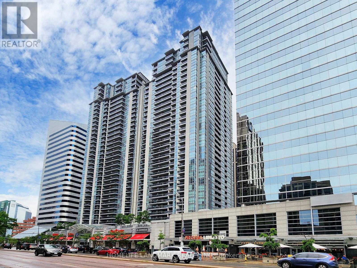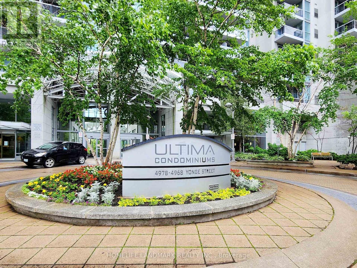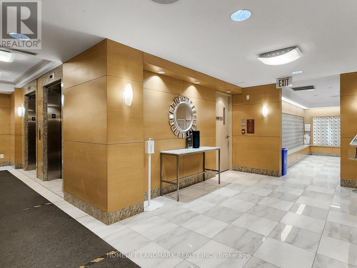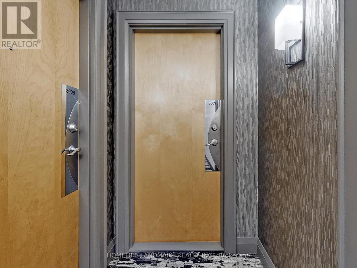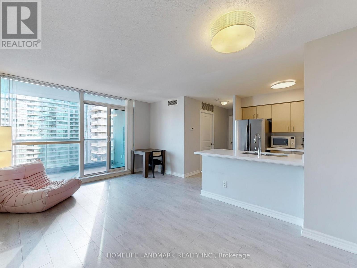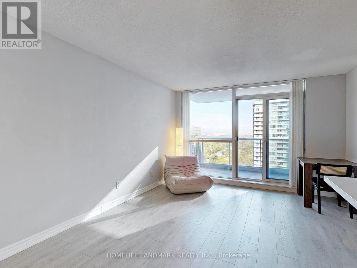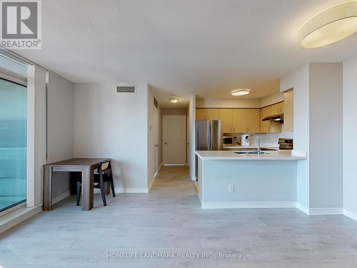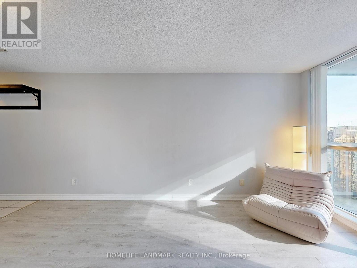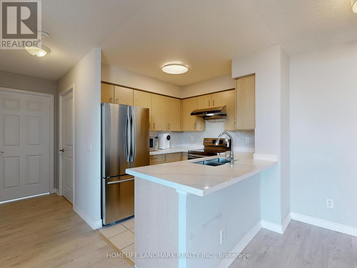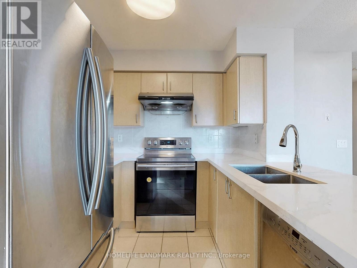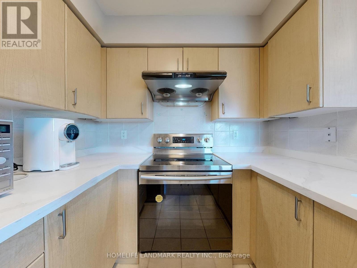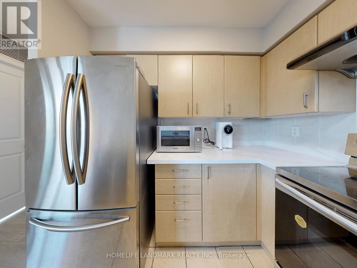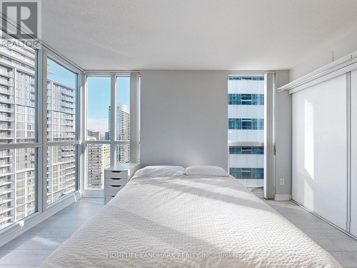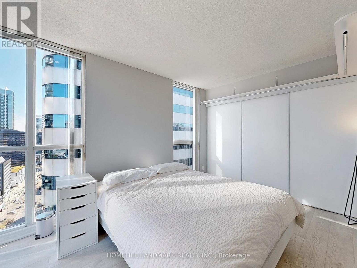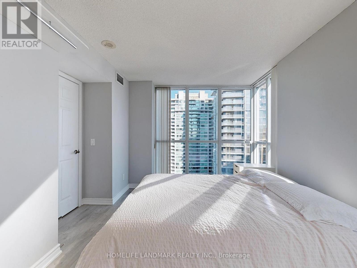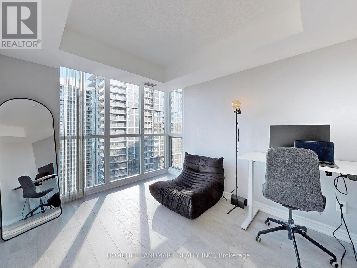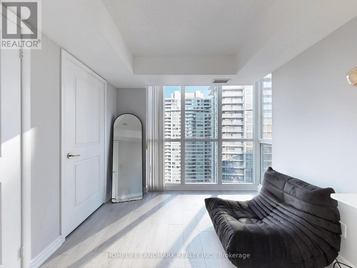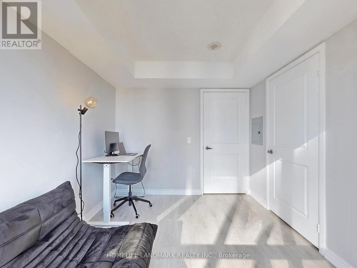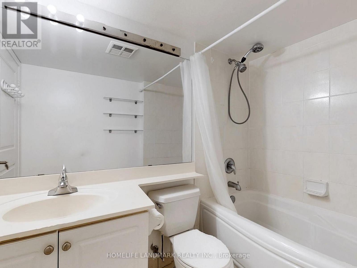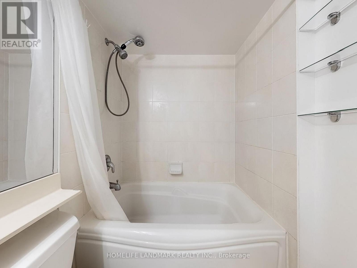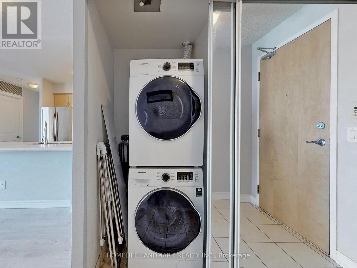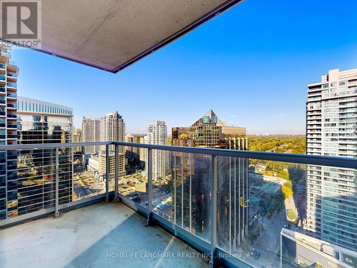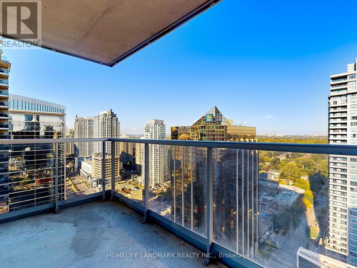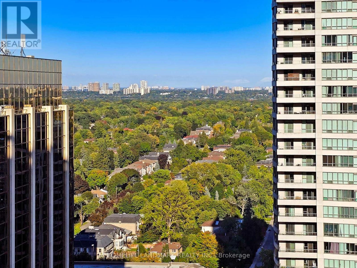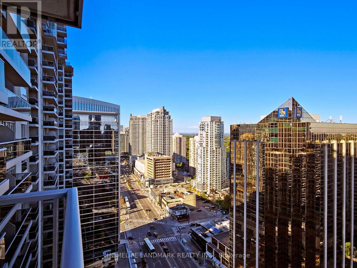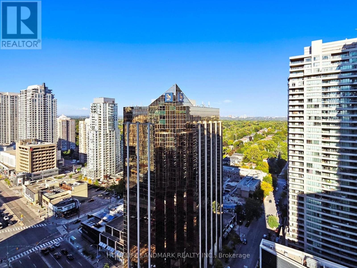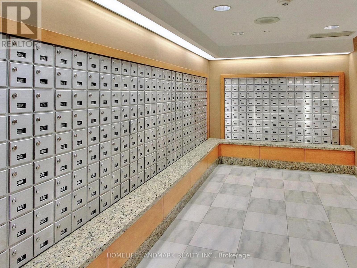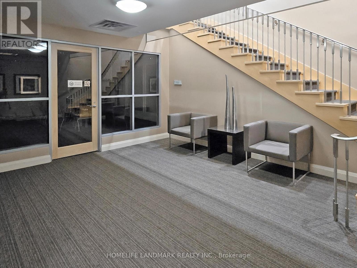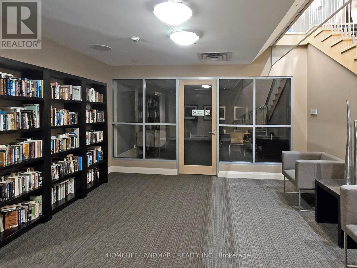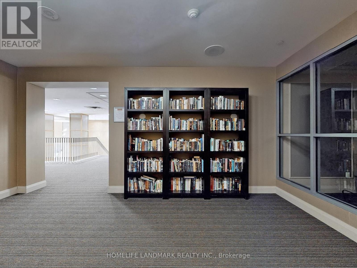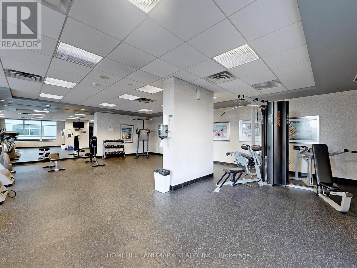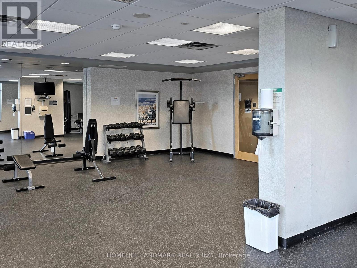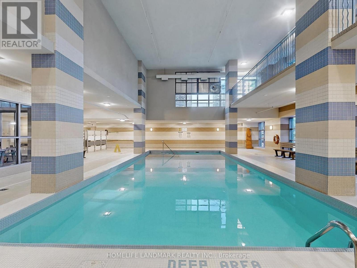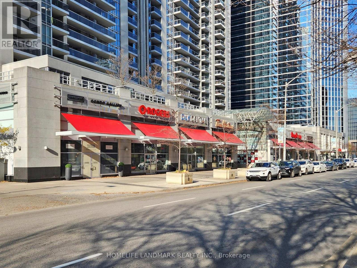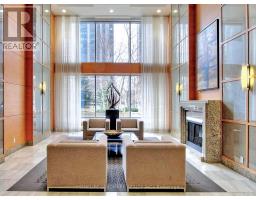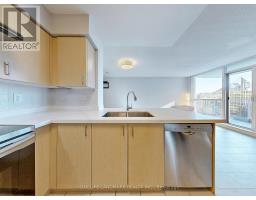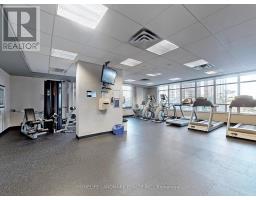3009 - 4968 Yonge Street Toronto, Ontario M2N 7G9
$599,000Maintenance, Water, Common Area Maintenance, Insurance, Parking
$772.13 Monthly
Maintenance, Water, Common Area Maintenance, Insurance, Parking
$772.13 MonthlyUltima South Tower, The Most Sought-After Condo Developed By Prestigious Builder - Menkes ! A Rare Gem Spacious 2B Corner Unit, South And East Exposure, Magnificent Views From Huge Open Balcony, Overseeing Urban Vibe Beneath While Embracing Skyline Around! Direct Underground Access To 2 Subway Stations (Yonge & Sheppard). Steps To Countless Restaurants, Shopping Malls, Parks, Transits, Grocery Stores Including Loblows, Longo's, Metro, Food Basics, etc., HW401, North York Center Etc. Safe And Quite Entrance To Unit, Free Of Nuisance Of Noisy Elevators And Busy Garbage Room. New Floor Throughout and Quartz Countertops With Breakfast Bar (2024), Open Concept Kitchen With Living Room... Primary Bedroom With Wall To Wall Closet And Floor To Ceiling Window. Amenities Include Indoor Pool, Sauna, Gym, Guest Suites, 24 Hrs Concierge, Visitor Parking, And More. Square Layout, Functional Design, Simply No Waste Of Space. Condo Fee Includes Water. Ideal For First Home Buyers, Growing Families, Downsizing Couples, And Wise Investors As Well. Move-in Ready! (id:50886)
Property Details
| MLS® Number | C12471018 |
| Property Type | Single Family |
| Community Name | Lansing-Westgate |
| Amenities Near By | Park, Public Transit, Schools |
| Community Features | Pets Allowed With Restrictions, Community Centre |
| Features | Balcony, Carpet Free, In Suite Laundry |
| Parking Space Total | 1 |
| Pool Type | Indoor Pool |
| View Type | View, City View |
Building
| Bathroom Total | 1 |
| Bedrooms Above Ground | 2 |
| Bedrooms Total | 2 |
| Amenities | Exercise Centre, Sauna, Visitor Parking, Security/concierge |
| Appliances | Blinds, Dishwasher, Dryer, Oven, Hood Fan, Stove, Washer, Refrigerator |
| Basement Type | None |
| Cooling Type | Central Air Conditioning |
| Exterior Finish | Brick, Concrete |
| Fire Protection | Alarm System, Security Guard |
| Flooring Type | Laminate, Ceramic |
| Heating Fuel | Natural Gas |
| Heating Type | Coil Fan |
| Size Interior | 700 - 799 Ft2 |
| Type | Apartment |
Parking
| Underground | |
| Garage |
Land
| Acreage | No |
| Land Amenities | Park, Public Transit, Schools |
Rooms
| Level | Type | Length | Width | Dimensions |
|---|---|---|---|---|
| Flat | Living Room | 4.9 m | 3.7 m | 4.9 m x 3.7 m |
| Flat | Dining Room | 4.9 m | 3.7 m | 4.9 m x 3.7 m |
| Flat | Kitchen | 2.4 m | 2.4 m | 2.4 m x 2.4 m |
| Flat | Primary Bedroom | 3.9 m | 2.7 m | 3.9 m x 2.7 m |
| Flat | Bedroom 2 | 3.3 m | 3.4 m | 3.3 m x 3.4 m |
Contact Us
Contact us for more information
Henry Ruan
Salesperson
7240 Woodbine Ave Unit 103
Markham, Ontario L3R 1A4
(905) 305-1600
(905) 305-1609
www.homelifelandmark.com/

