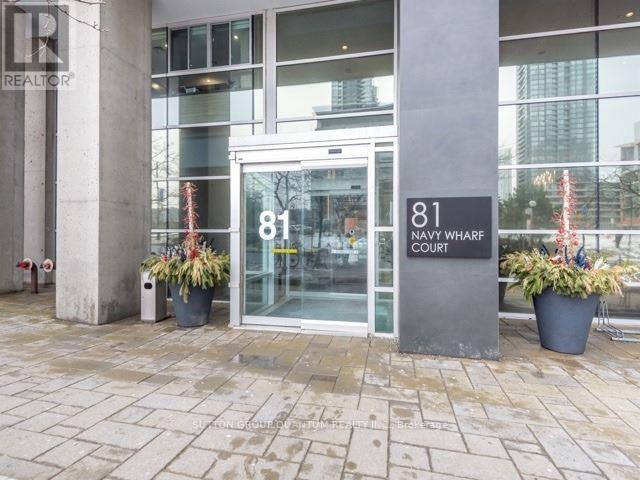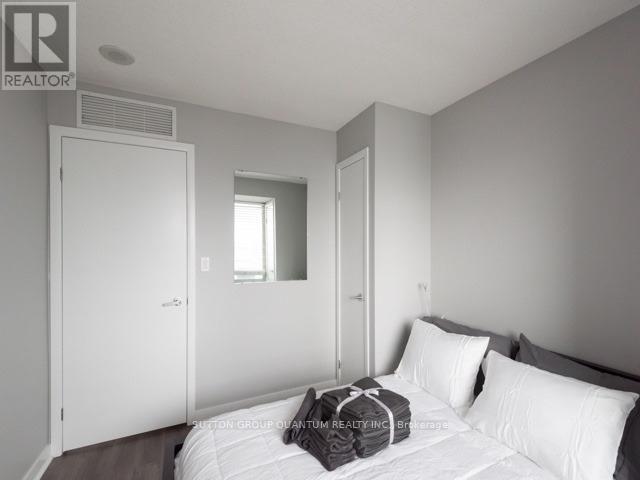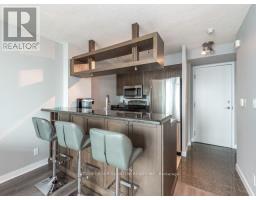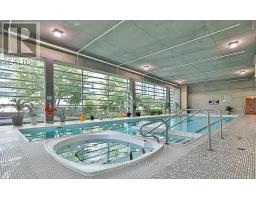3009 - 81 Navy Wharf Court Toronto, Ontario M5V 3S2
3 Bedroom
2 Bathroom
799.9932 - 898.9921 sqft
Indoor Pool
Central Air Conditioning
Forced Air
$3,350 Monthly
Central Location In The Heart Of Downtown with all utilities included. Walk the office, grocery stores, restaurants, Blue Jays, Raptors, Leafs and Harbourfront. This Spacious Condo Has A Great Layout Including A Functional Den. The large windows ensure every room is sunlit and bright. High Floor With Amazing Views!!! 2 Full Washrooms. Approximately 859Sf + 35Sf Open Balcony. 24 Hrs Concierge And Security. Amenities Include, Indoor Pool, Gym, Billiards, Lounge, Visitor Parking. One Parking Included. (id:50886)
Property Details
| MLS® Number | C11911827 |
| Property Type | Single Family |
| Community Name | Waterfront Communities C1 |
| CommunityFeatures | Pet Restrictions |
| Features | Balcony, Carpet Free |
| ParkingSpaceTotal | 1 |
| PoolType | Indoor Pool |
Building
| BathroomTotal | 2 |
| BedroomsAboveGround | 2 |
| BedroomsBelowGround | 1 |
| BedroomsTotal | 3 |
| Amenities | Security/concierge, Exercise Centre, Party Room, Sauna, Visitor Parking |
| CoolingType | Central Air Conditioning |
| ExteriorFinish | Concrete |
| FlooringType | Laminate |
| HeatingFuel | Natural Gas |
| HeatingType | Forced Air |
| SizeInterior | 799.9932 - 898.9921 Sqft |
| Type | Apartment |
Parking
| Underground |
Land
| Acreage | No |
Rooms
| Level | Type | Length | Width | Dimensions |
|---|---|---|---|---|
| Flat | Dining Room | 5.6 m | 3.45 m | 5.6 m x 3.45 m |
| Flat | Living Room | 5.6 m | 3.45 m | 5.6 m x 3.45 m |
| Flat | Kitchen | 2.52 m | 2.35 m | 2.52 m x 2.35 m |
| Flat | Primary Bedroom | 4.1 m | 3.14 m | 4.1 m x 3.14 m |
| Flat | Bedroom 2 | 3.1 m | 2.94 m | 3.1 m x 2.94 m |
| Flat | Den | 3.44 m | 2 m | 3.44 m x 2 m |
| Flat | Bathroom | Measurements not available | ||
| Flat | Bathroom | Measurements not available |
Interested?
Contact us for more information
Sandor Roca
Salesperson
Sutton Group Quantum Realty Inc.
1673b Lakeshore Rd.w., Lower Levl
Mississauga, Ontario L5J 1J4
1673b Lakeshore Rd.w., Lower Levl
Mississauga, Ontario L5J 1J4























































