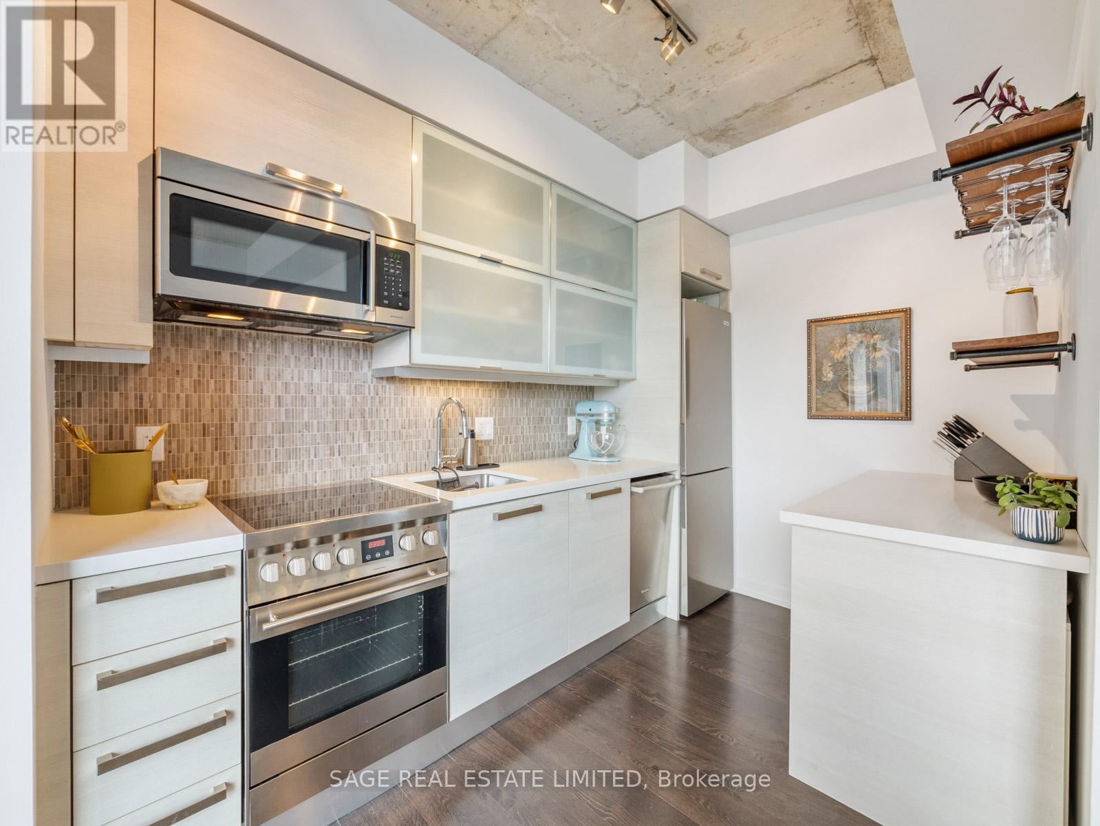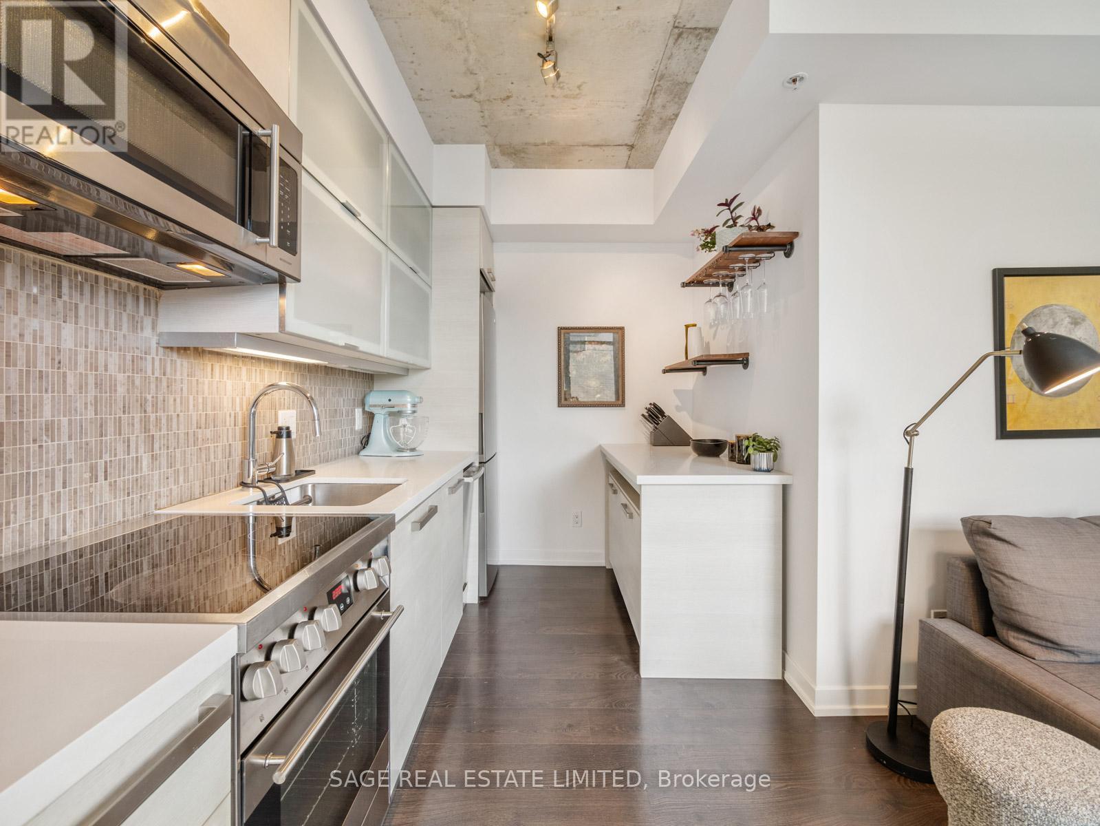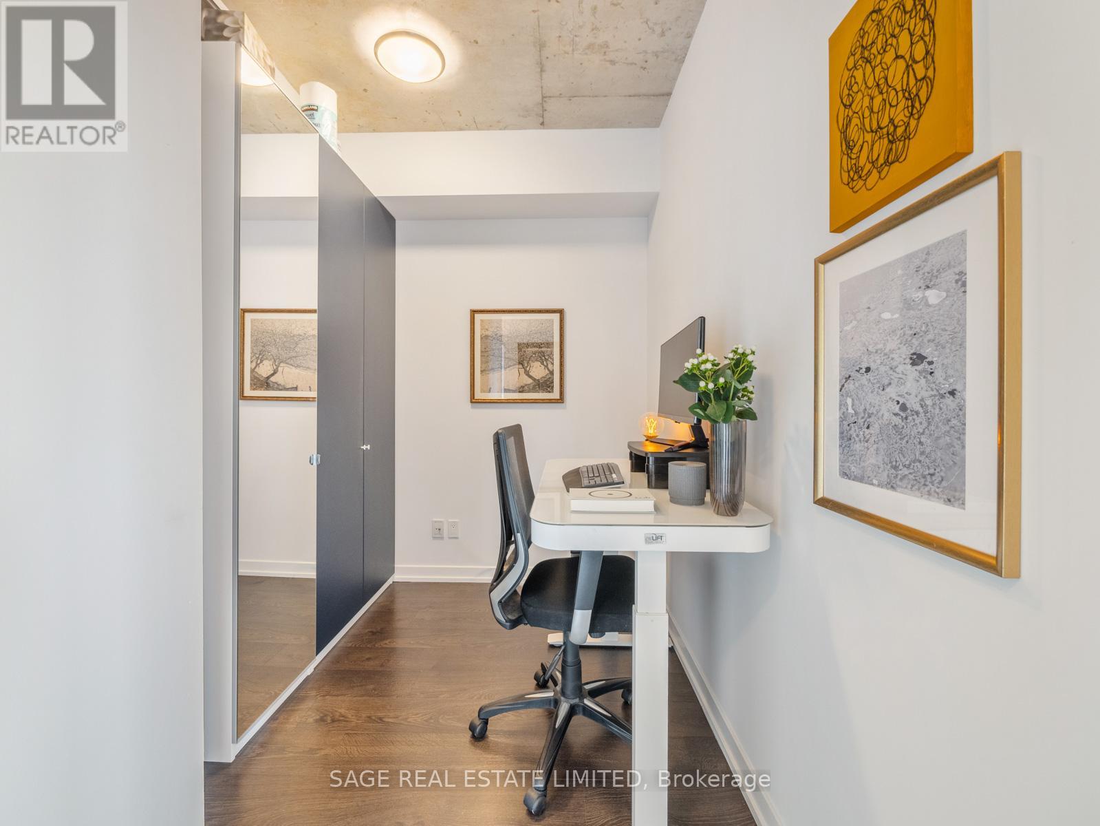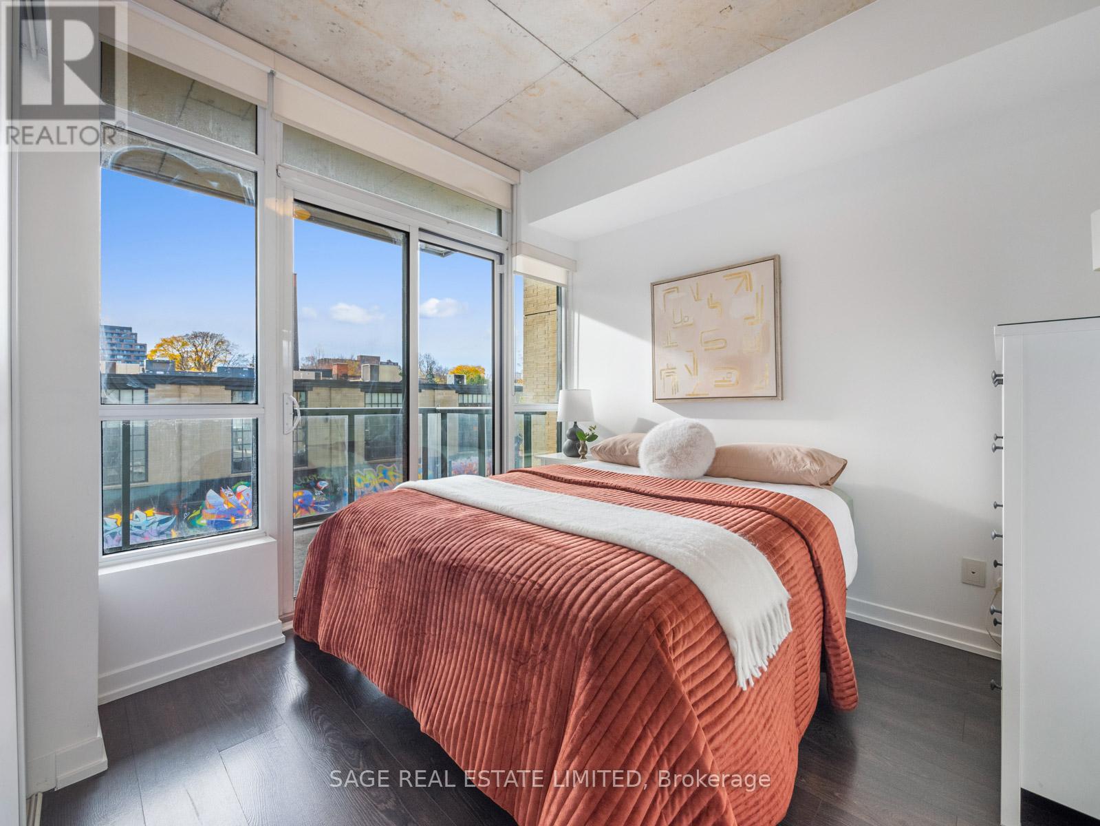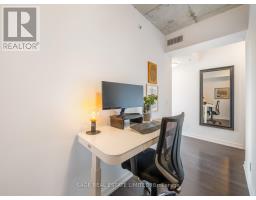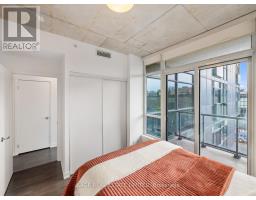301 - 1205 Queen Street W Toronto, Ontario M6K 1L2
$659,999Maintenance, Common Area Maintenance, Heat, Insurance, Water
$521.05 Monthly
Maintenance, Common Area Maintenance, Heat, Insurance, Water
$521.05 MonthlyThis is the one you've been waiting for a stylish one-bedroom + den condo in the heart of vibrant Queen West! Steps away from the city's finest restaurants, boutiques, and nightlife, this sunlit, south-facing unit is the perfect urban retreat. Featuring sleek laminate flooring throughout, the open-concept living and dining area offers a seamless space for relaxation or entertaining. The spacious primary bedroom is complemented by a versatile den, ideal as a home office or a luxurious walk-in closet. The bright, modern kitchen is designed for easy entertaining. This gem truly has it, all don't miss out! (id:50886)
Property Details
| MLS® Number | C10428313 |
| Property Type | Single Family |
| Community Name | Trinity-Bellwoods |
| CommunityFeatures | Pet Restrictions |
| Features | Balcony, Carpet Free |
Building
| BathroomTotal | 1 |
| BedroomsAboveGround | 1 |
| BedroomsBelowGround | 1 |
| BedroomsTotal | 2 |
| Amenities | Storage - Locker |
| Appliances | Dishwasher, Dryer, Microwave, Oven, Refrigerator, Stove, Washer, Window Coverings |
| CoolingType | Central Air Conditioning |
| ExteriorFinish | Brick |
| FlooringType | Laminate |
| HeatingFuel | Natural Gas |
| HeatingType | Heat Pump |
| SizeInterior | 599.9954 - 698.9943 Sqft |
| Type | Apartment |
Parking
| Underground |
Land
| Acreage | No |
Rooms
| Level | Type | Length | Width | Dimensions |
|---|---|---|---|---|
| Main Level | Living Room | 4.29 m | 3.37 m | 4.29 m x 3.37 m |
| Main Level | Dining Room | 4.29 m | 3.37 m | 4.29 m x 3.37 m |
| Main Level | Kitchen | 3.26 m | 2.21 m | 3.26 m x 2.21 m |
| Main Level | Den | 3.26 m | 1.66 m | 3.26 m x 1.66 m |
| Main Level | Primary Bedroom | 3.09 m | 2.91 m | 3.09 m x 2.91 m |
Interested?
Contact us for more information
Joel Cooper
Broker
2010 Yonge Street
Toronto, Ontario M4S 1Z9










