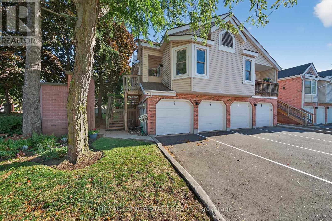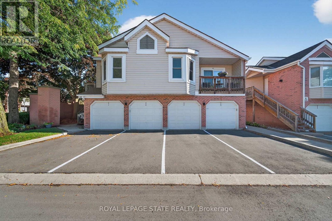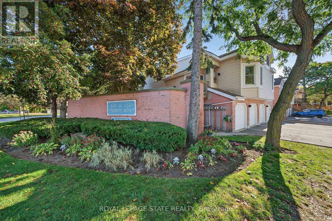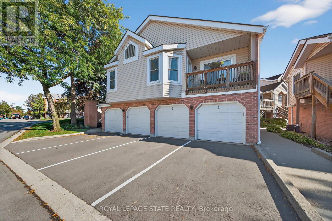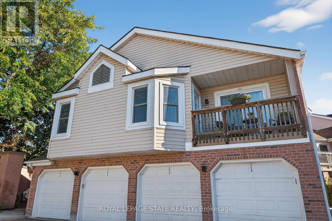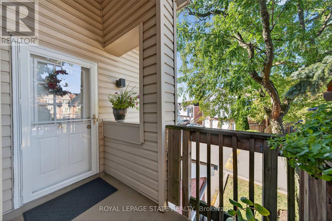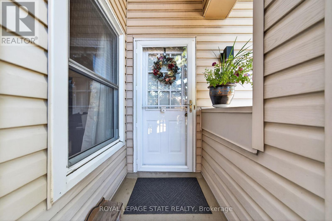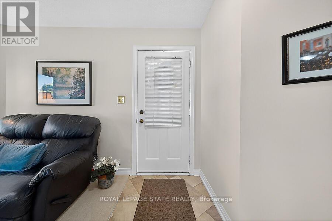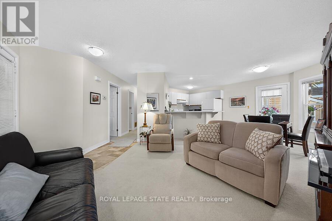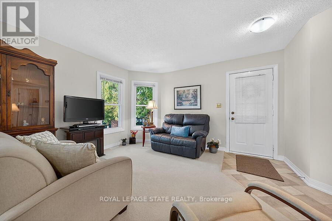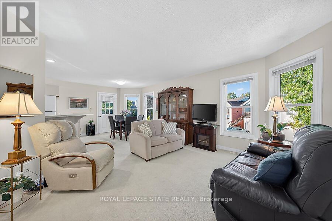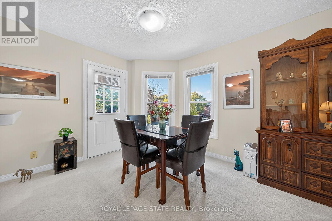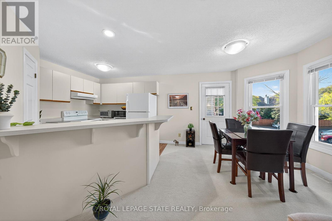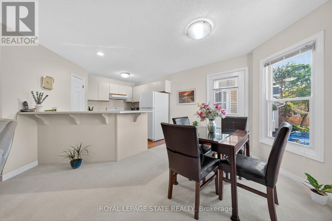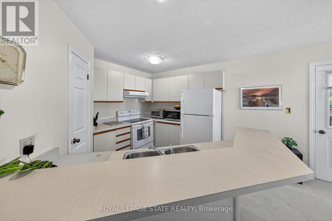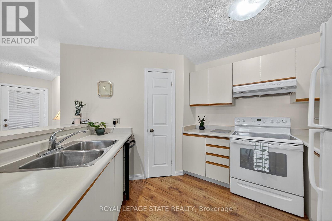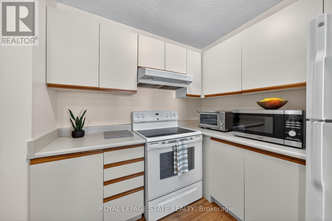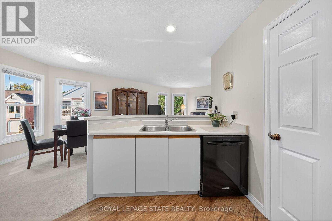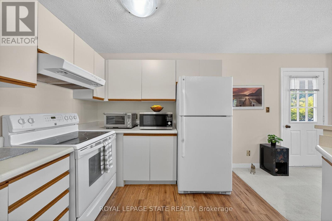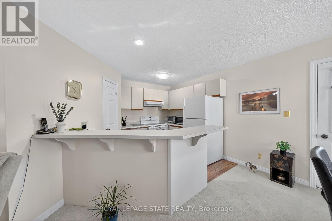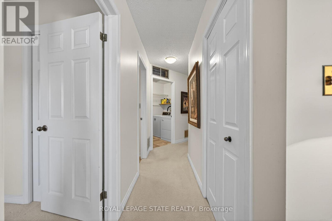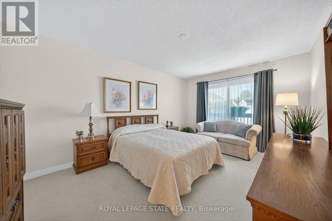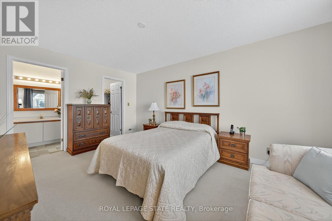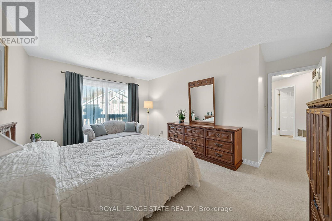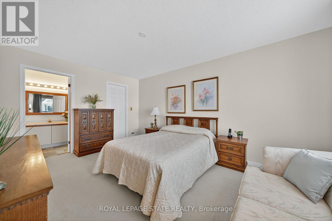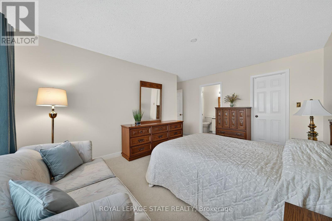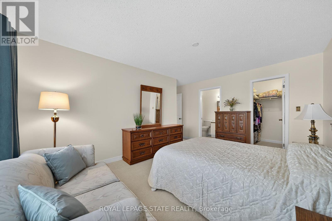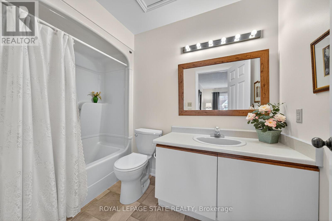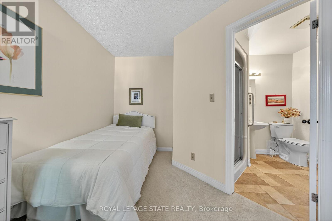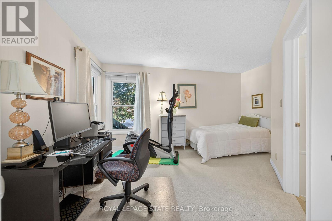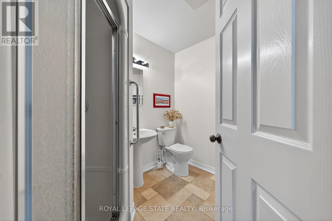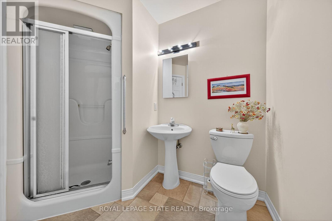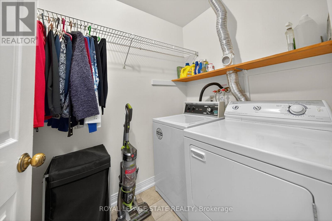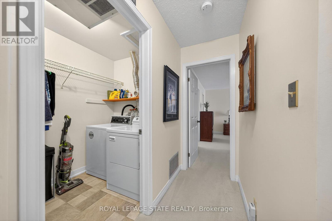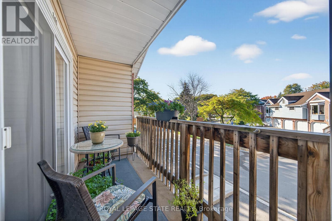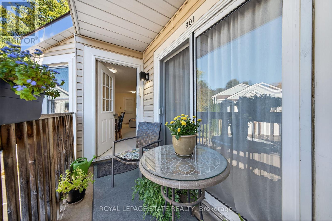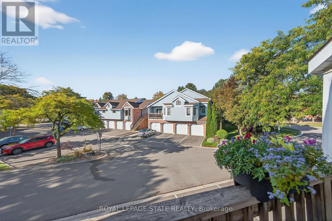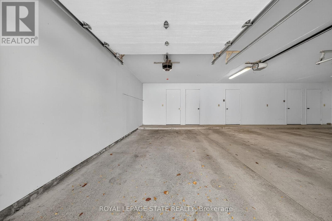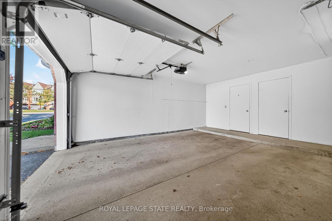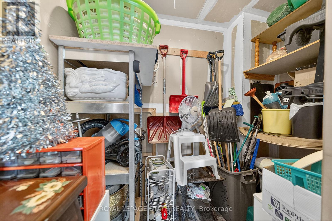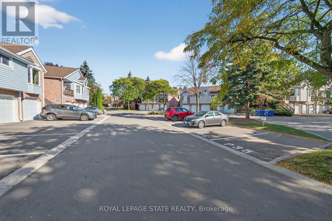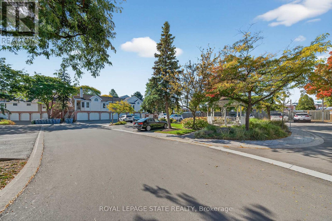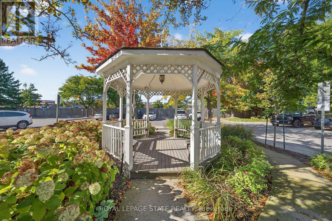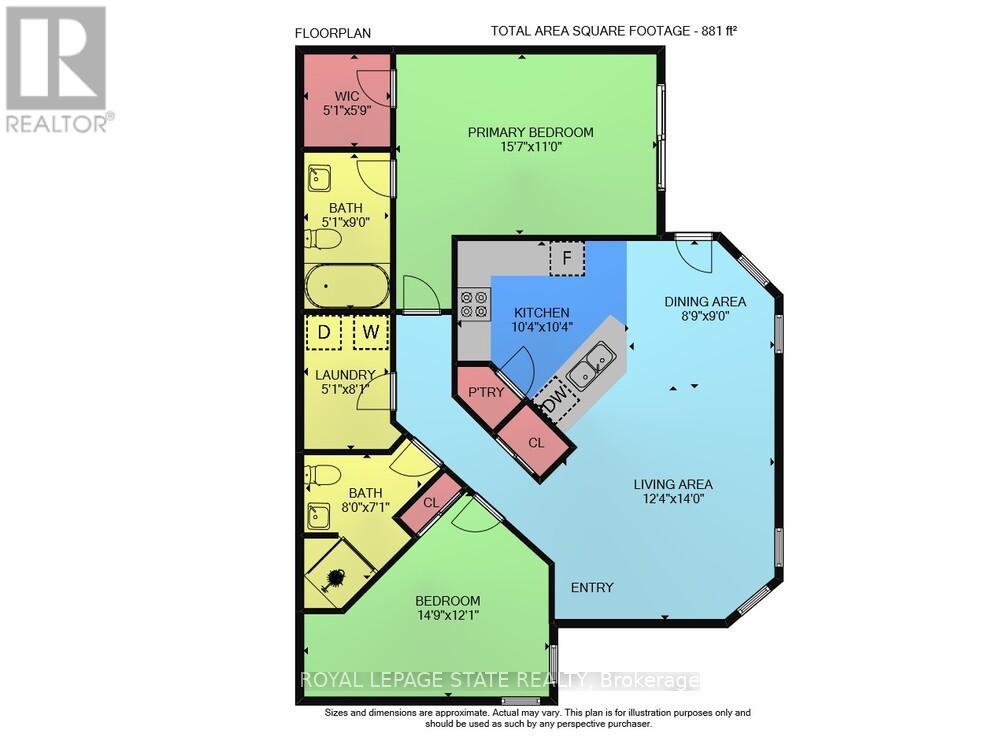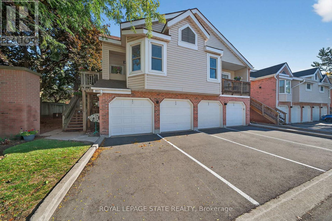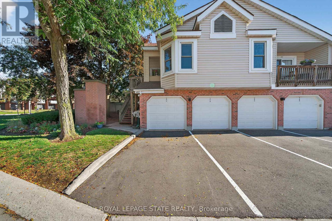301 - 1210 Thorpe Road Burlington, Ontario L7S 2G7
$599,900Maintenance, Water, Common Area Maintenance, Parking, Insurance
$452 Monthly
Maintenance, Water, Common Area Maintenance, Parking, Insurance
$452 MonthlyWelcome to this beautifully maintained second-storey, one-level living, town home featuring 2 spacious bedrooms plus 2 full bathrooms. Primary bedroom with walk-in closet and 4 piece ensuite (tub/shower combo). Second bedroom w/3 piece ensuite (walk-in shower). Numerous windows throughout flood this open concept living area in a cheerful, natural, warm atmosphere. Spacious living room/dining room. Lovely kitchen offers a breakfast bar, pantry, as well as generous extra storage! South facing private balcony (gardener's delight) is conveniently accessible from dining room plus primary bedroom - extending your living space! Also, enjoy your own personal in suite laundry/utility room! Exclusive-use garage, with an additional parking space and private storage room. Near all amenities! Walk to: waterfront, parks, hospital, Mapleview mall, public transit, schools etc. Easy access to the QEW (Toronto & Niagara bound), 403 and 407. Proudly owned home, meticulously maintained by the same PET FREE & SMOKE FREE owner for over 27 years. This is a special home ready for you! Possession date flexible. (id:50886)
Property Details
| MLS® Number | W12462912 |
| Property Type | Single Family |
| Community Name | Brant |
| Amenities Near By | Hospital, Park, Public Transit, Schools |
| Community Features | Pets Allowed With Restrictions |
| Equipment Type | Water Heater |
| Features | Balcony, In Suite Laundry |
| Parking Space Total | 2 |
| Rental Equipment Type | Water Heater |
Building
| Bathroom Total | 2 |
| Bedrooms Above Ground | 2 |
| Bedrooms Total | 2 |
| Amenities | Car Wash, Visitor Parking, Storage - Locker |
| Appliances | Garage Door Opener Remote(s), Dishwasher, Dryer, Stove, Washer, Refrigerator |
| Basement Type | None |
| Cooling Type | Central Air Conditioning |
| Exterior Finish | Vinyl Siding |
| Heating Fuel | Electric |
| Heating Type | Forced Air |
| Size Interior | 800 - 899 Ft2 |
| Type | Row / Townhouse |
Parking
| Attached Garage | |
| Garage |
Land
| Acreage | No |
| Land Amenities | Hospital, Park, Public Transit, Schools |
Rooms
| Level | Type | Length | Width | Dimensions |
|---|---|---|---|---|
| Main Level | Living Room | 4.27 m | 3.78 m | 4.27 m x 3.78 m |
| Main Level | Kitchen | 3.17 m | 3.17 m | 3.17 m x 3.17 m |
| Main Level | Dining Room | 2.74 m | 2.74 m | 2.74 m x 2.74 m |
| Main Level | Bedroom | 4.79 m | 3.35 m | 4.79 m x 3.35 m |
| Main Level | Bedroom | 4.54 m | 3.69 m | 4.54 m x 3.69 m |
| Main Level | Bathroom | 2.74 m | 1.55 m | 2.74 m x 1.55 m |
| Main Level | Bedroom | 2.44 m | 2.13 m | 2.44 m x 2.13 m |
| Main Level | Laundry Room | 2.47 m | 1.55 m | 2.47 m x 1.55 m |
https://www.realtor.ca/real-estate/28991040/301-1210-thorpe-road-burlington-brant-brant
Contact Us
Contact us for more information
Laura Anne Campbell Hustler
Salesperson
1122 Wilson St West #200
Ancaster, Ontario L9G 3K9
(905) 648-4451
(905) 648-7393

