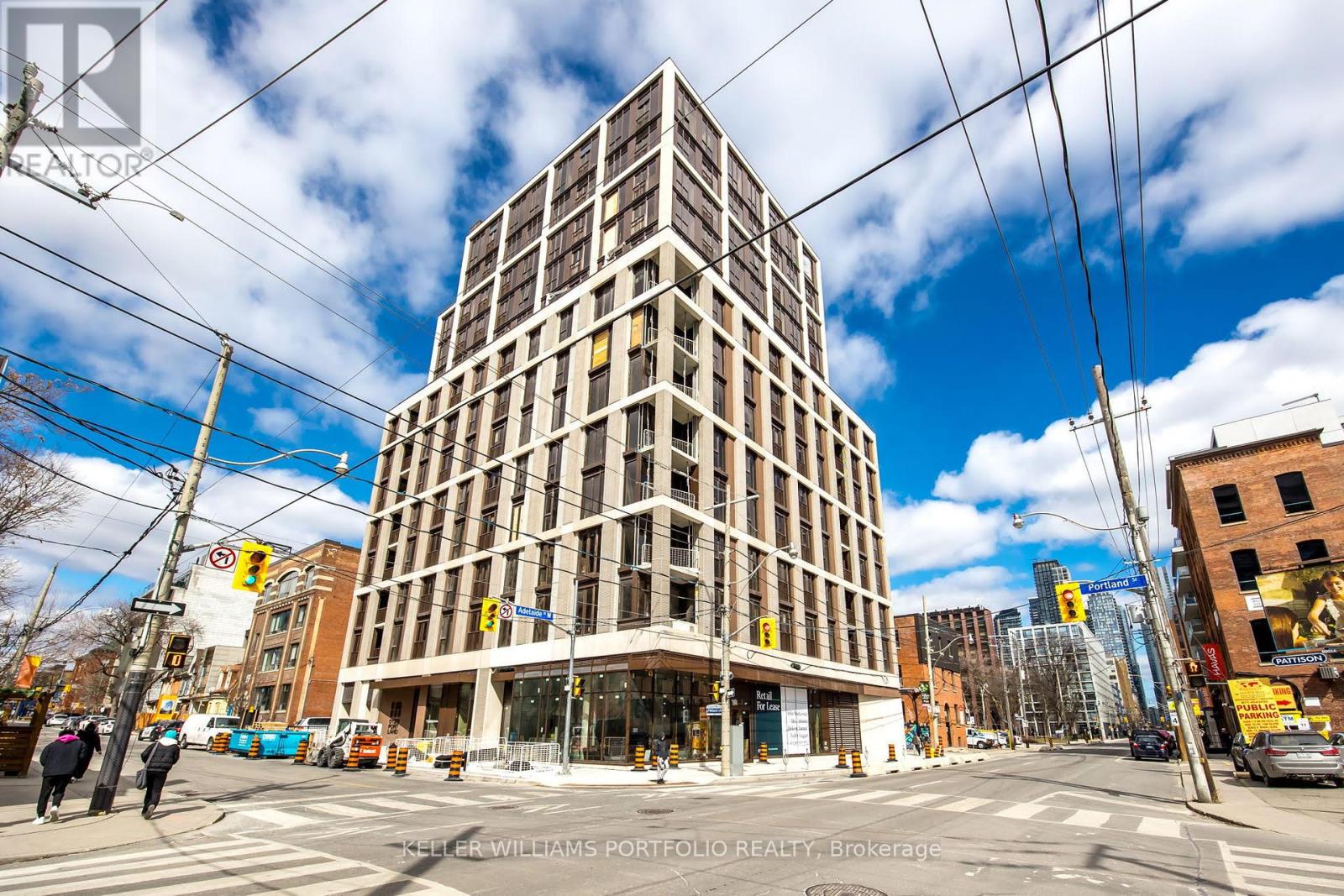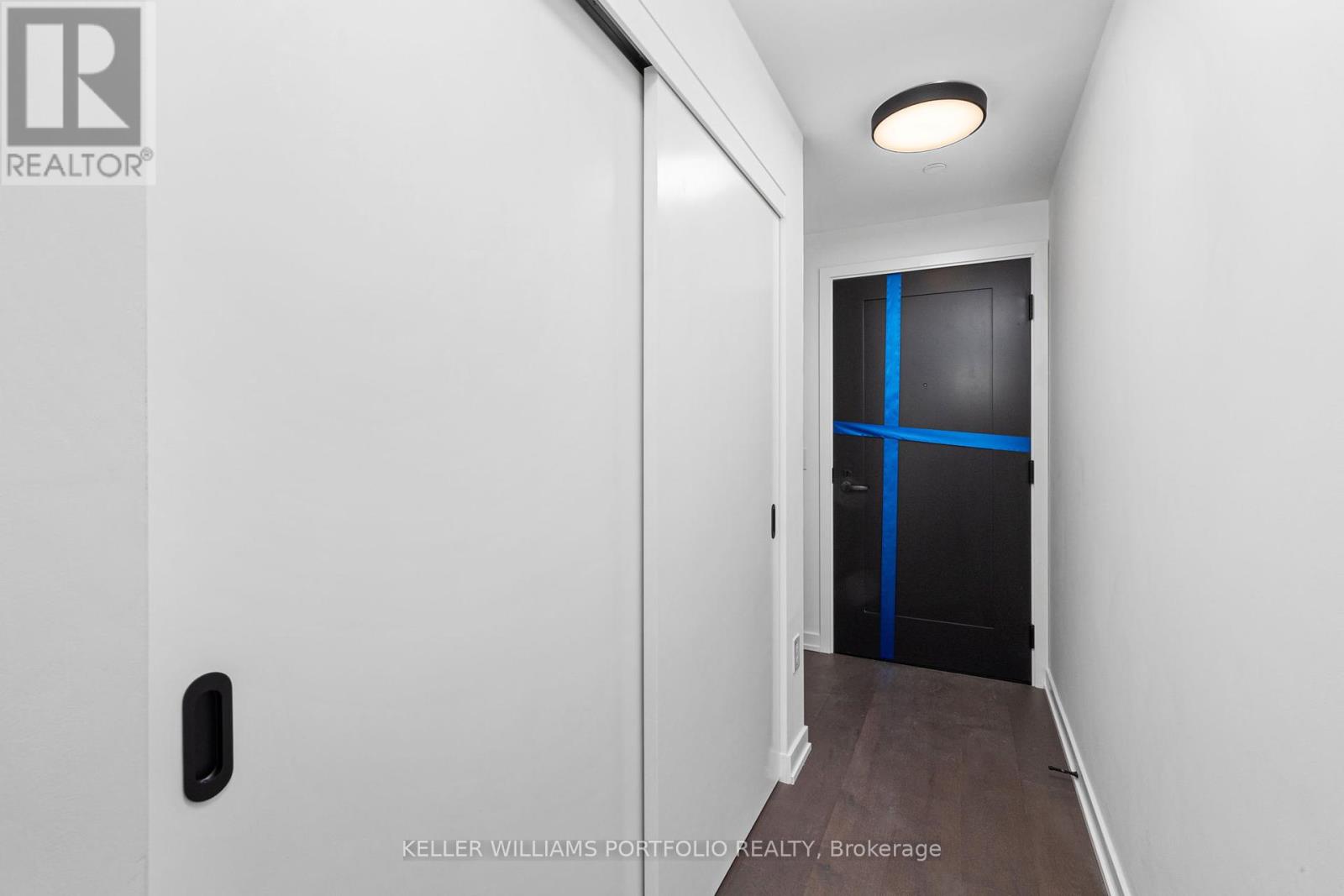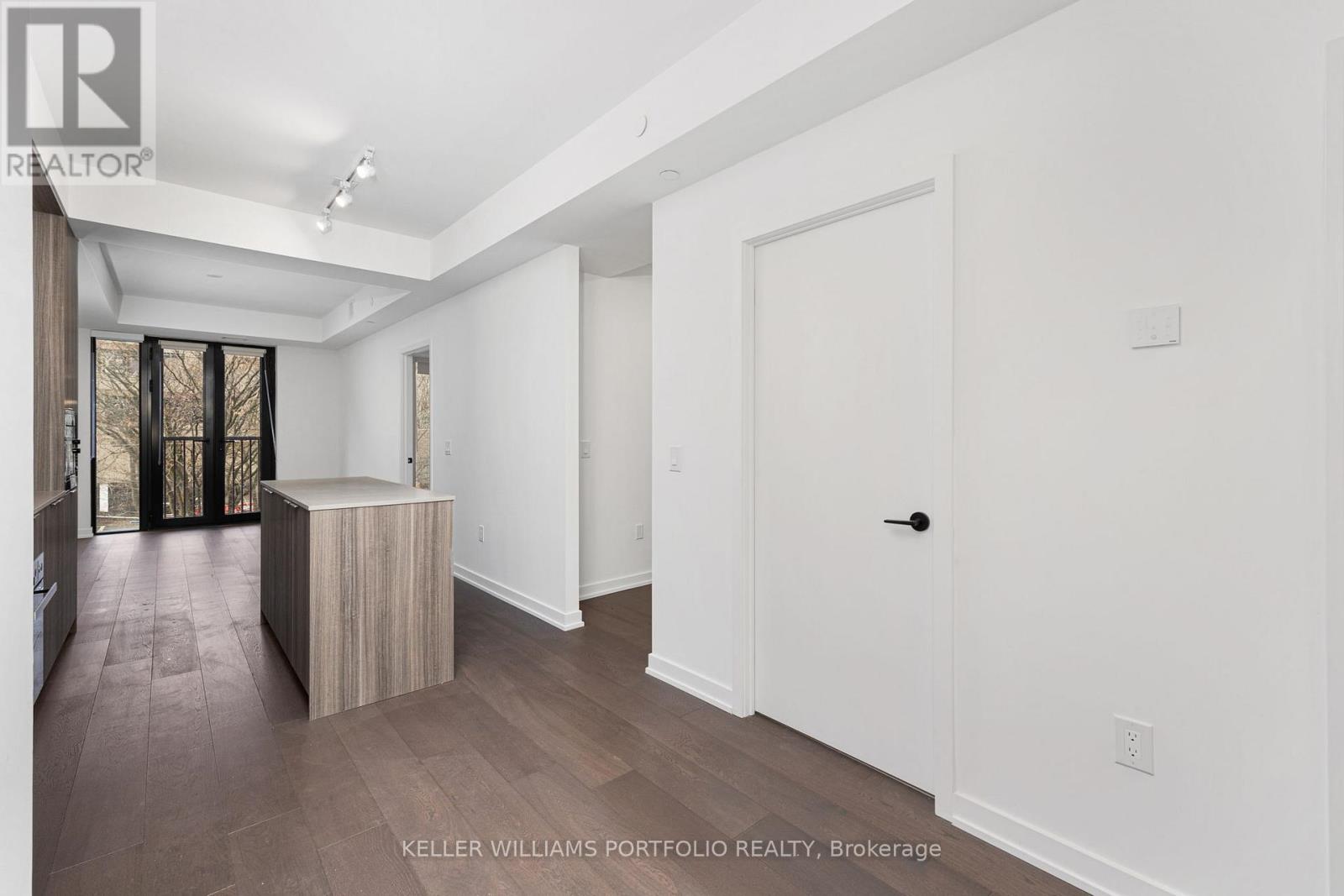301 - 123 Portland Street Toronto, Ontario M5V 0V9
3 Bedroom
2 Bathroom
800 - 899 ft2
Central Air Conditioning
Forced Air
$3,350 Monthly
Gorgeous 2+1 bed condo in the heart of Toronto's King West Fashion District. Parisian-inspired suite boasts w/ 9 ft ceilings, bright & open-concept layout, Smart-home technology w/ Keyless Fob-unit entry. Wood flooring throughout. Spacious den. 1 Full 4pce bathroom with deep soaker tub 1 Large ensuite with glass-enclosed shower. Romantic Juliette balcony. Building amenities include: Concierge, Gym with state-of the art equipment, Rooftop Terrace with stunning city views, Kitchen bar with private dining area, Intimate Residents Lounge. (id:50886)
Property Details
| MLS® Number | C12168227 |
| Property Type | Single Family |
| Community Name | Waterfront Communities C1 |
| Community Features | Pet Restrictions |
| Features | Balcony |
Building
| Bathroom Total | 2 |
| Bedrooms Above Ground | 2 |
| Bedrooms Below Ground | 1 |
| Bedrooms Total | 3 |
| Appliances | Dishwasher, Dryer, Microwave, Stove, Washer, Refrigerator |
| Cooling Type | Central Air Conditioning |
| Exterior Finish | Concrete |
| Heating Fuel | Natural Gas |
| Heating Type | Forced Air |
| Size Interior | 800 - 899 Ft2 |
| Type | Apartment |
Parking
| No Garage |
Land
| Acreage | No |
Rooms
| Level | Type | Length | Width | Dimensions |
|---|---|---|---|---|
| Flat | Living Room | 3.048 m | 9.9568 m | 3.048 m x 9.9568 m |
| Flat | Dining Room | 3.048 m | 9.9568 m | 3.048 m x 9.9568 m |
| Flat | Kitchen | 3.048 m | 9.9568 m | 3.048 m x 9.9568 m |
| Flat | Bedroom | 2.7432 m | 3.2004 m | 2.7432 m x 3.2004 m |
| Flat | Bedroom 2 | 2.4384 m | 2.4384 m | 2.4384 m x 2.4384 m |
| Flat | Den | 2.5654 m | 1.8542 m | 2.5654 m x 1.8542 m |
Contact Us
Contact us for more information
Sabine El Ghali
Broker
sabineghali.com/
Keller Williams Portfolio Realty
3284 Yonge Street #100
Toronto, Ontario M4N 3M7
3284 Yonge Street #100
Toronto, Ontario M4N 3M7
(416) 864-3888
(416) 864-3859
HTTP://www.kwportfolio.ca

































































