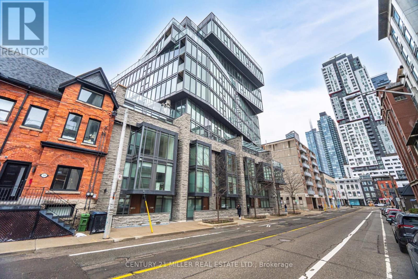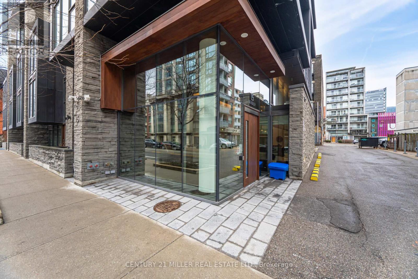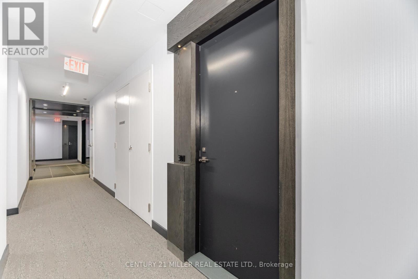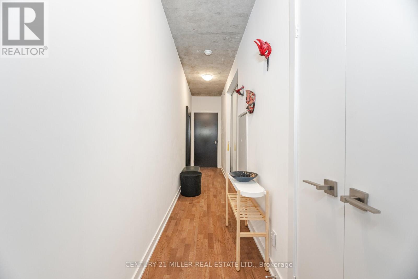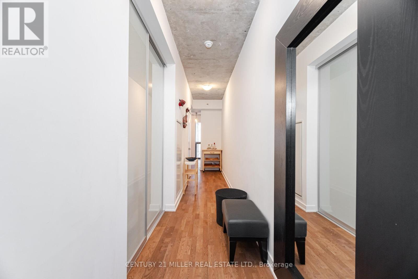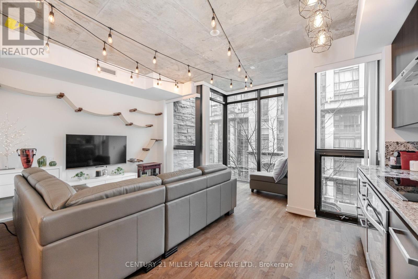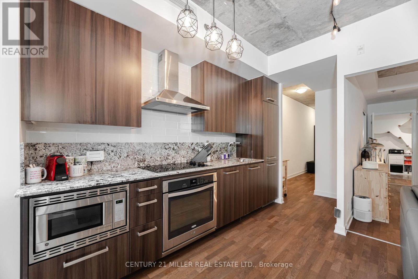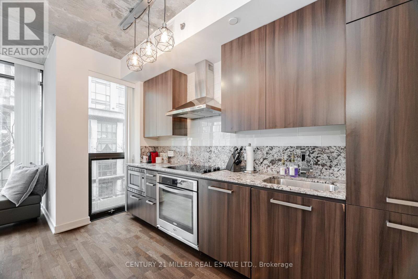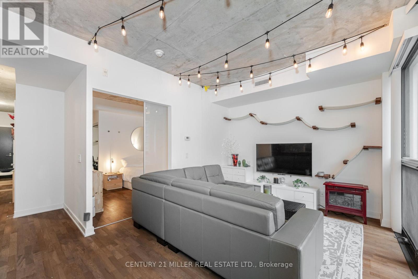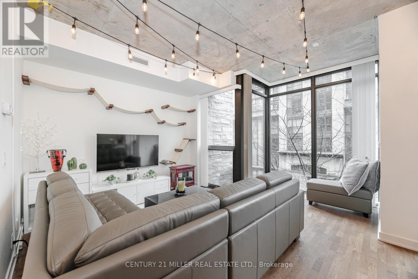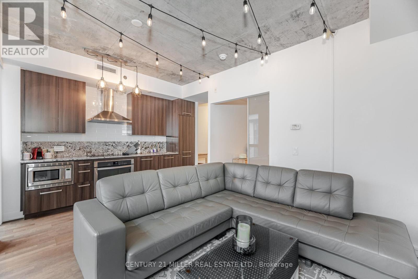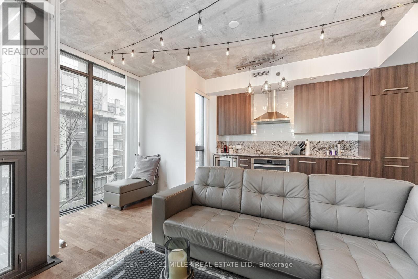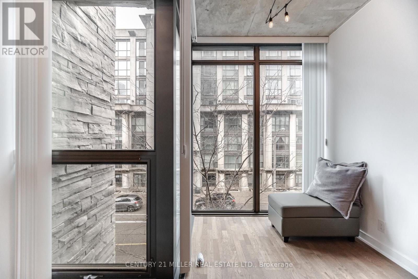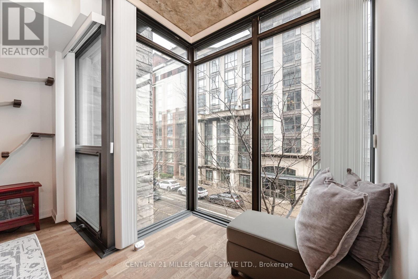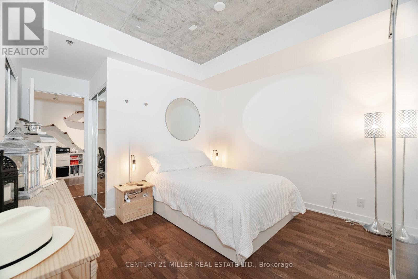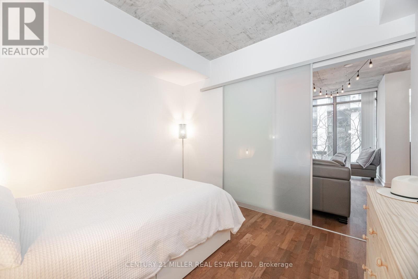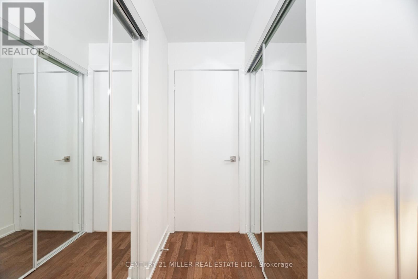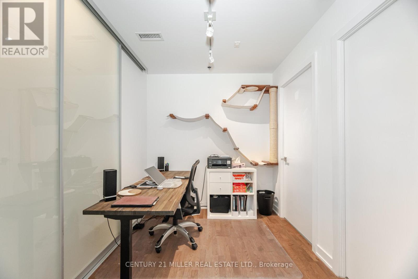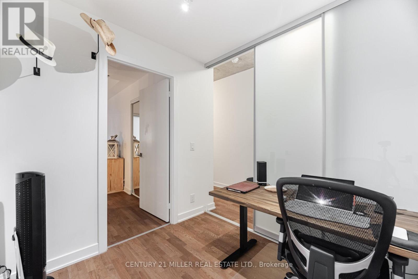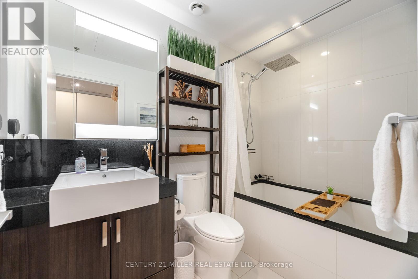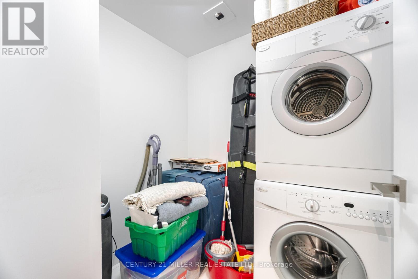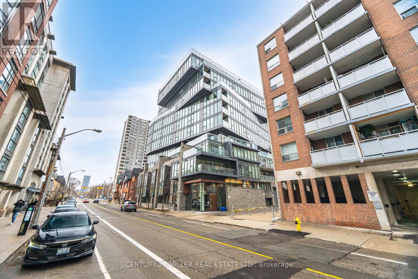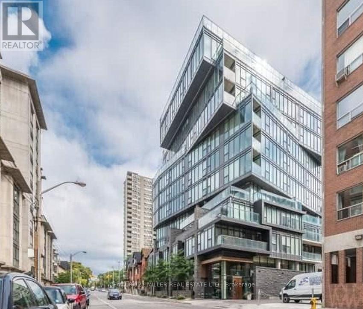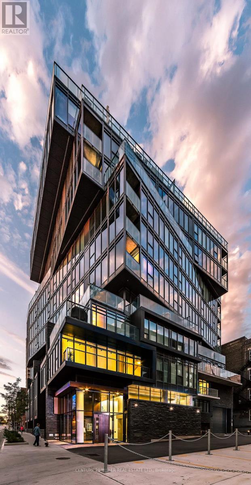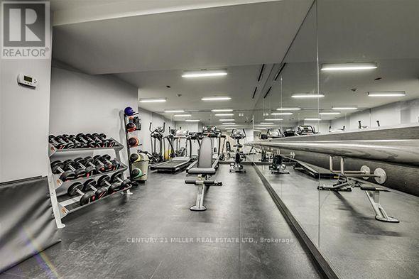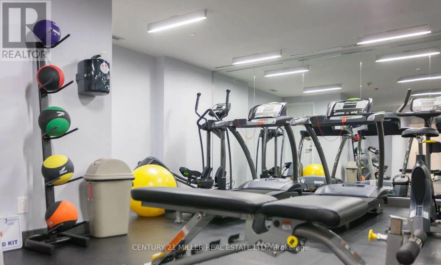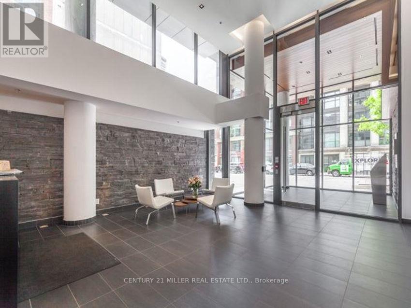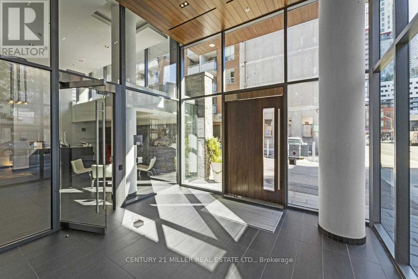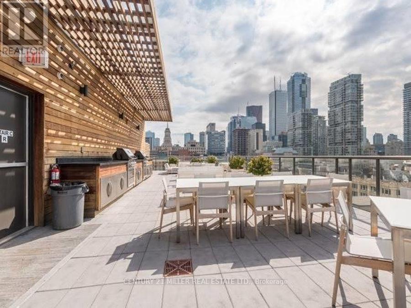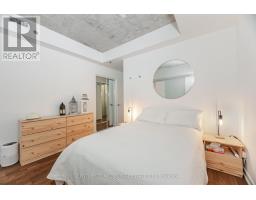301 - 15 Beverley Street Toronto, Ontario M5T 1X8
2 Bedroom
1 Bathroom
700 - 799 ft2
Outdoor Pool
Central Air Conditioning
Forced Air
$684,800Maintenance, Common Area Maintenance, Heat, Insurance, Water
$1,111.06 Monthly
Maintenance, Common Area Maintenance, Heat, Insurance, Water
$1,111.06 MonthlyAward-Winning Boutique Condo at the 12 Degrees Condo With Spacious, Open Concept 1Bedroom+Den W/ Very Bright West View. Beautiful High-End Finishes Including Engineered Wood Floor Thru-Out, Fully Integrated Full-Size Appliances, Stone Counter Top, 9' Ceilings W/ Floor To Ceiling Windows! Walking Distance To Entertainment/Financial District, Ocad, U Of T, Restaurants, Shops, Ttc/Subway & More! Walking Score 100! Close To Everything! Steps From Queen St With Full City & Tower Views.. (id:50886)
Property Details
| MLS® Number | C12079756 |
| Property Type | Single Family |
| Community Name | Kensington-Chinatown |
| Amenities Near By | Park, Place Of Worship, Public Transit, Schools |
| Community Features | Pet Restrictions |
| Features | Balcony, In Suite Laundry |
| Parking Space Total | 1 |
| Pool Type | Outdoor Pool |
| View Type | City View |
Building
| Bathroom Total | 1 |
| Bedrooms Above Ground | 1 |
| Bedrooms Below Ground | 1 |
| Bedrooms Total | 2 |
| Age | 6 To 10 Years |
| Amenities | Security/concierge, Exercise Centre, Party Room, Storage - Locker |
| Appliances | Dishwasher, Dryer, Microwave, Stove, Washer, Window Coverings, Refrigerator |
| Cooling Type | Central Air Conditioning |
| Exterior Finish | Concrete |
| Fire Protection | Smoke Detectors |
| Flooring Type | Hardwood |
| Heating Fuel | Natural Gas |
| Heating Type | Forced Air |
| Size Interior | 700 - 799 Ft2 |
| Type | Apartment |
Parking
| Underground | |
| Garage |
Land
| Acreage | No |
| Land Amenities | Park, Place Of Worship, Public Transit, Schools |
Rooms
| Level | Type | Length | Width | Dimensions |
|---|---|---|---|---|
| Main Level | Kitchen | 3.58 m | 1.29 m | 3.58 m x 1.29 m |
| Main Level | Living Room | 3.07 m | 2.84 m | 3.07 m x 2.84 m |
| Main Level | Dining Room | 3.5 m | 2.48 m | 3.5 m x 2.48 m |
| Main Level | Bedroom | 3.14 m | 3.37 m | 3.14 m x 3.37 m |
| Main Level | Den | 1.35 m | 2.5 m | 1.35 m x 2.5 m |
Contact Us
Contact us for more information
Jack Wong
Salesperson
listwithjackwong.com/
www.facebook.com/jack.wong.31149
Century 21 Miller Real Estate Ltd.
2400 Dundas St W Unit 6 #513
Mississauga, Ontario L5K 2R8
2400 Dundas St W Unit 6 #513
Mississauga, Ontario L5K 2R8
(905) 845-9180
(905) 845-7674

