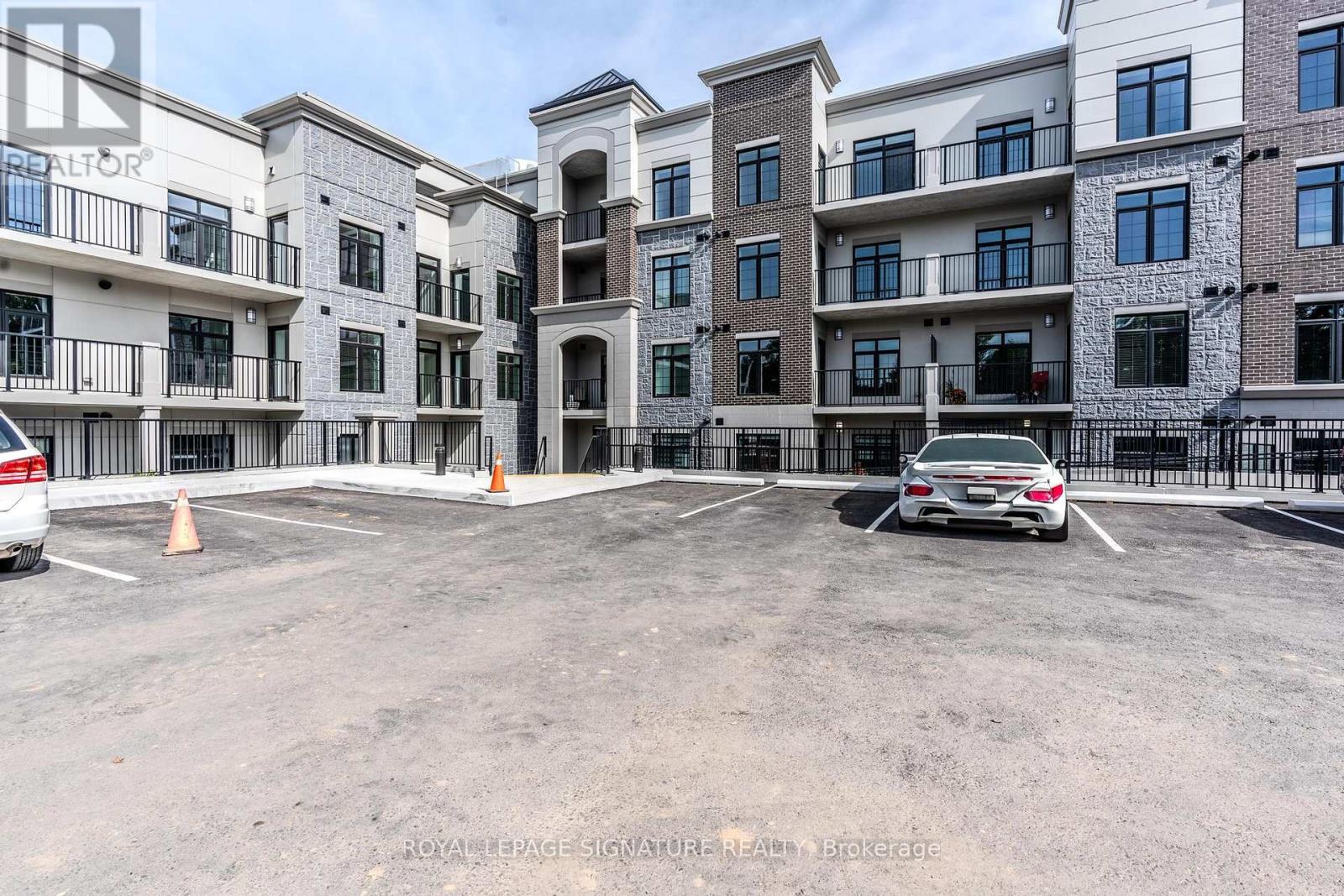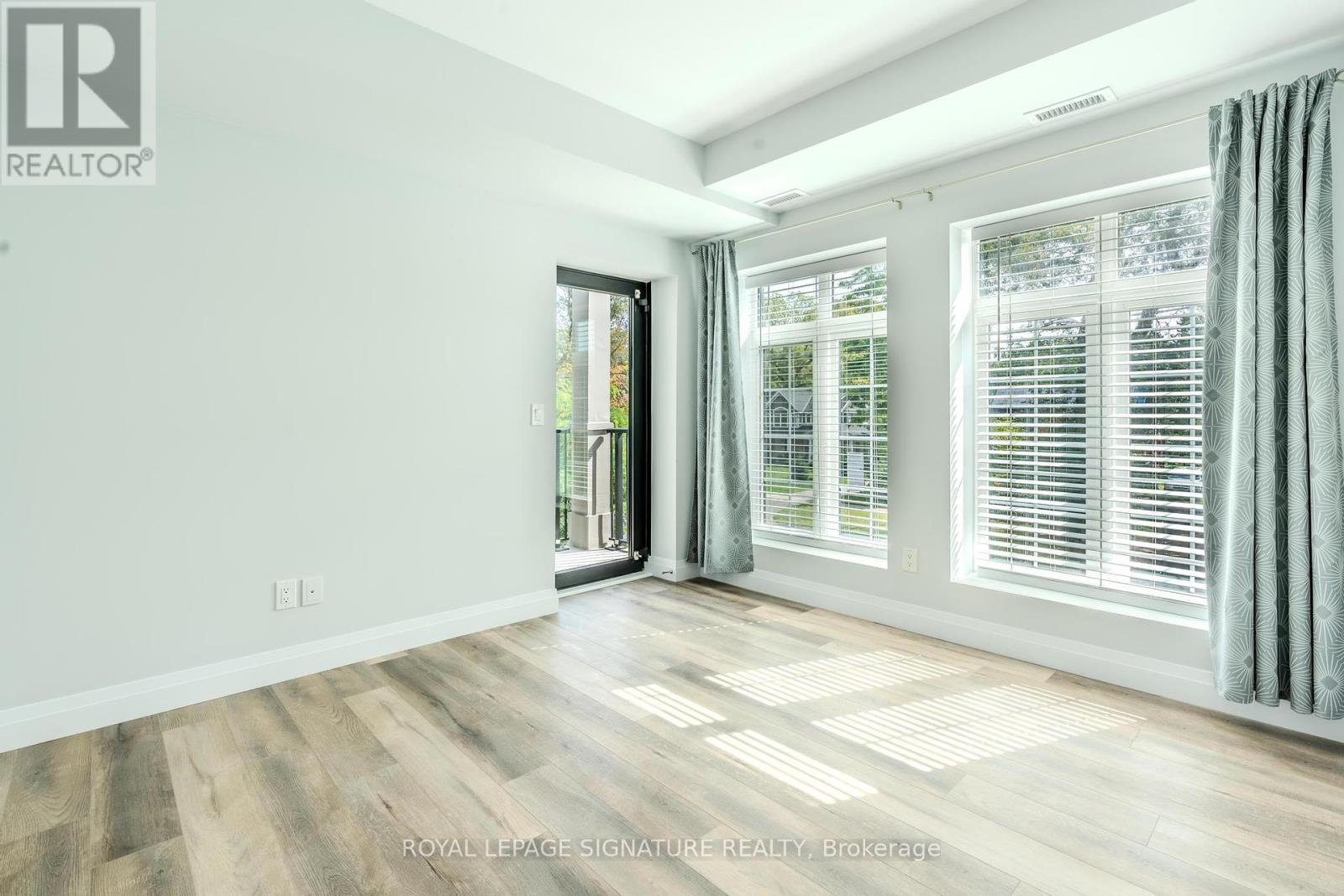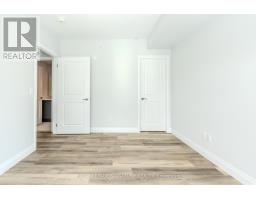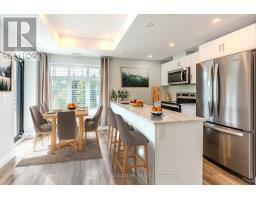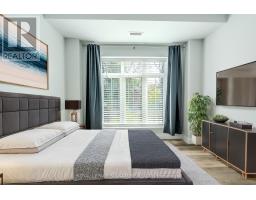301 - 153 Wilson Street W Hamilton, Ontario L9G 1N4
$2,950 Monthly
Welcome to your brand new dream condo above Ancaster Valley, now available for lease! This stunning 2-bedroom unit offers modern elegance and convenience, featuring three parking spaces and three lockers on the third floor. Built by the renowned Starward Homes, this bright, open-concept condo is just steps away from downtown Ancaster, blending tranquil living with easy city access. Inside, you'll find a spacious layout with high-end finishes, featuring a cozy fireplace, in-suite laundry, and large closets. The kitchen and bathroom are adorned with beautiful quartz countertops, complemented by a sleek quartz backsplash and stainless steel appliances ideal for those who value quality and style. The neutral decor and high-end vinyl flooring create a warm and inviting atmosphere, while the private balconies provide a peaceful space to unwind. This brand new property also comes with incredible amenities to enhance your lifestyle. Imagine enjoying the rooftop terrace with lounge seating, BBQs, a putting green, and outdoor fireplaces perfect for entertaining friends or simply relaxing. The comforts don't end there; the building also features an on-site fitness studio/gym, a media/movie room, and a stylish party space, making every season enjoyable. The convenience of this location is unparalleled, with easy access to highways, making commuting a breeze. All your daily needs are within minutes grocery stores, great restaurants, and picturesque walking trails are all close by. Whether you're looking for tranquility, luxury, or accessibility, this brand new condo for lease truly has it all. **** EXTRAS **** Tenants Are Responsible For Heat, Hydro, Water, Internet And Heat/Cooling Unit. (id:50886)
Property Details
| MLS® Number | X9376740 |
| Property Type | Single Family |
| Community Name | Ancaster |
| AmenitiesNearBy | Hospital, Park, Place Of Worship, Public Transit |
| CommunityFeatures | Pet Restrictions |
| Features | Balcony |
| ParkingSpaceTotal | 3 |
Building
| BathroomTotal | 1 |
| BedroomsAboveGround | 2 |
| BedroomsTotal | 2 |
| Amenities | Exercise Centre, Party Room, Visitor Parking, Storage - Locker |
| CoolingType | Central Air Conditioning |
| ExteriorFinish | Aluminum Siding, Brick |
| FireplacePresent | Yes |
| HeatingFuel | Natural Gas |
| HeatingType | Forced Air |
| SizeInterior | 799.9932 - 898.9921 Sqft |
| Type | Apartment |
Parking
| Underground |
Land
| Acreage | No |
| LandAmenities | Hospital, Park, Place Of Worship, Public Transit |
Rooms
| Level | Type | Length | Width | Dimensions |
|---|---|---|---|---|
| Main Level | Kitchen | 2.47 m | 2.35 m | 2.47 m x 2.35 m |
| Main Level | Dining Room | 2.47 m | 2.19 m | 2.47 m x 2.19 m |
| Main Level | Living Room | 4.27 m | 1.52 m | 4.27 m x 1.52 m |
| Main Level | Primary Bedroom | 3.72 m | 3.17 m | 3.72 m x 3.17 m |
| Main Level | Bedroom | 3.05 m | 2.77 m | 3.05 m x 2.77 m |
https://www.realtor.ca/real-estate/27489285/301-153-wilson-street-w-hamilton-ancaster-ancaster
Interested?
Contact us for more information
Ada Rose
Salesperson
30 Eglinton Ave W Ste 7
Mississauga, Ontario L5R 3E7

