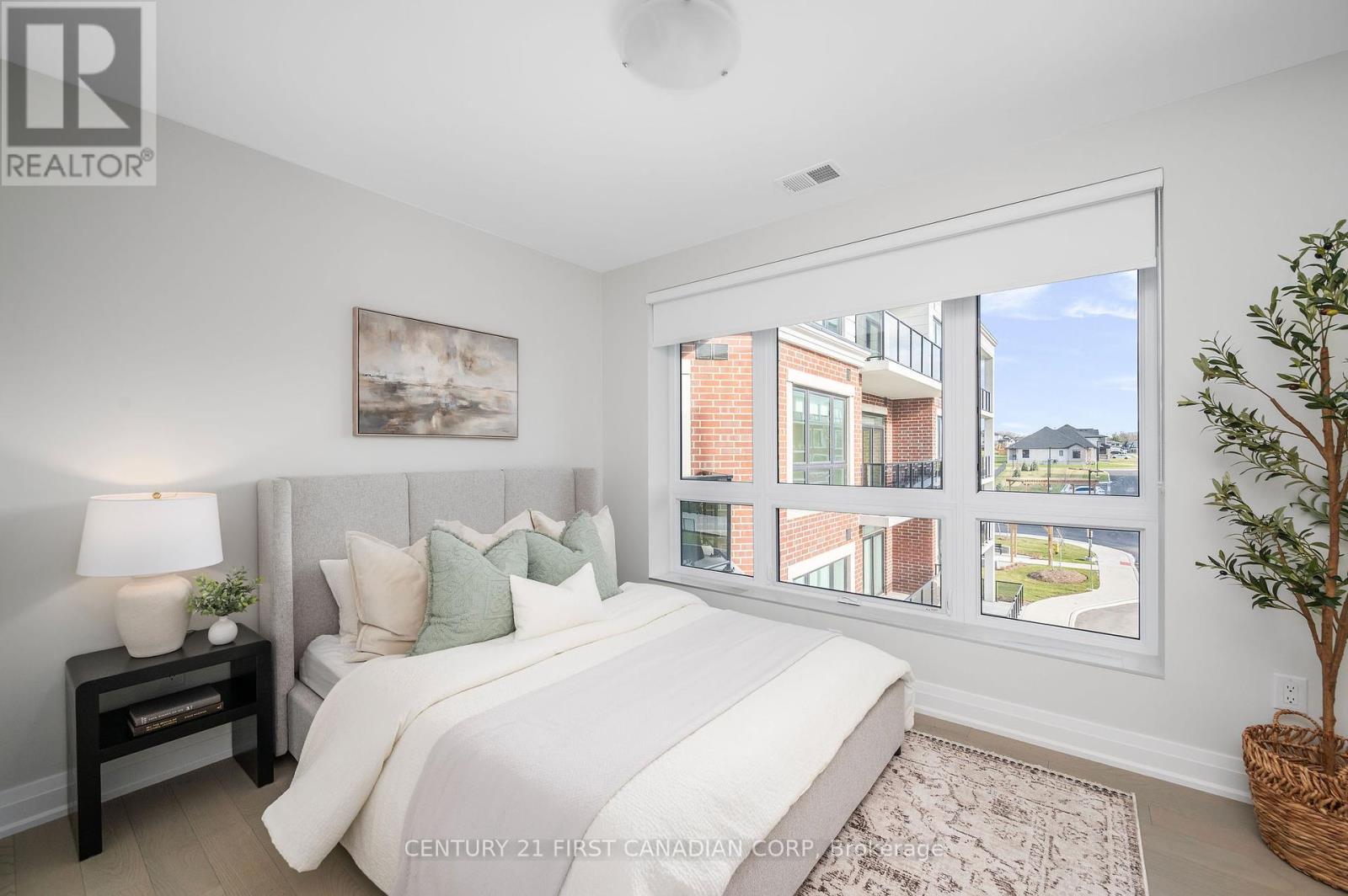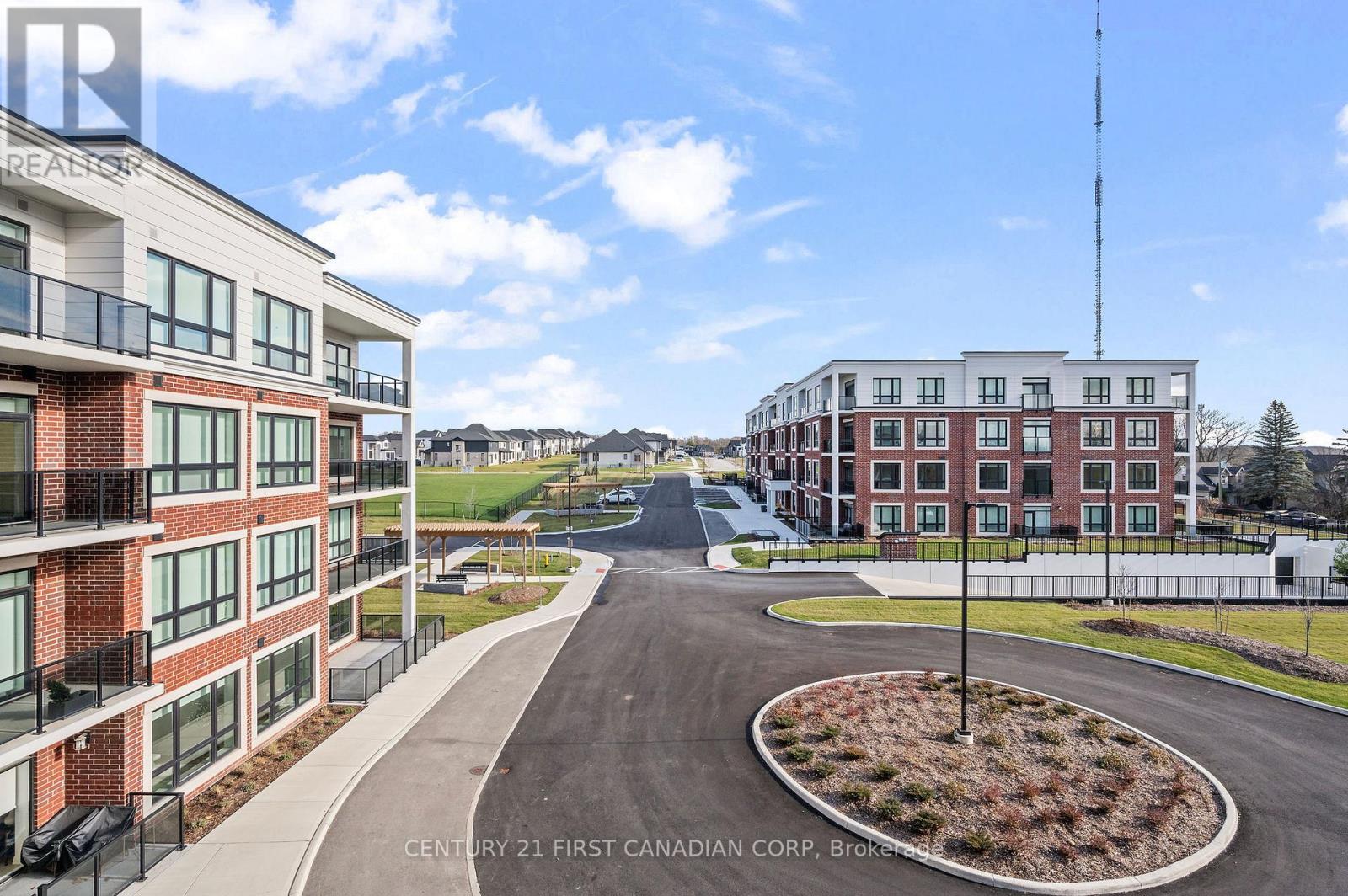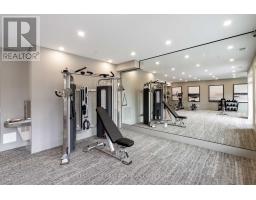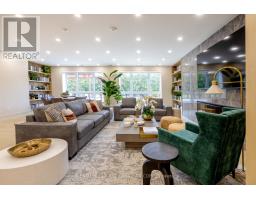301 - 1975 Fountain Grass Drive London, Ontario N6K 4P9
$619,000Maintenance, Heat, Water, Common Area Maintenance, Insurance, Parking
$532.68 Monthly
Maintenance, Heat, Water, Common Area Maintenance, Insurance, Parking
$532.68 MonthlyWelcome to The Westdel Condominiums by Tricar, where you'll experience sophistication and style in London's desirable Warbler Woods neighbourhood. This 3rd floor 2B-1 design includes 2 bedrooms + den in 1190 square feet of luxurious living space plus a 135 sq ft balcony. With unit features including beautiful pot lights, Barzotti cabinetry, quartz countertops, marble backsplash, and engineered hardwood flooring throughout.Standing 4 storeys tall on the western boundary of London, this boutique style condominium offers a serene living environment close to trails, parks, and green space. Well appointed amenities enhance your living experience and include a spacious social lounge, fully equipped fitness center, comfortable guest suite, theatre room, and pickle ball courts. Experience luxurious, maintenance free living at The Westdel Condominiums. Schedule a showing today! Alternate floorplans available. **EXTRAS** 2nd parking available for purchase if needed. (id:50886)
Open House
This property has open houses!
12:00 pm
Ends at:4:00 pm
12:00 pm
Ends at:4:00 pm
12:00 pm
Ends at:4:00 pm
12:00 pm
Ends at:4:00 pm
12:00 pm
Ends at:4:00 pm
Property Details
| MLS® Number | X11917872 |
| Property Type | Single Family |
| Community Name | South B |
| Amenities Near By | Park |
| Community Features | Pet Restrictions |
| Equipment Type | None |
| Features | Balcony, Carpet Free, In Suite Laundry |
| Parking Space Total | 1 |
| Rental Equipment Type | None |
Building
| Bathroom Total | 2 |
| Bedrooms Above Ground | 2 |
| Bedrooms Total | 2 |
| Age | New Building |
| Amenities | Exercise Centre, Party Room, Fireplace(s), Storage - Locker |
| Appliances | Window Coverings |
| Cooling Type | Central Air Conditioning |
| Exterior Finish | Brick, Concrete |
| Fire Protection | Controlled Entry, Smoke Detectors, Monitored Alarm |
| Fireplace Present | Yes |
| Fireplace Total | 1 |
| Foundation Type | Poured Concrete |
| Heating Fuel | Electric |
| Heating Type | Forced Air |
| Size Interior | 1,000 - 1,199 Ft2 |
| Type | Apartment |
Parking
| Underground |
Land
| Acreage | No |
| Land Amenities | Park |
| Landscape Features | Landscaped, Lawn Sprinkler |
Rooms
| Level | Type | Length | Width | Dimensions |
|---|---|---|---|---|
| Main Level | Kitchen | 3.4 m | 2.3 m | 3.4 m x 2.3 m |
| Main Level | Living Room | 6.3 m | 4 m | 6.3 m x 4 m |
| Main Level | Bedroom | 3.65 m | 3.05 m | 3.65 m x 3.05 m |
| Main Level | Bedroom 2 | 3.8 m | 2.8 m | 3.8 m x 2.8 m |
| Main Level | Den | 3.42 m | 2.67 m | 3.42 m x 2.67 m |
| Main Level | Laundry Room | 2.6 m | 1.2 m | 2.6 m x 1.2 m |
| Main Level | Bathroom | 2.9 m | 1.52 m | 2.9 m x 1.52 m |
| Main Level | Bathroom | 2.7 m | 1.67 m | 2.7 m x 1.67 m |
https://www.realtor.ca/real-estate/27789743/301-1975-fountain-grass-drive-london-south-b
Contact Us
Contact us for more information
Laura Carapella
Salesperson
(519) 280-7421
420 York Street
London, Ontario N6B 1R1
(519) 673-3390





















































