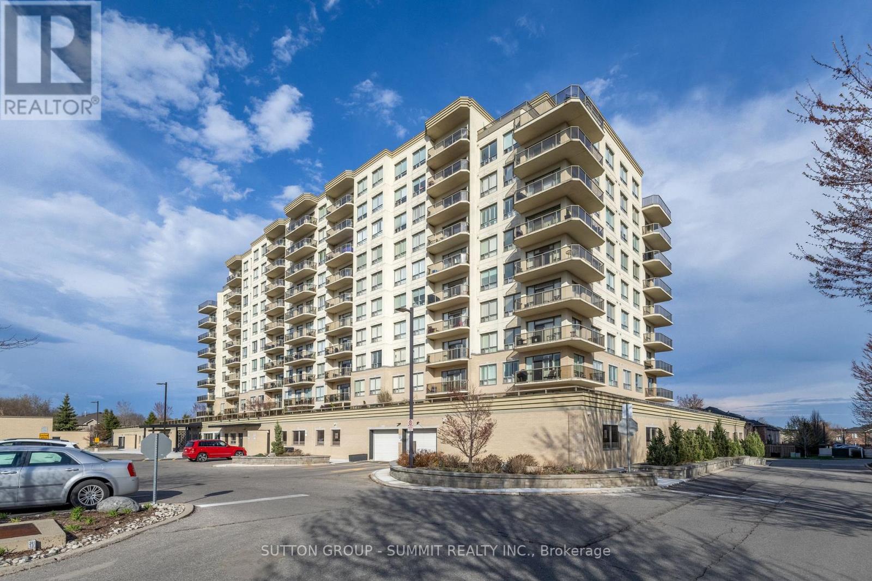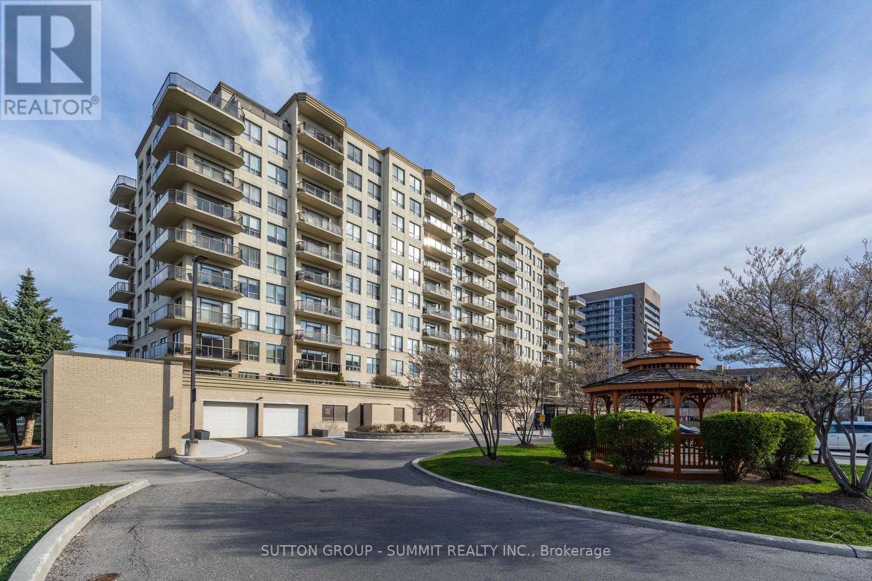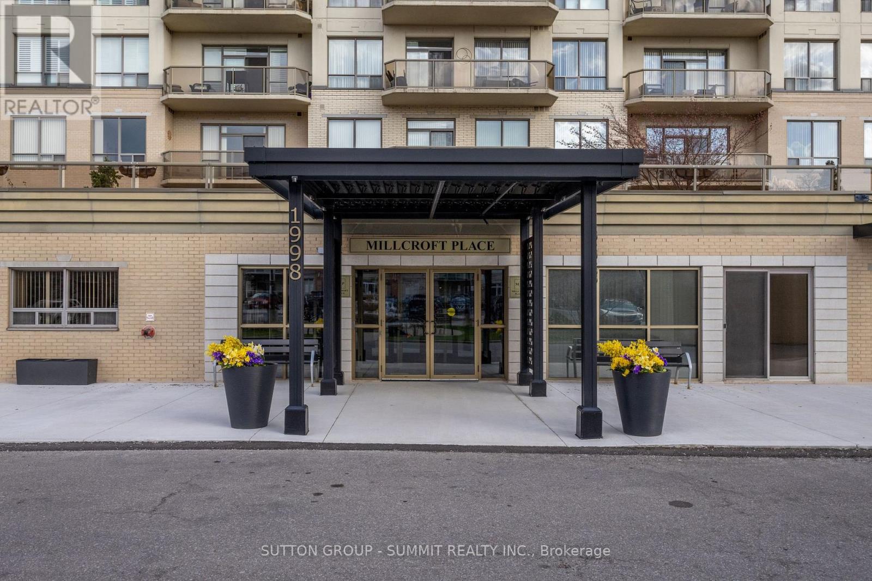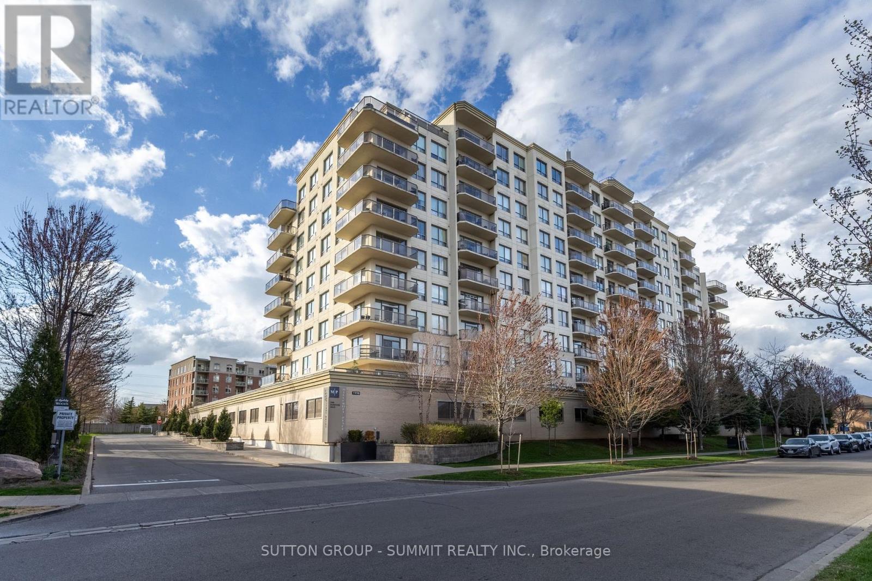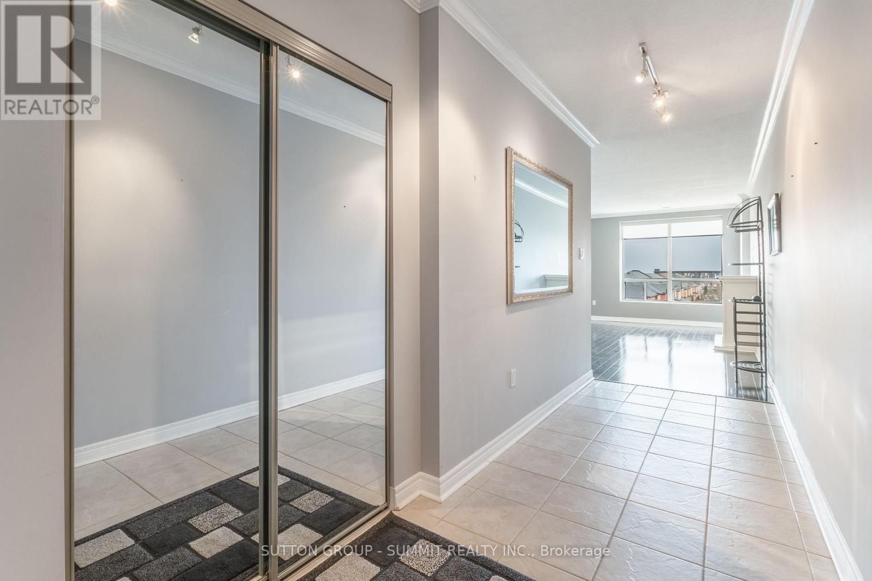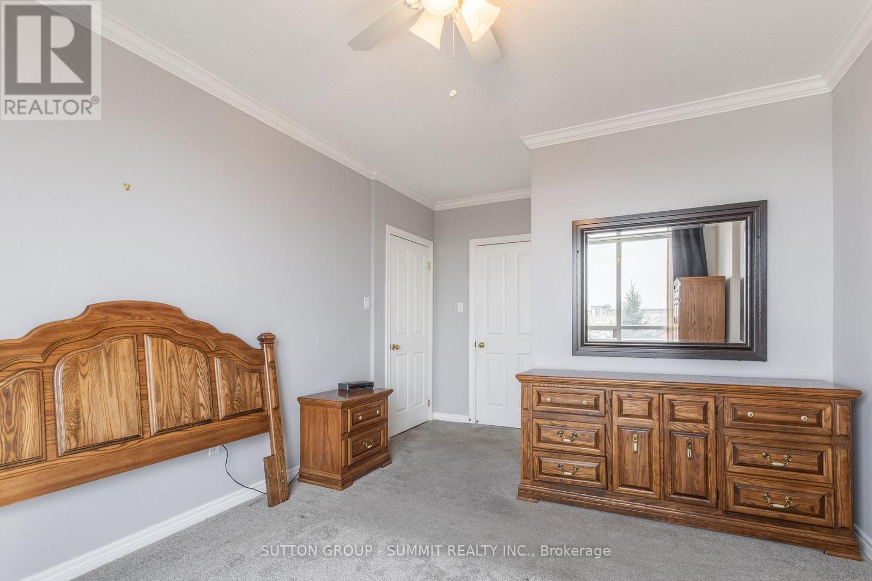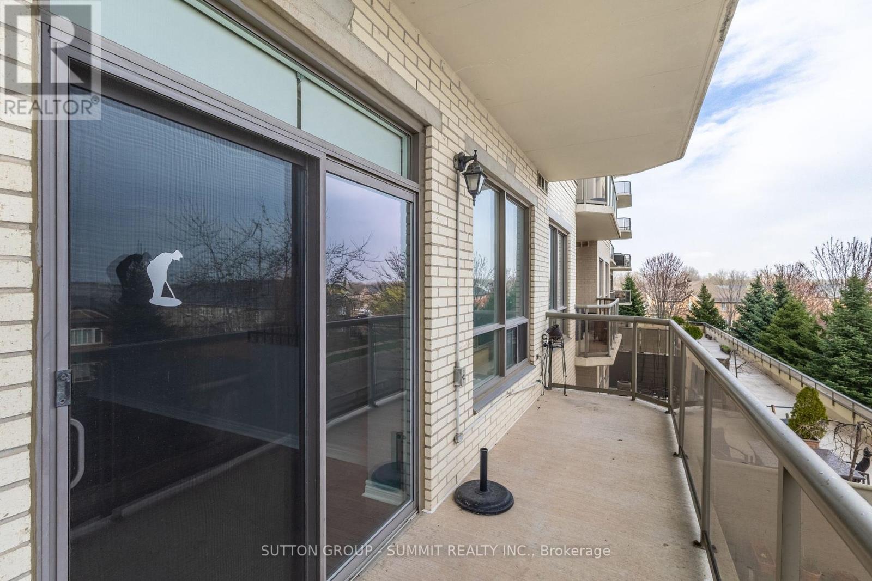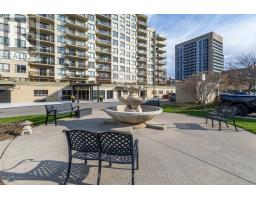301 - 1998 Ironstone Drive Burlington, Ontario L7L 7P7
$799,000Maintenance, Heat, Electricity, Water, Common Area Maintenance, Insurance
$783.48 Monthly
Maintenance, Heat, Electricity, Water, Common Area Maintenance, Insurance
$783.48 MonthlyWelcome to Millcroft Place! This bright, south / lake facing condo is immaculately maintained offering a spacious 1 bedroom + spacious den, 2 bathroom floor plan with over 1,100 sq.ft. of open concept living space. The main living/dining room showcases hardwood flooring, crown molding, an electric fireplace, electric blinds and is open to the updated kitchen with quartz counter tops, modern backsplash, stainless steel appliances and sliding glass doors to the balcony with south facing views towards the lake. The generous Primary bedroom has a walk-in closet and 3 pc. ensuite washroom. A bedroom sized den, second bathroom, in-suite laundry, and multiple storage closets complete this beautifully appointed unit. 1 underground parking space (A74) with an upgraded EV charger. Pets are welcome (restrictions apply). A live-in superintendent, exercise room, party room with a kitchen, pool table, & TV & workshop round out the features of this desired building. Close to shops, restaurants & amenities with easy access to highways. Don't miss your chance to own in this extraordinary building. (id:50886)
Open House
This property has open houses!
2:00 pm
Ends at:4:00 pm
Property Details
| MLS® Number | W12126127 |
| Property Type | Single Family |
| Community Name | Uptown |
| Amenities Near By | Park, Public Transit, Schools |
| Community Features | Pet Restrictions |
| Features | Irregular Lot Size, Flat Site, Balcony |
| Parking Space Total | 1 |
| View Type | Lake View |
Building
| Bathroom Total | 2 |
| Bedrooms Above Ground | 1 |
| Bedrooms Below Ground | 1 |
| Bedrooms Total | 2 |
| Age | 16 To 30 Years |
| Amenities | Exercise Centre, Party Room, Visitor Parking, Fireplace(s) |
| Appliances | Blinds, Dishwasher, Dryer, Microwave, Stove, Washer, Window Coverings, Refrigerator |
| Cooling Type | Central Air Conditioning |
| Exterior Finish | Brick Veneer, Stucco |
| Fireplace Present | Yes |
| Flooring Type | Hardwood, Tile |
| Foundation Type | Concrete |
| Heating Fuel | Natural Gas |
| Heating Type | Forced Air |
| Size Interior | 1,000 - 1,199 Ft2 |
| Type | Apartment |
Parking
| Underground | |
| No Garage | |
| Inside Entry |
Land
| Acreage | No |
| Land Amenities | Park, Public Transit, Schools |
| Zoning Description | Ucri-269 |
Rooms
| Level | Type | Length | Width | Dimensions |
|---|---|---|---|---|
| Main Level | Living Room | 5.87 m | 5.56 m | 5.87 m x 5.56 m |
| Main Level | Kitchen | 3.71 m | 2.89 m | 3.71 m x 2.89 m |
| Main Level | Bedroom | 4.83 m | 3.27 m | 4.83 m x 3.27 m |
| Main Level | Bathroom | 2.41 m | 1.5 m | 2.41 m x 1.5 m |
| Main Level | Den | 3.87 m | 2.14 m | 3.87 m x 2.14 m |
| Main Level | Bathroom | 3.2 m | 1.66 m | 3.2 m x 1.66 m |
| Main Level | Laundry Room | 2.41 m | 1.81 m | 2.41 m x 1.81 m |
https://www.realtor.ca/real-estate/28264341/301-1998-ironstone-drive-burlington-uptown-uptown
Contact Us
Contact us for more information
Tara Lorraine Dunn
Salesperson
www.dunndealhomes.com/
5500 North Service Rd #300
Burlington, Ontario L7L 6W6
(905) 681-7900
(905) 897-9610

