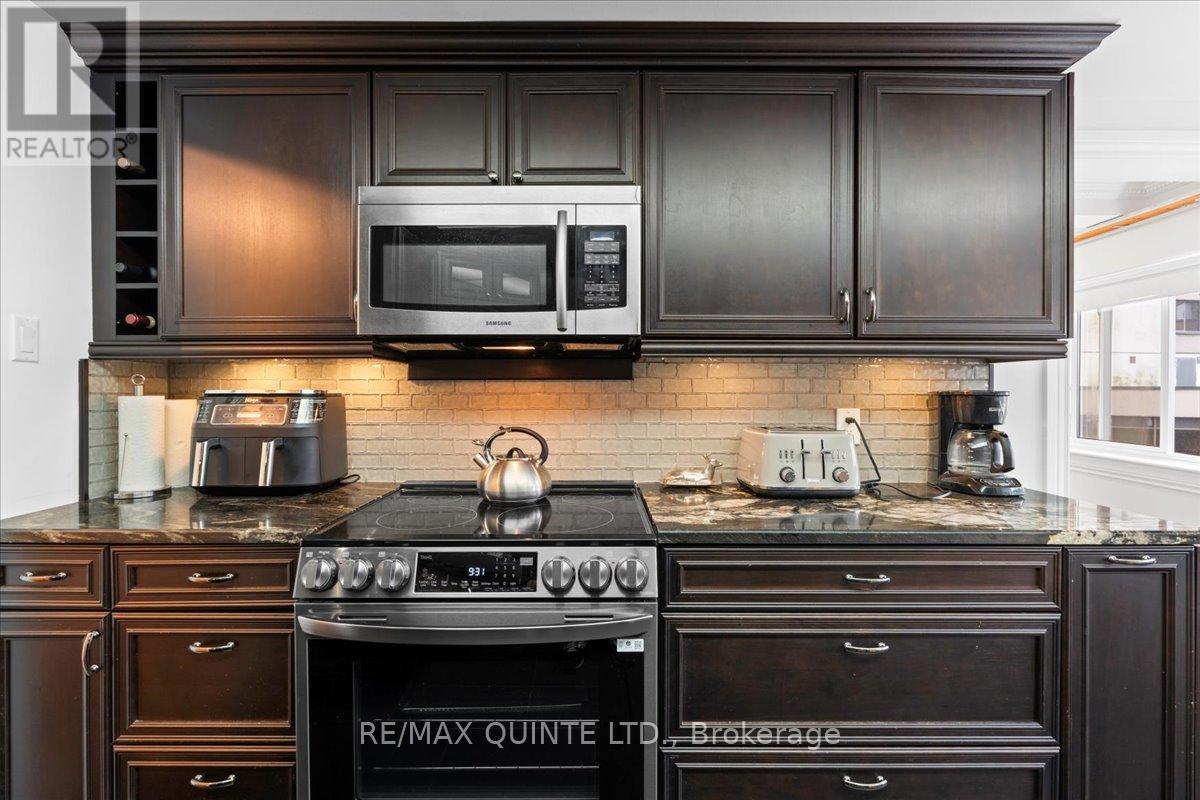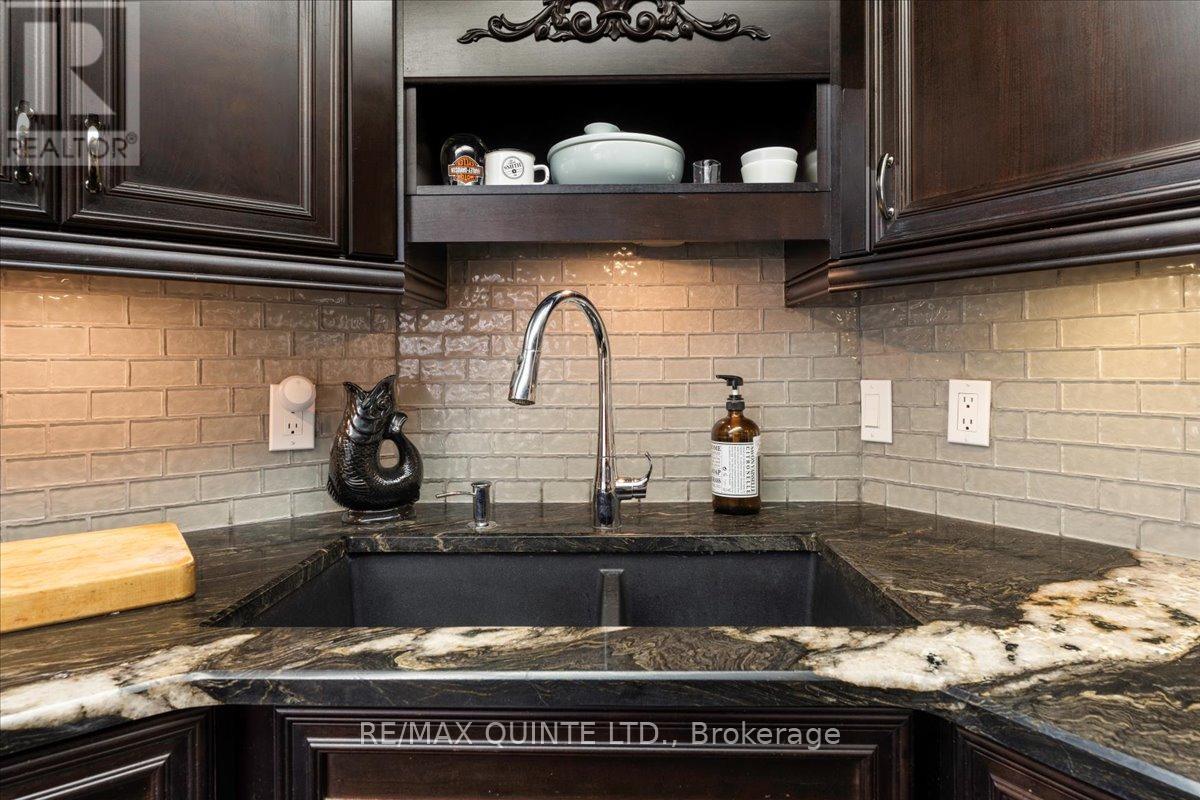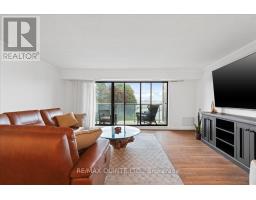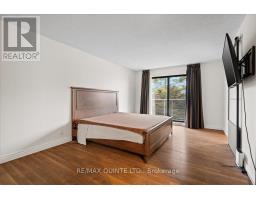301 - 2 South Front Street Belleville, Ontario K8N 5K7
$750,000Maintenance, Water, Common Area Maintenance, Insurance
$1,168.17 Monthly
Maintenance, Water, Common Area Maintenance, Insurance
$1,168.17 MonthlyWelcome to The Anchorage - Belleville's Only High-Rise Waterfront Condo! This beautifully updated unit features: 2 bedrooms, 2 bathrooms, and a den. Access to a wraparound balcony from the living room, master bedroom, and den, offering stunning views of the Bay of Quinte, Meyers Pier and Jane Forrester Park. Stainless steel appliances, including a new stove and washer/dryer. New laminate flooring throughout. Storage locker for added convenience. On-site security for peace of mind. 2 wall-mounted TVs included; other furnishings negotiable. Enjoy easy access to downtown Belleville, local restaurants, and the scenic Bayshore Trail. Don't miss this opportunity to experience waterfront living at its finest! (id:50886)
Property Details
| MLS® Number | X9377165 |
| Property Type | Single Family |
| AmenitiesNearBy | Hospital, Marina, Park, Public Transit |
| CommunityFeatures | Pet Restrictions |
| Features | Balcony, Carpet Free, In Suite Laundry |
| ParkingSpaceTotal | 1 |
| PoolType | Outdoor Pool |
| ViewType | Direct Water View |
| WaterFrontType | Waterfront |
Building
| BathroomTotal | 2 |
| BedroomsAboveGround | 2 |
| BedroomsTotal | 2 |
| Amenities | Security/concierge, Exercise Centre, Party Room, Sauna, Visitor Parking, Storage - Locker |
| Appliances | Central Vacuum, Intercom, Water Heater, Dishwasher, Dryer, Microwave, Stove, Wall Mounted Tv, Washer, Window Coverings |
| CoolingType | Central Air Conditioning |
| ExteriorFinish | Stucco |
| FireProtection | Smoke Detectors |
| FlooringType | Ceramic, Laminate |
| HeatingFuel | Electric |
| HeatingType | Forced Air |
| SizeInterior | 1399.9886 - 1598.9864 Sqft |
| Type | Apartment |
Parking
| Underground |
Land
| AccessType | Year-round Access |
| Acreage | No |
| LandAmenities | Hospital, Marina, Park, Public Transit |
| SurfaceWater | Lake/pond |
| ZoningDescription | R3 |
Rooms
| Level | Type | Length | Width | Dimensions |
|---|---|---|---|---|
| Main Level | Foyer | 1.28 m | 1.46 m | 1.28 m x 1.46 m |
| Main Level | Laundry Room | 3.04 m | 1.54 m | 3.04 m x 1.54 m |
| Main Level | Kitchen | 2.99 m | 4.8 m | 2.99 m x 4.8 m |
| Main Level | Dining Room | 4.82 m | 2.64 m | 4.82 m x 2.64 m |
| Main Level | Living Room | 5.66 m | 4.95 m | 5.66 m x 4.95 m |
| Main Level | Bathroom | 1.59 m | 2.77 m | 1.59 m x 2.77 m |
| Main Level | Primary Bedroom | 3.54 m | 6.16 m | 3.54 m x 6.16 m |
| Main Level | Bathroom | 1.62 m | 2.78 m | 1.62 m x 2.78 m |
| Main Level | Den | 3.89 m | 3.25 m | 3.89 m x 3.25 m |
| Main Level | Bedroom 2 | 3.52 m | 4.52 m | 3.52 m x 4.52 m |
https://www.realtor.ca/real-estate/27490368/301-2-south-front-street-belleville
Interested?
Contact us for more information
Barry Raycroft
Salesperson











































































