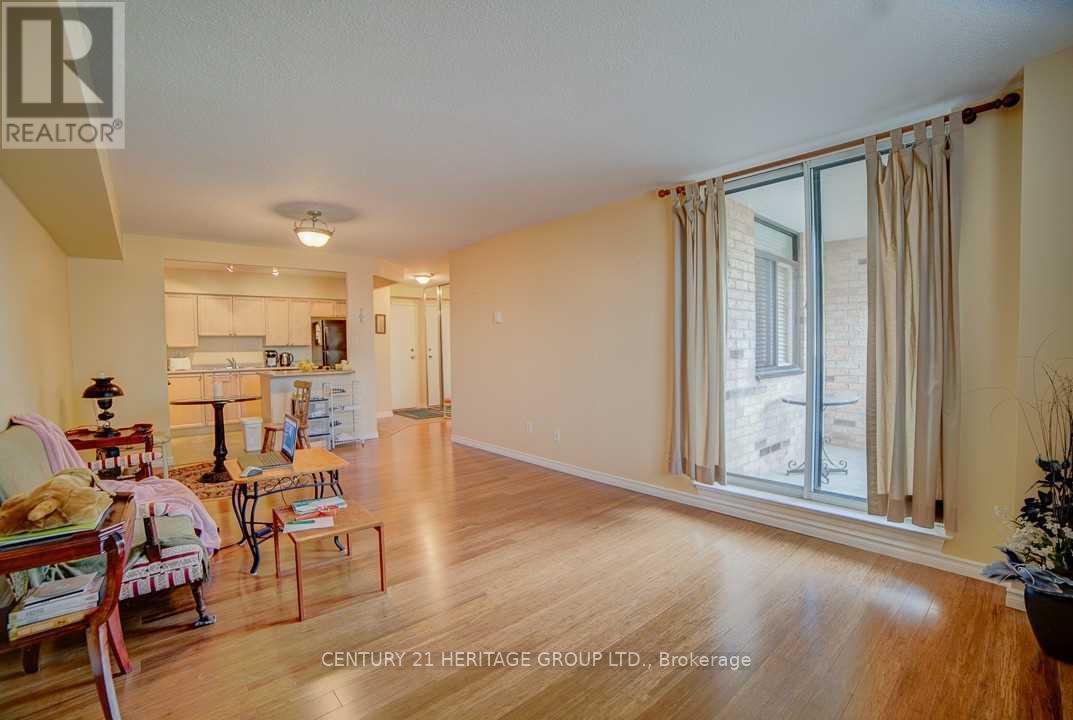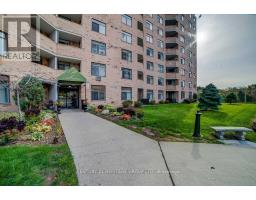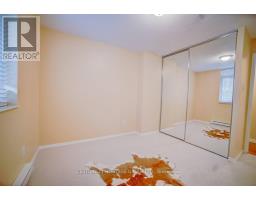301 - 260 Davis Drive Newmarket, Ontario L3Y 7C3
2 Bedroom
1 Bathroom
800 - 899 ft2
Baseboard Heaters
$2,400 Monthly
*Awesome Open Concept Unit In Demand Location Renovated Throughout. Living/Dining With Hardwood Flooring & Walkout To Private Balcony With Garden View, Ensuite Locker (Plus Additional Locker & One Parking). Convenient Central Newmarket Location & New Viva Bus Line. Downtown Main St. Restaurants, Close To Hospital, Upper Canada Mall, Library. Building Offers Inviting Foyer, Exercise Room, Party Room, Visitor Parking. (id:50886)
Property Details
| MLS® Number | N12147125 |
| Property Type | Single Family |
| Community Name | Central Newmarket |
| Amenities Near By | Hospital, Park, Public Transit, Schools |
| Community Features | Pet Restrictions |
| Features | Balcony, Laundry- Coin Operated |
| Parking Space Total | 1 |
Building
| Bathroom Total | 1 |
| Bedrooms Above Ground | 2 |
| Bedrooms Total | 2 |
| Amenities | Exercise Centre, Party Room, Visitor Parking, Storage - Locker |
| Appliances | Dishwasher, Stove, Window Coverings, Refrigerator |
| Exterior Finish | Brick |
| Flooring Type | Hardwood, Ceramic |
| Heating Fuel | Electric |
| Heating Type | Baseboard Heaters |
| Size Interior | 800 - 899 Ft2 |
| Type | Apartment |
Parking
| Underground | |
| Garage |
Land
| Acreage | No |
| Land Amenities | Hospital, Park, Public Transit, Schools |
Rooms
| Level | Type | Length | Width | Dimensions |
|---|---|---|---|---|
| Flat | Living Room | 6.59 m | 3.66 m | 6.59 m x 3.66 m |
| Flat | Dining Room | 6.95 m | 3.66 m | 6.95 m x 3.66 m |
| Flat | Kitchen | 3.96 m | 2.56 m | 3.96 m x 2.56 m |
| Flat | Primary Bedroom | 4.11 m | 3.02 m | 4.11 m x 3.02 m |
| Flat | Bedroom 2 | 3.04 m | 3.03 m | 3.04 m x 3.03 m |
Contact Us
Contact us for more information
Heidi Shiraz
Salesperson
www.heidishiraz.com/
Century 21 Heritage Group Ltd.
11160 Yonge St # 3 & 7
Richmond Hill, Ontario L4S 1H5
11160 Yonge St # 3 & 7
Richmond Hill, Ontario L4S 1H5
(905) 883-8300
(905) 883-8301
www.homesbyheritage.ca































