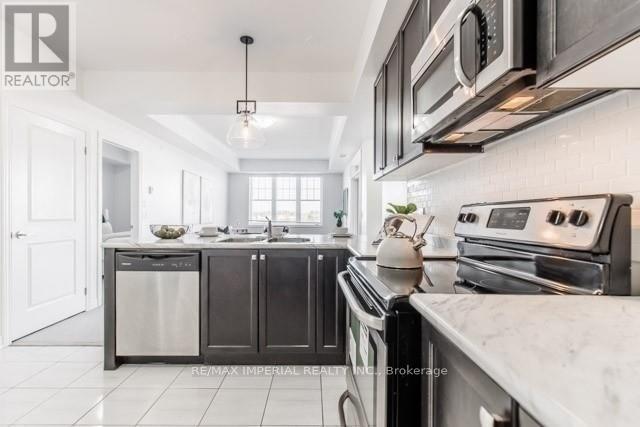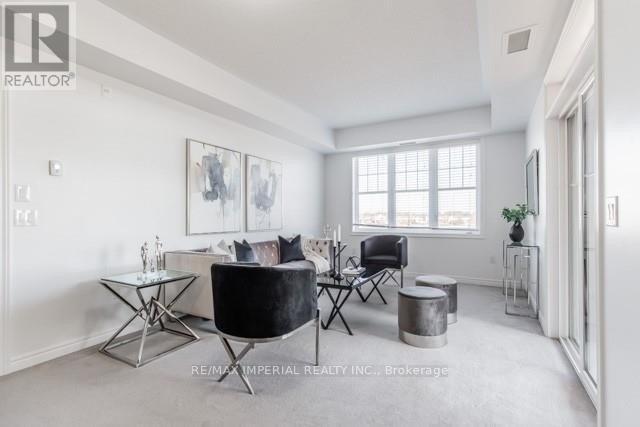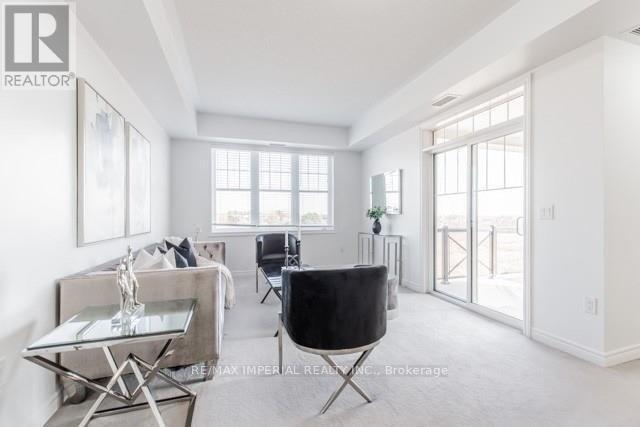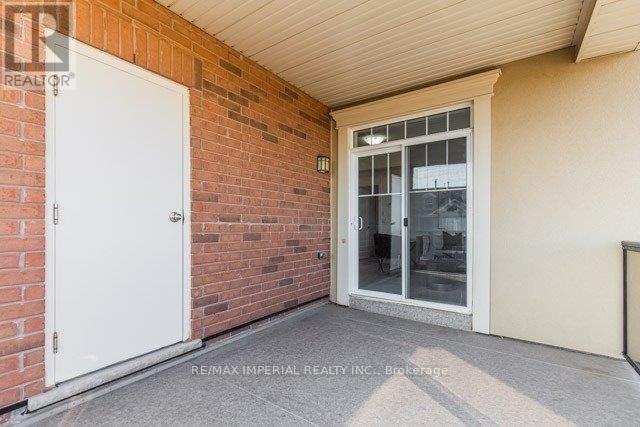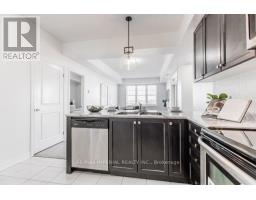301 - 277 Gatwick Drive Oakville, Ontario L6H 7K3
$2,750 Monthly
Beautiful And Spacious Open Concept 2 Bedrooms Plus 2 Full Washrooms Unit. This Bright And Spacious Unit Features Dark Cabinetry With Stainless Steel Appliances In The Nicely Laid Out Kitchen. Master Bedroom Comes With Ensuite And Walk-In Closet. A Spacious Storage Room Conveniently Attached To The Garage On Ground Level, Direct Access To Building From Garage. Perfect For Those Snowy Days. Located In The Middle Of Every Convenience! Steps To Transit Terminal, Shopping, Restaurants And More! **** EXTRAS **** Fridge, Stove, Dishwasher, Washer, Dryer, All Window Coverings, All Elf's. Tenant Pays Electricity, Water, Natural Gas, Hwt Rental, Tenant Insurance. (id:50886)
Property Details
| MLS® Number | W10441283 |
| Property Type | Single Family |
| Community Name | Uptown Core |
| AmenitiesNearBy | Place Of Worship |
| CommunityFeatures | Pet Restrictions |
| Features | Cul-de-sac, Level Lot, Rolling, Conservation/green Belt, Balcony |
| ParkingSpaceTotal | 2 |
Building
| BathroomTotal | 2 |
| BedroomsAboveGround | 2 |
| BedroomsTotal | 2 |
| Amenities | Storage - Locker |
| CoolingType | Central Air Conditioning |
| ExteriorFinish | Brick Facing, Stucco |
| FlooringType | Carpeted |
| HeatingFuel | Natural Gas |
| HeatingType | Forced Air |
| SizeInterior | 899.9921 - 998.9921 Sqft |
| Type | Row / Townhouse |
Parking
| Attached Garage |
Land
| Acreage | No |
| LandAmenities | Place Of Worship |
Rooms
| Level | Type | Length | Width | Dimensions |
|---|---|---|---|---|
| Flat | Living Room | 5.12 m | 4.39 m | 5.12 m x 4.39 m |
| Flat | Kitchen | 2.87 m | 2.56 m | 2.87 m x 2.56 m |
| Flat | Primary Bedroom | 4.69 m | 3.08 m | 4.69 m x 3.08 m |
| Flat | Bedroom | 3.08 m | 2.74 m | 3.08 m x 2.74 m |
https://www.realtor.ca/real-estate/27675199/301-277-gatwick-drive-oakville-uptown-core-uptown-core
Interested?
Contact us for more information
Frank Fan
Broker
3000 Steeles Ave E Ste 101
Markham, Ontario L3R 4T9









