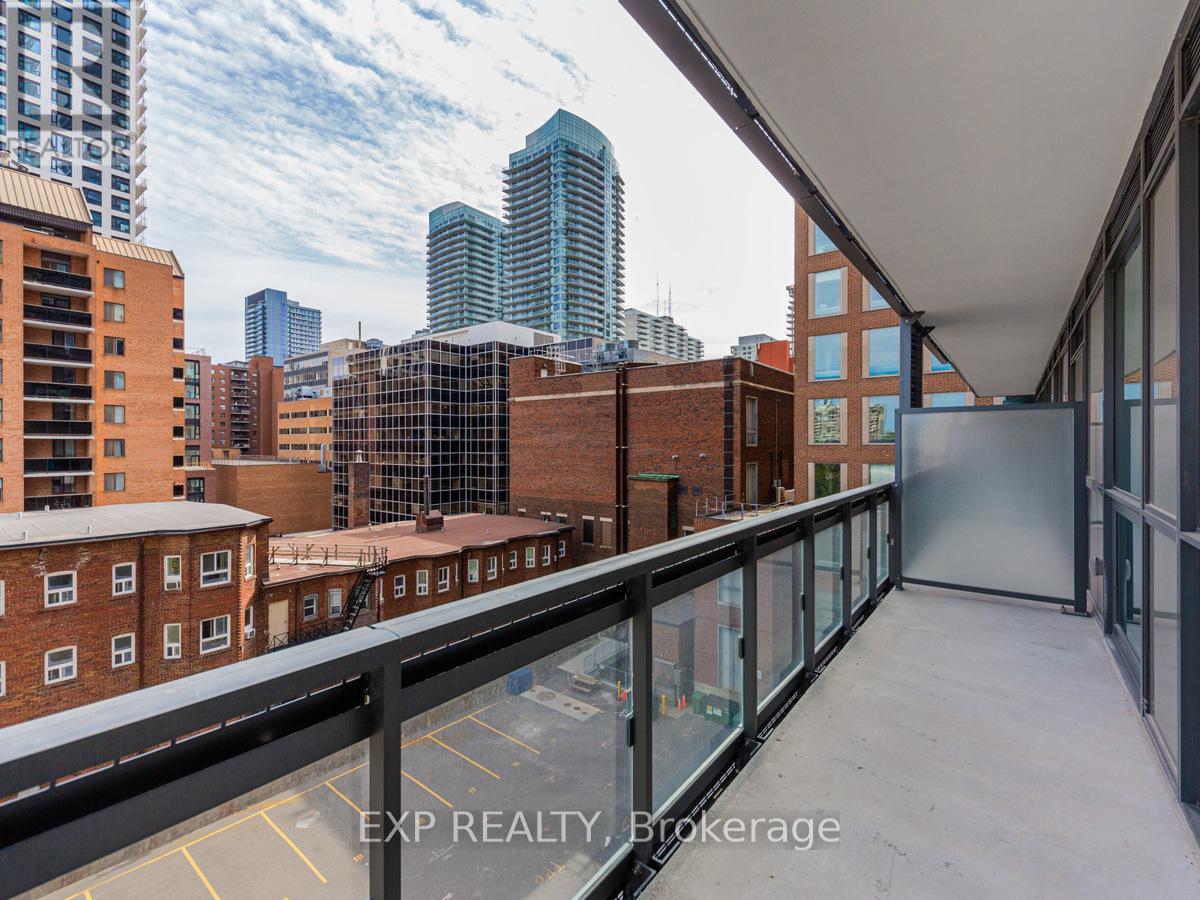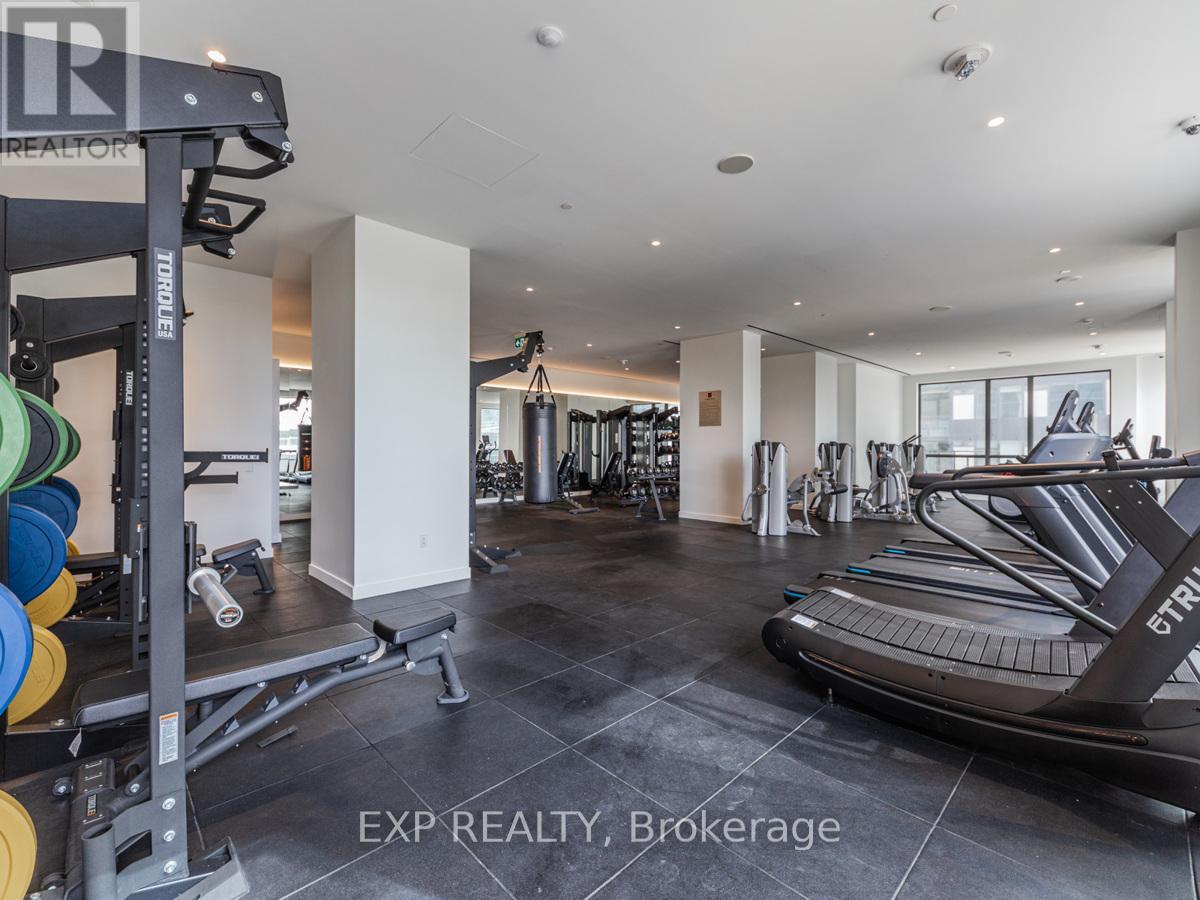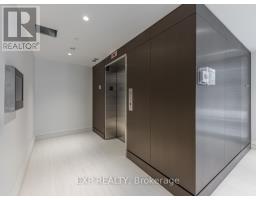301 - 39 Roehampton Avenue Toronto, Ontario M4P 0G1
$2,450 Monthly
Experience modern living at Yonge & Eglinton in this spacious 1-bedroom plus den condo at E2 Condos. With over 630 square feet of living space, a large balcony, and a storage locker, this unit offers both comfort and convenience. The kitchen features a 24 integrated fridge, dishwasher, cooktop, oven, and microwave, complemented by quartz countertops, a tile backsplash, an undermount sink, under-cabinet lighting, and pot lights. The suite boasts 9-foot ceilings in principal rooms, a solid core entry door, a sliding door to the balcony, and laminate flooring throughout. A full-size stacked washer and dryer are included for added convenience. The bathroom is designed with an integrated vanity and sink, contemporary custom cabinetry, porcelain floor tiles, a deep soaker bathtub with a flat top edge, a single-lever faucet, a pressure-balanced shower faucet and shower head, and a separate glass-enclosed shower. Located on a lower floor, this unit allows easy access to the lobby via stairs, avoiding long elevator waits. The building will offer direct indoor access to the upcoming Eglinton Crosstown LRT, making transit incredibly convenient. With a near-perfect 99 Walk Score, it is just steps from grocery stores, shopping, and restaurants. Residents can enjoy modern amenities, including a gym, yoga room, concierge service, parcel room, games room, and an outdoor terrace with BBQs. (id:50886)
Property Details
| MLS® Number | C12037984 |
| Property Type | Single Family |
| Neigbourhood | Don Valley West |
| Community Name | Mount Pleasant West |
| Amenities Near By | Park, Public Transit, Schools |
| Community Features | Pets Not Allowed, Community Centre |
| Features | Balcony, In Suite Laundry |
Building
| Bathroom Total | 1 |
| Bedrooms Above Ground | 1 |
| Bedrooms Below Ground | 1 |
| Bedrooms Total | 2 |
| Age | 0 To 5 Years |
| Amenities | Security/concierge, Recreation Centre, Exercise Centre, Visitor Parking, Storage - Locker |
| Appliances | Blinds, Cooktop, Dishwasher, Dryer, Microwave, Oven, Washer, Refrigerator |
| Cooling Type | Central Air Conditioning |
| Exterior Finish | Concrete |
| Flooring Type | Laminate |
| Heating Fuel | Natural Gas |
| Heating Type | Forced Air |
| Size Interior | 600 - 699 Ft2 |
| Type | Apartment |
Parking
| Underground | |
| Garage |
Land
| Acreage | No |
| Land Amenities | Park, Public Transit, Schools |
Rooms
| Level | Type | Length | Width | Dimensions |
|---|---|---|---|---|
| Flat | Kitchen | 3.76 m | 2.64 m | 3.76 m x 2.64 m |
| Flat | Dining Room | 3.76 m | 2.64 m | 3.76 m x 2.64 m |
| Flat | Living Room | 3.05 m | 2.87 m | 3.05 m x 2.87 m |
| Flat | Primary Bedroom | 2.69 m | 4.78 m | 2.69 m x 4.78 m |
| Flat | Den | 2.41 m | 2.16 m | 2.41 m x 2.16 m |
Contact Us
Contact us for more information
Jesse Farb
Broker
www.jessefarb.com/
www.facebook.com/JessesRealEstateCorner
twitter.com/JesseFarb
www.linkedin.com/in/jessefarb/
(866) 530-7737























































