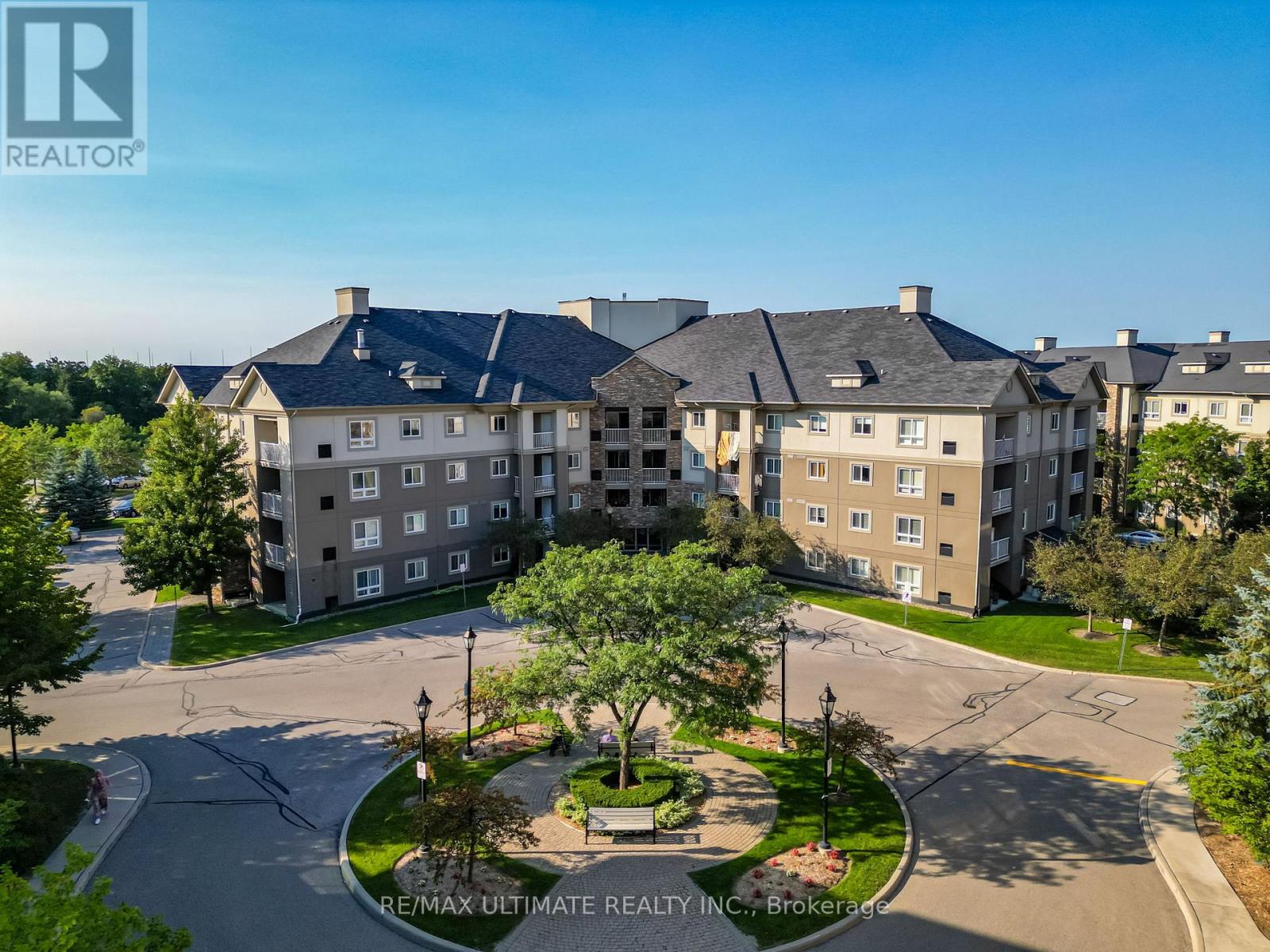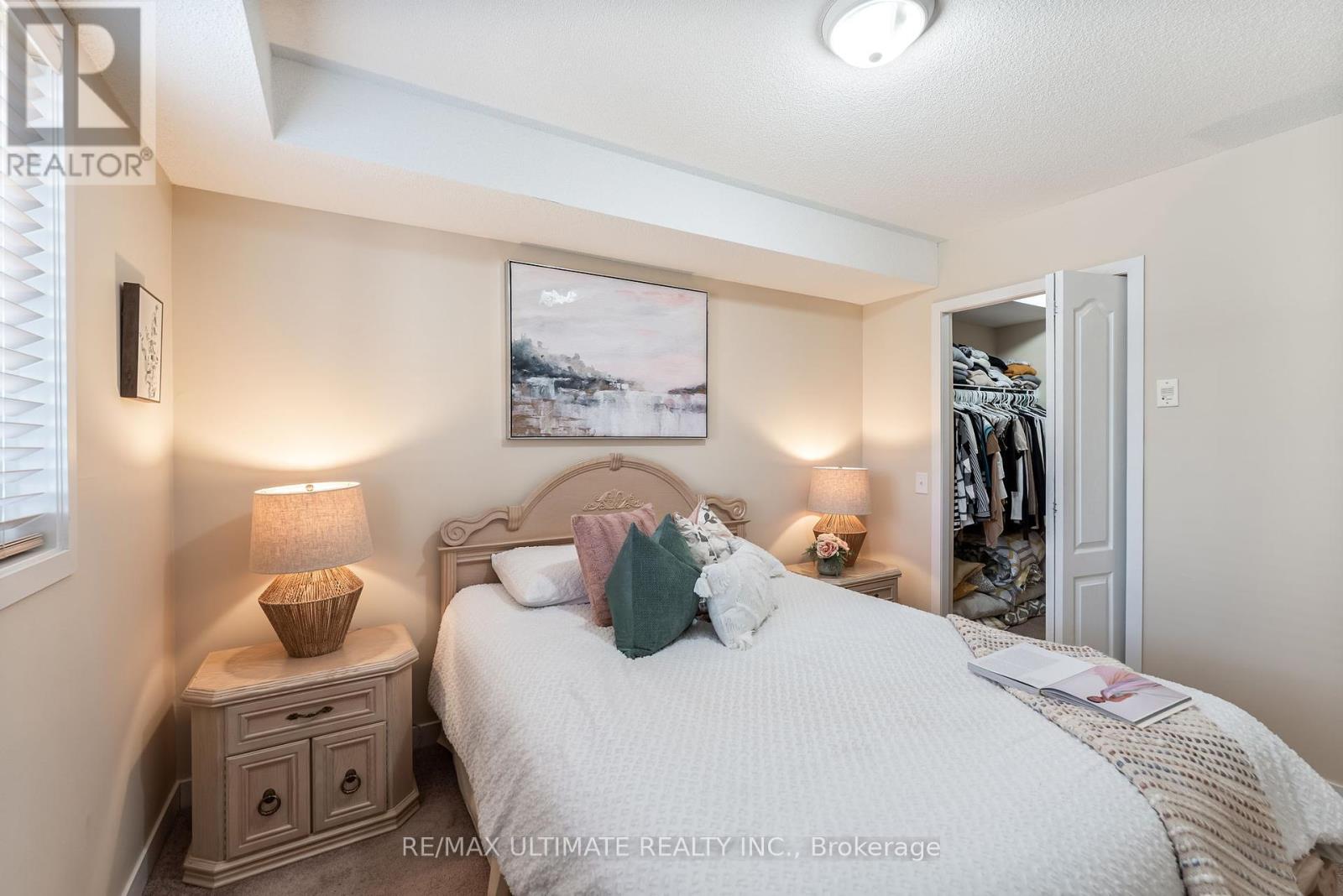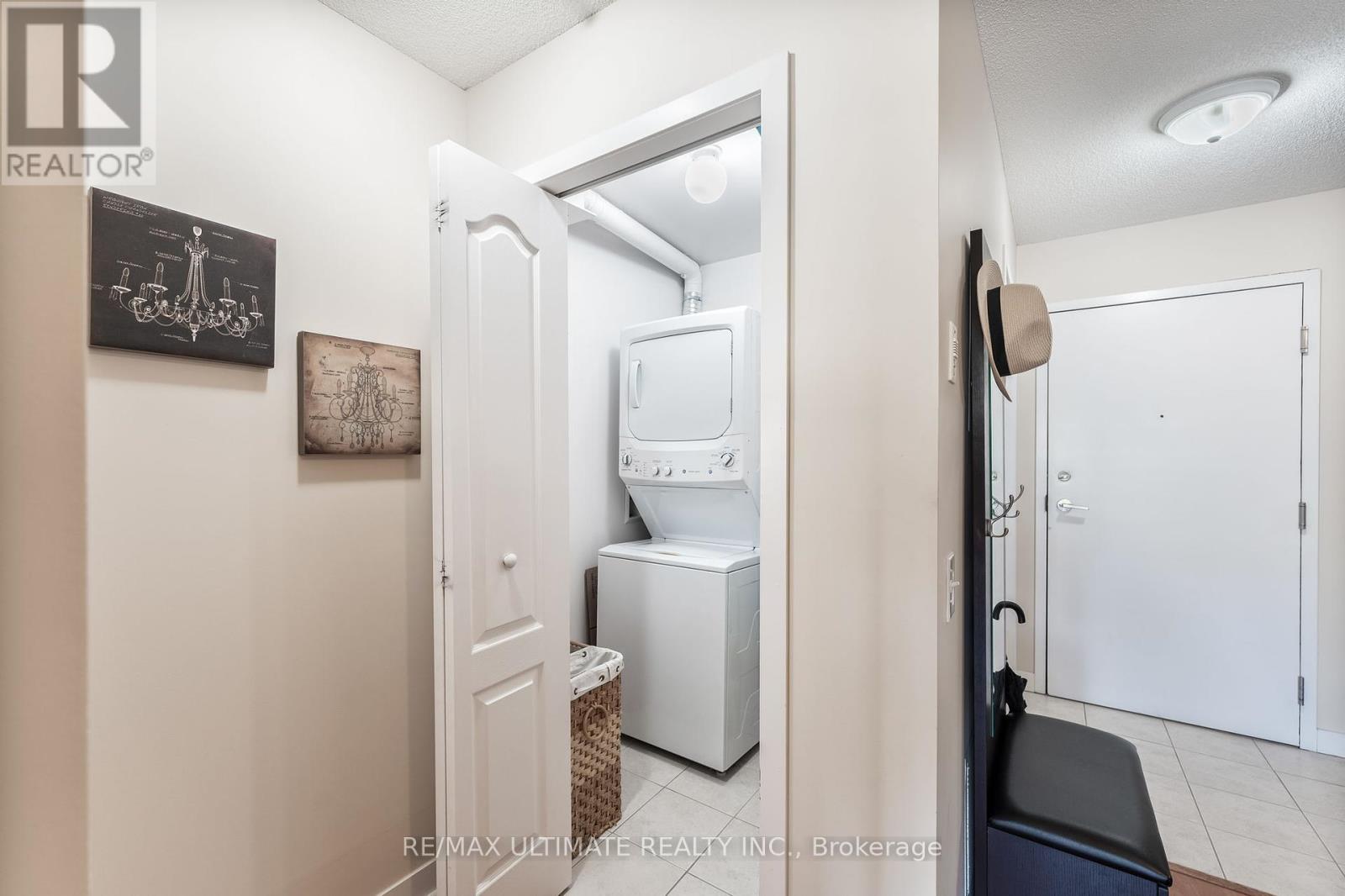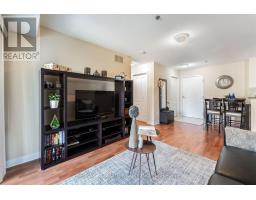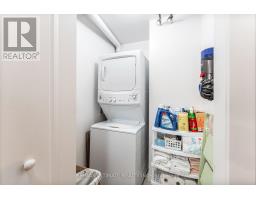301 - 4 Dayspring Circle Brampton, Ontario L6P 2Z5
$588,888Maintenance, Insurance, Parking, Water, Common Area Maintenance
$614.69 Monthly
Maintenance, Insurance, Parking, Water, Common Area Maintenance
$614.69 MonthlyLocation, Location, Location! Discover the perfect blend of affordability, comfort and convenience in this well maintained, move-in-ready 2-bedroom, 2-bathroom condo nestled in a sought-after boutique low-rise complex just south of the prestigious Vales of Castlemore and backing onto the scenic West Humber River. Perched on the 3rd floor of this 4-storey building, this spacious and very clean unit features an upgraded kitchen, a welcoming living and dining area, and a full-size laundry room. The serene surroundings offer direct access to picturesque trails along the West Humber River perfect for peaceful strolls or quiet moments immersed in nature. Commuting is a breeze with public transportation right at the entrance, providing quick access to multiple GO stations. Major highways are just minutes away, and a variety of dining and shopping destinations, including Woodbridge Market Place, Walmart, and City Centre, are within easy reach. Additional highlights include: A private in-suite locker conveniently located off the balcony, underground parking and ample visitor parking, access to fantastic building amenities, proximity to parks, trails, schools, places of worship and more. Dont miss this exceptional opportunity to own a beautifully appointed home in an unbeatable location! **** EXTRAS **** Refrigerator, Stove, Rangehood, Dishwasher, Stacked Clothes Washer and Dryer, Bathroom mirrors, existing light fixtures (id:50886)
Property Details
| MLS® Number | W10874775 |
| Property Type | Single Family |
| Community Name | Goreway Drive Corridor |
| AmenitiesNearBy | Public Transit, Place Of Worship, Park, Hospital |
| CommunityFeatures | Pet Restrictions |
| Features | Conservation/green Belt, Balcony, In Suite Laundry |
| ParkingSpaceTotal | 1 |
Building
| BathroomTotal | 2 |
| BedroomsAboveGround | 2 |
| BedroomsTotal | 2 |
| Amenities | Party Room, Visitor Parking |
| Appliances | Garage Door Opener Remote(s) |
| CoolingType | Central Air Conditioning |
| ExteriorFinish | Brick |
| FlooringType | Laminate, Carpeted, Ceramic |
| HeatingFuel | Natural Gas |
| HeatingType | Forced Air |
| SizeInterior | 799.9932 - 898.9921 Sqft |
| Type | Apartment |
Parking
| Underground |
Land
| Acreage | No |
| LandAmenities | Public Transit, Place Of Worship, Park, Hospital |
Rooms
| Level | Type | Length | Width | Dimensions |
|---|---|---|---|---|
| Main Level | Kitchen | 3.25 m | 2.15 m | 3.25 m x 2.15 m |
| Main Level | Living Room | 6.13 m | 3.25 m | 6.13 m x 3.25 m |
| Main Level | Dining Room | 6.13 m | 3.25 m | 6.13 m x 3.25 m |
| Main Level | Primary Bedroom | 3.9 m | 3 m | 3.9 m x 3 m |
| Main Level | Bedroom 2 | 3.25 m | 2.75 m | 3.25 m x 2.75 m |
| Main Level | Laundry Room | 1.55 m | 1.53 m | 1.55 m x 1.53 m |
Interested?
Contact us for more information
Elma Amato
Salesperson
1192 St. Clair Ave West
Toronto, Ontario M6E 1B4


