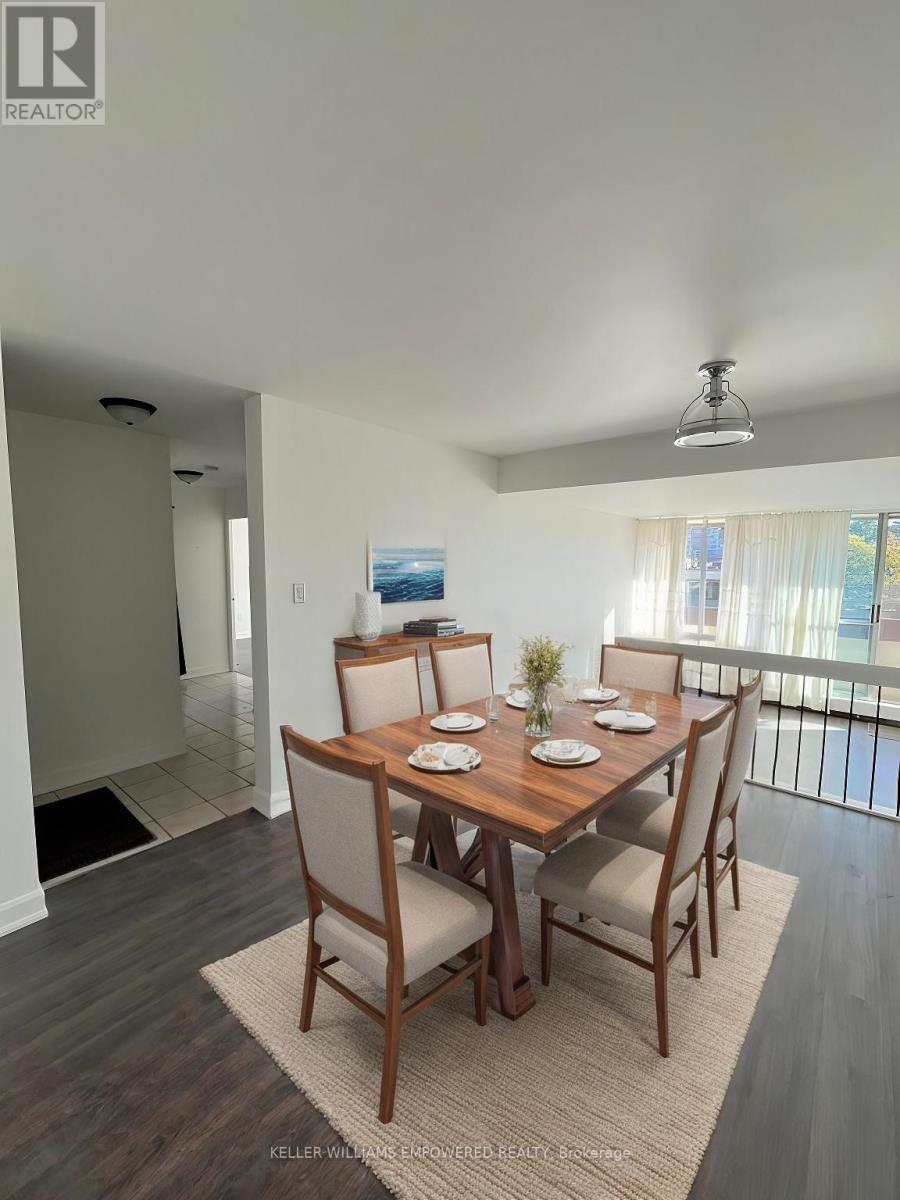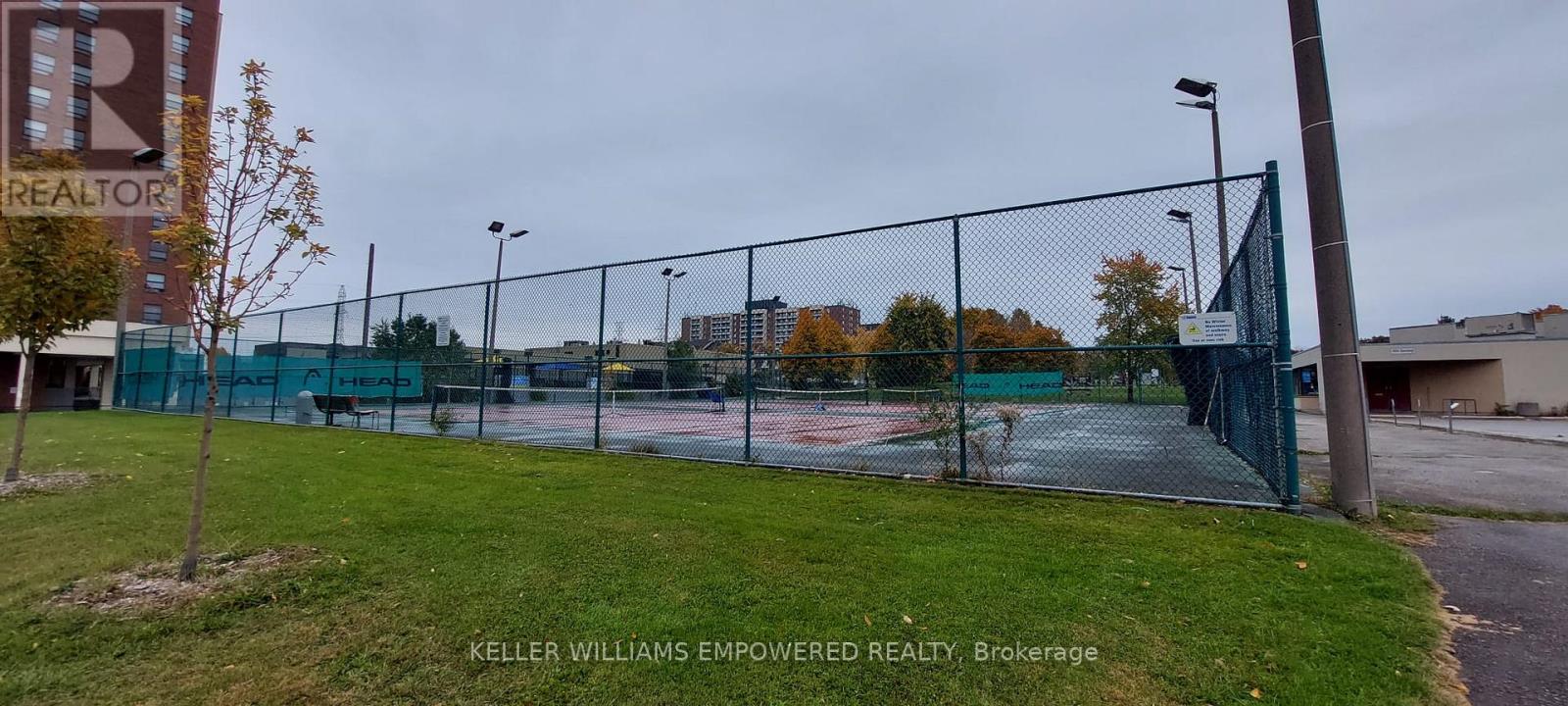301 - 455 Sentinel Road Toronto, Ontario M3J 1V5
$537,000Maintenance, Heat, Electricity, Water, Cable TV, Common Area Maintenance, Parking
$832 Monthly
Maintenance, Heat, Electricity, Water, Cable TV, Common Area Maintenance, Parking
$832 MonthlyWelcome to this stunningly renovated 2-bedroom apartment located at 455 Sentinel Road, Toronto. This bright and spacious unit offers modern living, perfect for first-time buyers, families, or investors. Key Features include: brand-new flooring, fresh paint, updated electrical fixtures, and a fully renovated bathroom. Two generously sized bedrooms with large windows and closets. A spacious living room with an open layout, perfect for entertaining. Functional kitchen adjacent to a cozy dining area. Enclosed balcony offering additional space for relaxation or storage. Ensuite laundry with built-in shelves and ample storage space. Access to the University City Recreation Centre next door, featuring a pool, gym, squash court, and daycare facilities. Within a 10-minute walk to York University and Seneca College. Steps away from public transit (bus stop), Finch West Subway Station, and LRT. Close to shopping plazas, Highways 407 & 400, parks, and tennis courts. This property combines convenience, style, and value in a vibrant neighborhood. Don't miss this opportunity to own a beautifully updated home in the heart of York University Heights! **** EXTRAS **** New energy-efficient windows will be installed in spring 2025. (id:50886)
Property Details
| MLS® Number | W11951491 |
| Property Type | Single Family |
| Community Name | York University Heights |
| Amenities Near By | Schools, Public Transit |
| Community Features | Pet Restrictions, Community Centre |
| Features | Balcony, Paved Yard, In Suite Laundry |
| Parking Space Total | 1 |
Building
| Bathroom Total | 1 |
| Bedrooms Above Ground | 2 |
| Bedrooms Total | 2 |
| Amenities | Storage - Locker |
| Exterior Finish | Brick, Concrete |
| Heating Fuel | Natural Gas |
| Heating Type | Forced Air |
| Size Interior | 800 - 899 Ft2 |
| Type | Apartment |
Parking
| Underground |
Land
| Acreage | No |
| Land Amenities | Schools, Public Transit |
Rooms
| Level | Type | Length | Width | Dimensions |
|---|---|---|---|---|
| Main Level | Bedroom | 4.26 m | 3.3 m | 4.26 m x 3.3 m |
| Main Level | Bedroom 2 | 4.26 m | 2.7 m | 4.26 m x 2.7 m |
| Main Level | Kitchen | 2.17 m | 3.08 m | 2.17 m x 3.08 m |
| Main Level | Dining Room | 2.77 m | 3.08 m | 2.77 m x 3.08 m |
| Main Level | Living Room | 5.52 m | 3.1 m | 5.52 m x 3.1 m |
| Main Level | Laundry Room | 1.22 m | 2.95 m | 1.22 m x 2.95 m |
Contact Us
Contact us for more information
Adriana Mudron
Broker
(416) 906-5753
11685 Yonge St Unit B-106
Richmond Hill, Ontario L4E 0K7
(905) 770-5766
www.kwempowered.com/





































