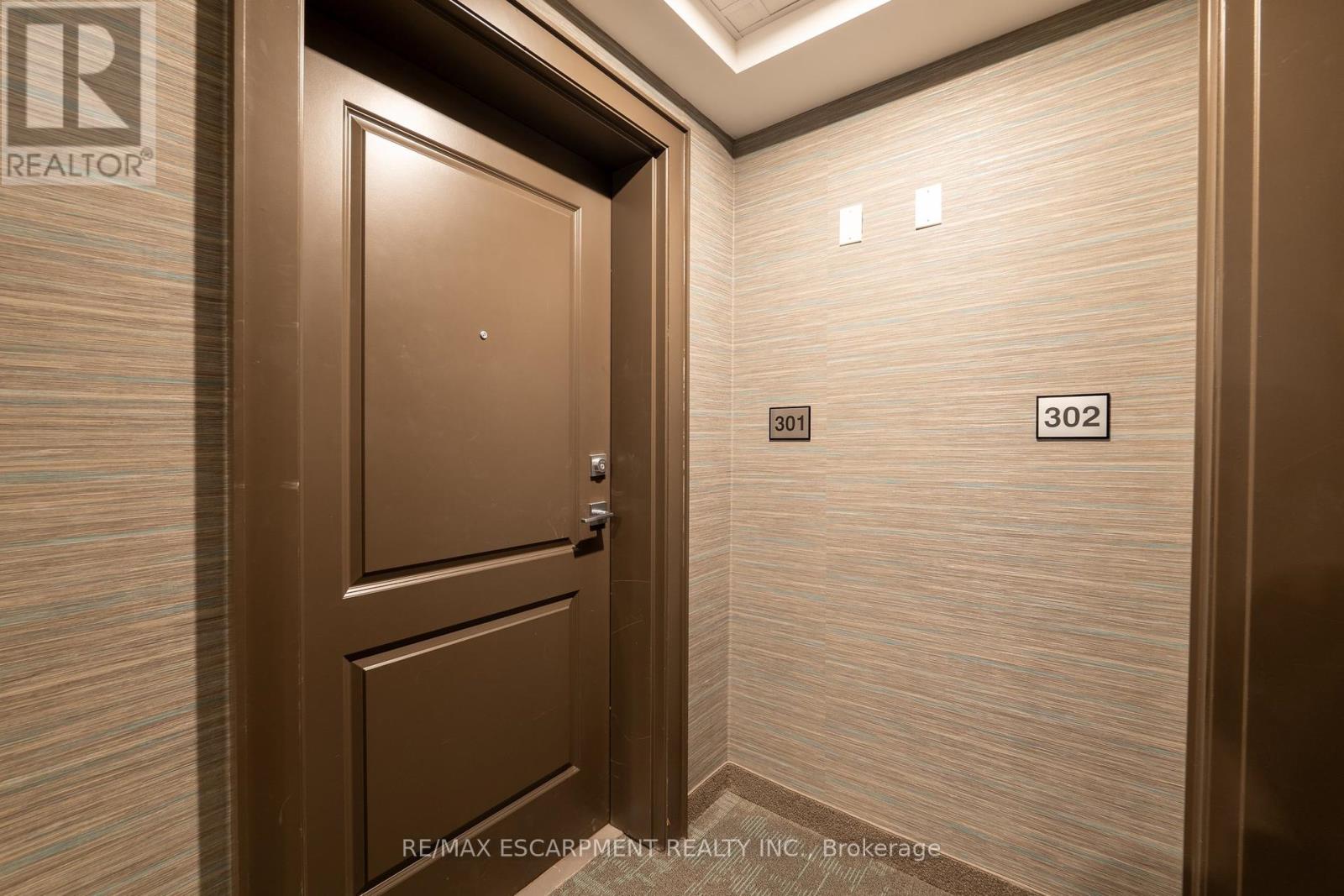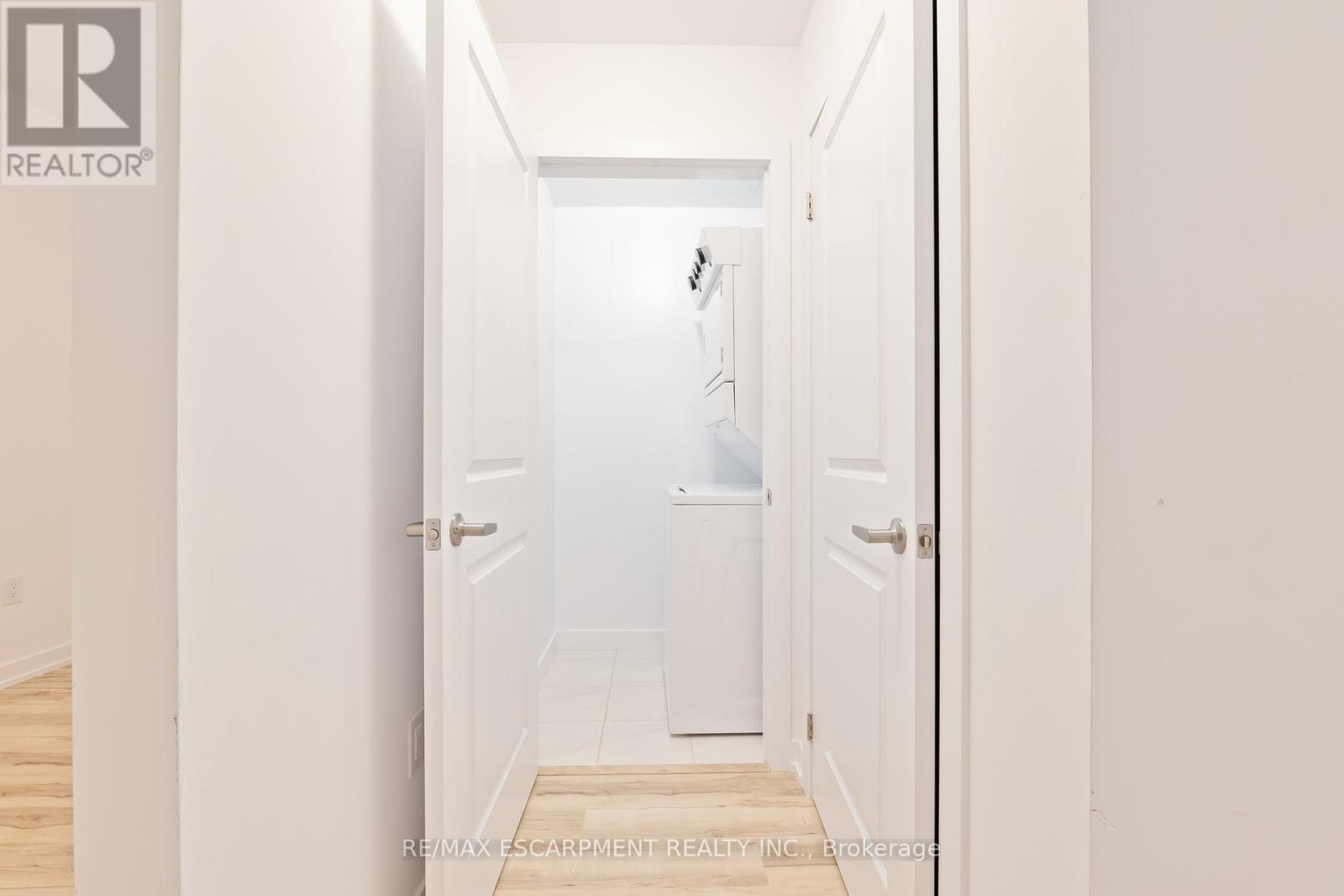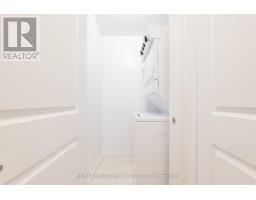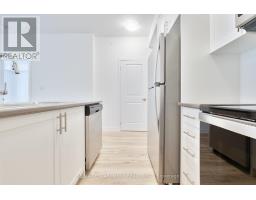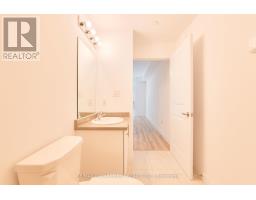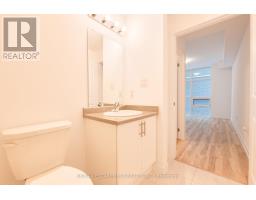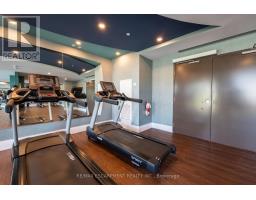301 - 460 Dundas Street E Hamilton (Waterdown), Ontario L8B 2A5
$499,999Maintenance, Common Area Maintenance, Insurance, Parking
$413.03 Monthly
Maintenance, Common Area Maintenance, Insurance, Parking
$413.03 MonthlyBrand new end unit!! Comes with 1 underground parking space and 1 full size storage locker. Unit has an oversized den that could be utilized as office or second bedroom. Spacious and bright unit with764 sq ft of living space featuring 9 feet ceilings for a luxurious feel. The suite features stainless steel appliances throughout, open concept living room/kitchen as well as an island for a breakfast bar. Lots of money spent on upgrades including smooth finish ceiling, upgraded flooring, upgraded faucets in kitchen and bathroom, in suite laundry and more. Bedroom features walk in closet and floor to ceiling windows for beautiful natural lighting. Building features exquisite amenities such as geothermal heating and air conditioning, event room, residents gym, visitors parking, rooftop patio and lounge, secure fob access and more. Located in sought after Waterdown neighbourhood, easy access to highway but nestled amongst parks and nature, schools and green space. (id:50886)
Property Details
| MLS® Number | X9352109 |
| Property Type | Single Family |
| Community Name | Waterdown |
| AmenitiesNearBy | Park, Place Of Worship, Public Transit, Schools |
| CommunityFeatures | Pet Restrictions |
| Features | Balcony, In Suite Laundry, Sump Pump |
| ParkingSpaceTotal | 1 |
Building
| BathroomTotal | 2 |
| BedroomsAboveGround | 1 |
| BedroomsBelowGround | 1 |
| BedroomsTotal | 2 |
| Amenities | Exercise Centre, Recreation Centre, Visitor Parking, Storage - Locker |
| Appliances | Intercom, Dishwasher, Dryer, Microwave, Refrigerator, Stove, Washer |
| BasementFeatures | Apartment In Basement |
| BasementType | N/a |
| CoolingType | Central Air Conditioning |
| ExteriorFinish | Concrete, Stone |
| HalfBathTotal | 1 |
| HeatingType | Forced Air |
| Type | Apartment |
Parking
| Underground |
Land
| Acreage | No |
| LandAmenities | Park, Place Of Worship, Public Transit, Schools |
Rooms
| Level | Type | Length | Width | Dimensions |
|---|---|---|---|---|
| Main Level | Great Room | 5.61 m | 3.25 m | 5.61 m x 3.25 m |
| Main Level | Kitchen | 2.26 m | 3.36 m | 2.26 m x 3.36 m |
| Main Level | Primary Bedroom | 3.99 m | 2.87 m | 3.99 m x 2.87 m |
| Main Level | Den | 3.43 m | 2.31 m | 3.43 m x 2.31 m |
| Main Level | Bathroom | Measurements not available | ||
| Main Level | Bathroom | Measurements not available | ||
| Main Level | Laundry Room | Measurements not available |
https://www.realtor.ca/real-estate/27421424/301-460-dundas-street-e-hamilton-waterdown-waterdown
Interested?
Contact us for more information
Holly Russell
Salesperson
2180 Itabashi Way #4b
Burlington, Ontario L7M 5A5




