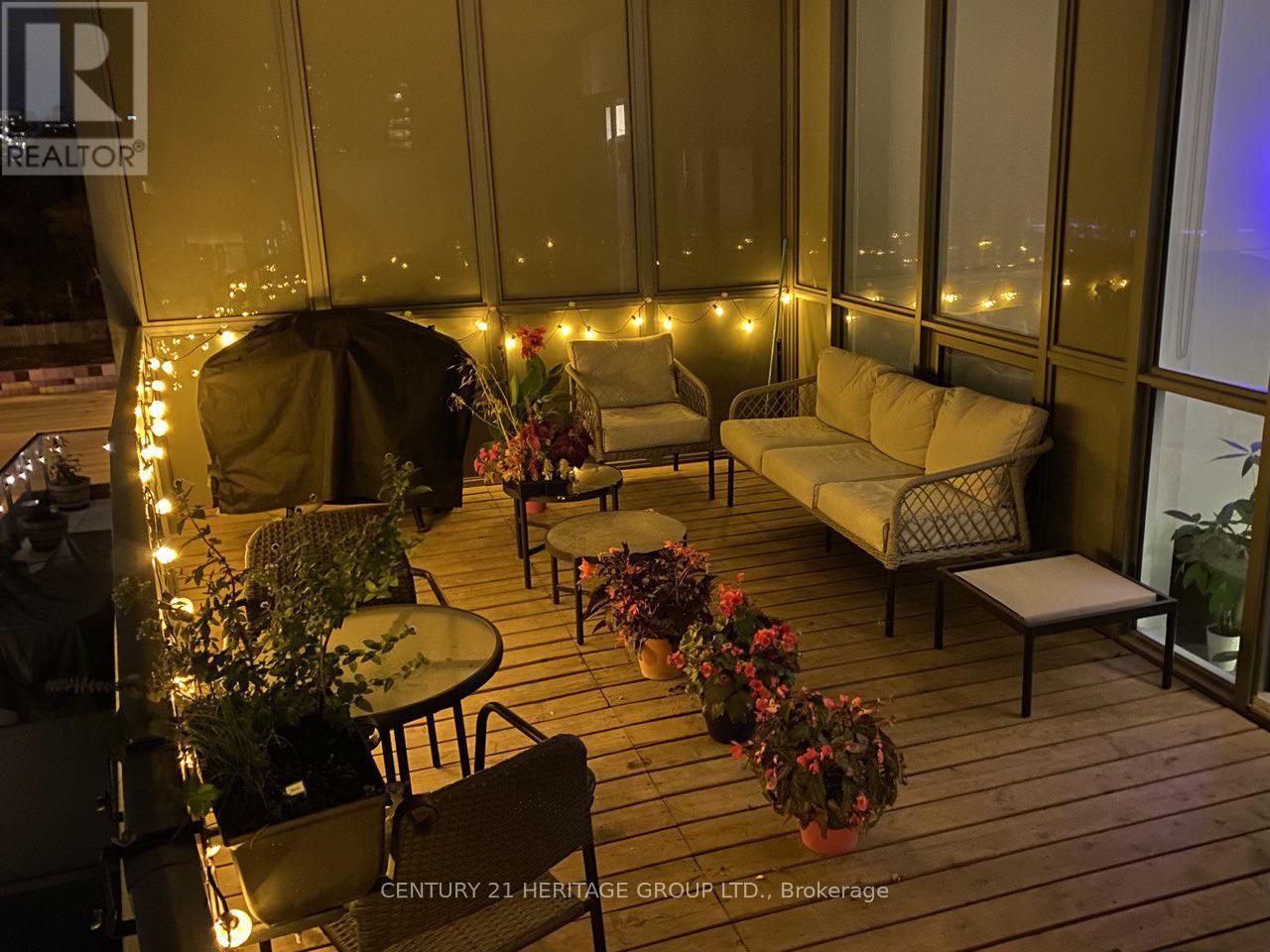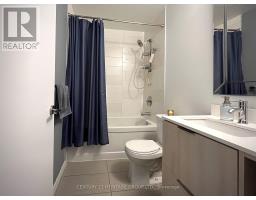301 - 50 Forest Manor Road Toronto, Ontario M2J 0E3
$2,700 Monthly
Rare & Luxury 1 Bedroom + 1 Den With 2 Washrooms in Desirable North York. Featuring 9FT Ceilings, Master Bedroom W/Ensuite Bathrom, Large Den W/Installed Door For Additional Privacy, Additional Washroom, 1 Large Parking Near The Elevator & An Impressive Oversized Balcony! Over 800Sqft. Living Space. Outstanding Facilities. Steps To Donmills Subway. Close To Hwy404/401, Hosputals, Schols, Parks, and Public Transit. **** EXTRAS **** Amenities Include: Guest Suites, Wifi Lounge, Indoor Swimming Pool, Hot Tub, Gym, Party Room, Karaoke Room, Games & Arcade Centre. Appliances: Fridge, Stove, Microwave, Dishwasher, Stacked Washer & Dryer. (id:50886)
Property Details
| MLS® Number | C11905369 |
| Property Type | Single Family |
| Community Name | Henry Farm |
| CommunityFeatures | Pet Restrictions |
| Features | Balcony |
| ParkingSpaceTotal | 1 |
Building
| BathroomTotal | 2 |
| BedroomsAboveGround | 1 |
| BedroomsBelowGround | 1 |
| BedroomsTotal | 2 |
| CoolingType | Central Air Conditioning |
| ExteriorFinish | Concrete |
| HeatingFuel | Natural Gas |
| HeatingType | Forced Air |
| SizeInterior | 599.9954 - 698.9943 Sqft |
| Type | Apartment |
Parking
| Underground |
Land
| Acreage | No |
Rooms
| Level | Type | Length | Width | Dimensions |
|---|---|---|---|---|
| Main Level | Living Room | 3.04 m | 3.02 m | 3.04 m x 3.02 m |
| Main Level | Dining Room | 2.97 m | 3.04 m | 2.97 m x 3.04 m |
| Main Level | Kitchen | 2.97 m | 3.04 m | 2.97 m x 3.04 m |
| Main Level | Primary Bedroom | 2.74 m | 3.32 m | 2.74 m x 3.32 m |
| Main Level | Den | 2.36 m | 2.36 m | 2.36 m x 2.36 m |
https://www.realtor.ca/real-estate/27762959/301-50-forest-manor-road-toronto-henry-farm-henry-farm
Interested?
Contact us for more information
Elmira Teimouri
Broker
11160 Yonge St # 3 & 7
Richmond Hill, Ontario L4S 1H5































