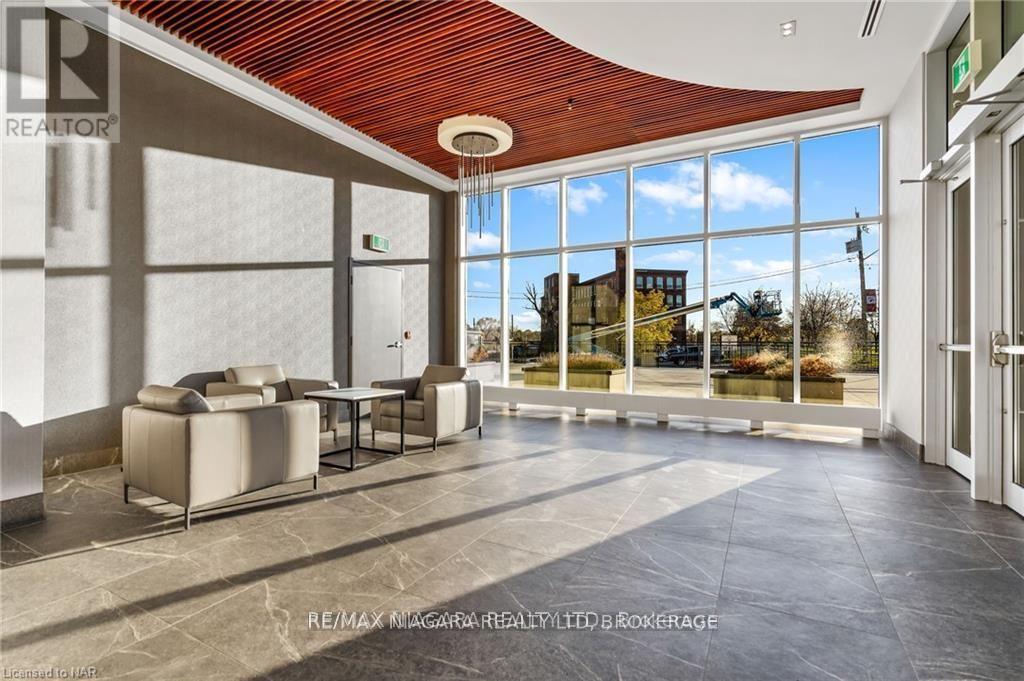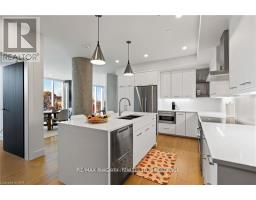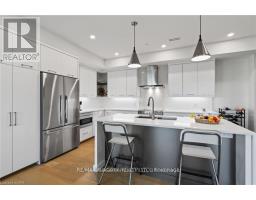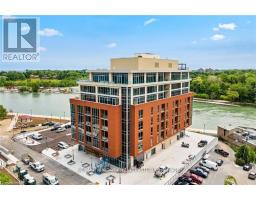301 - 57 Lakeport Road St. Catharines, Ontario L2N 4P6
$3,800 Monthly
Welcome to Royal Port, a premier waterfront condo community in the heart of Port Dalhousie! Enjoy breathtaking views of Port Dalhousie Harbour and Lake Ontario, just steps from vibrant dining, boutique shopping, and entertainment. This Rankin-built luxury residence showcases a sleek modern design with floor-to-ceiling windows, situated in one of Niagara's most sought-after locations. The unit features a spacious open-concept kitchen, living, and dining area, a primary suite with a walk-in closet and ensuite bath, plus a second bedroom and bath, all enhanced by premium finishes and remote-controlled window coverings. Relax and take in the stunning scenery from your private balcony. Conveniently located near QEW highway access, Lakeside Park Beach, Port Dalhousie Pier Marina, Dalhousie Yacht Club, and the Waterfront Walking Trail. Just a 20-minute drive to Niagara-on-the-Lake and only 1 hour and 15 minutes from Toronto. Experience luxury lakeside living at Royal Port where lifestyle meets convenience! RENT INCLUDES PARKING. TENTANT PAYS HEAT & HYDRO (id:50886)
Property Details
| MLS® Number | X12082959 |
| Property Type | Single Family |
| Community Name | 438 - Port Dalhousie |
| Amenities Near By | Beach, Marina, Park, Public Transit |
| Community Features | Pet Restrictions |
| Features | Balcony |
| Parking Space Total | 1 |
Building
| Bathroom Total | 2 |
| Bedrooms Above Ground | 2 |
| Bedrooms Total | 2 |
| Age | 0 To 5 Years |
| Amenities | Visitor Parking, Storage - Locker |
| Appliances | Dishwasher, Dryer, Stove, Washer, Refrigerator |
| Cooling Type | Central Air Conditioning |
| Exterior Finish | Brick, Concrete |
| Fireplace Present | Yes |
| Heating Fuel | Natural Gas |
| Heating Type | Forced Air |
| Size Interior | 1,400 - 1,599 Ft2 |
| Type | Apartment |
Parking
| Underground | |
| Garage |
Land
| Acreage | No |
| Land Amenities | Beach, Marina, Park, Public Transit |
| Surface Water | Lake/pond |
Rooms
| Level | Type | Length | Width | Dimensions |
|---|---|---|---|---|
| Main Level | Kitchen | 4.27 m | 5.49 m | 4.27 m x 5.49 m |
| Main Level | Living Room | 3.96 m | 4.88 m | 3.96 m x 4.88 m |
| Main Level | Dining Room | 5.03 m | 2.9 m | 5.03 m x 2.9 m |
| Main Level | Primary Bedroom | 5.03 m | 3.35 m | 5.03 m x 3.35 m |
| Main Level | Bathroom | 5.03 m | 3.35 m | 5.03 m x 3.35 m |
| Main Level | Bedroom | 3.51 m | 3.66 m | 3.51 m x 3.66 m |
| Main Level | Bathroom | 2.06 m | 3.17 m | 2.06 m x 3.17 m |
Contact Us
Contact us for more information
Scott Sweitzer
Salesperson
261 Martindale Rd., Unit 14c
St. Catharines, Ontario L2W 1A2
(905) 687-9600
(905) 687-9494
www.remaxniagara.ca/
Ashton Hendriks
Salesperson
261 Martindale Rd., Unit 14c
St. Catharines, Ontario L2W 1A2
(905) 687-9600
(905) 687-9494
www.remaxniagara.ca/

















































































