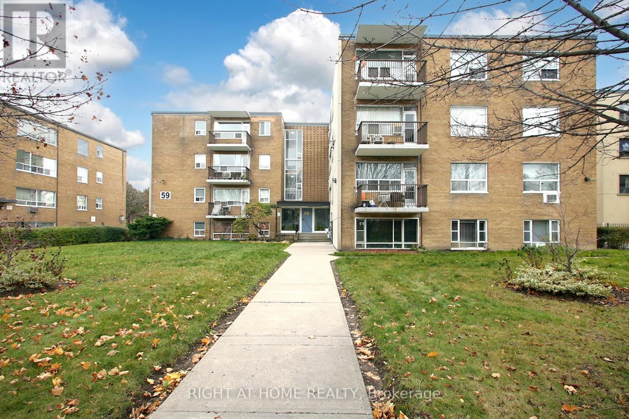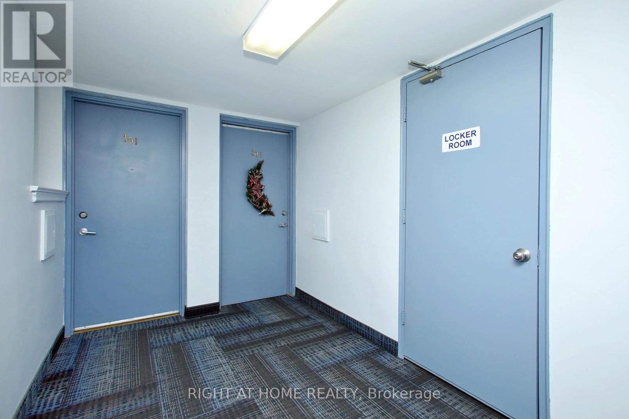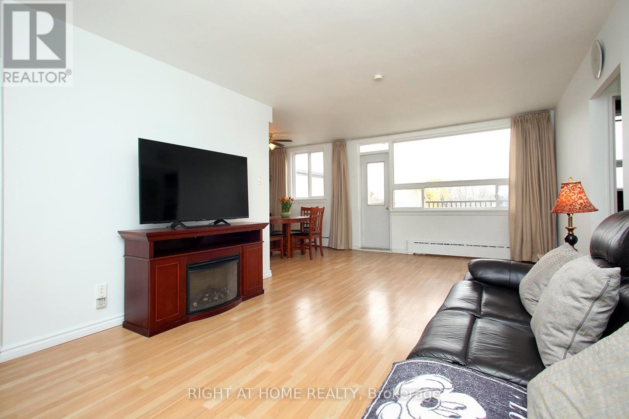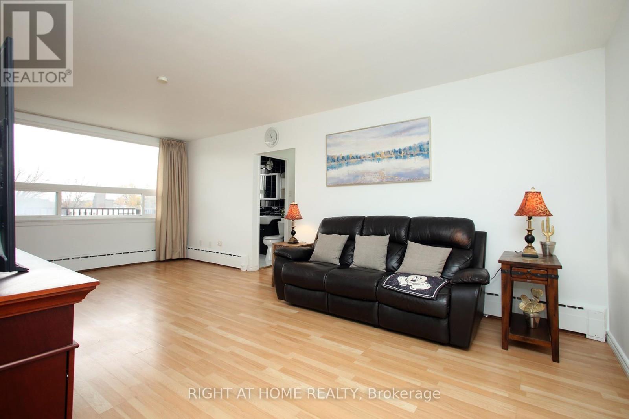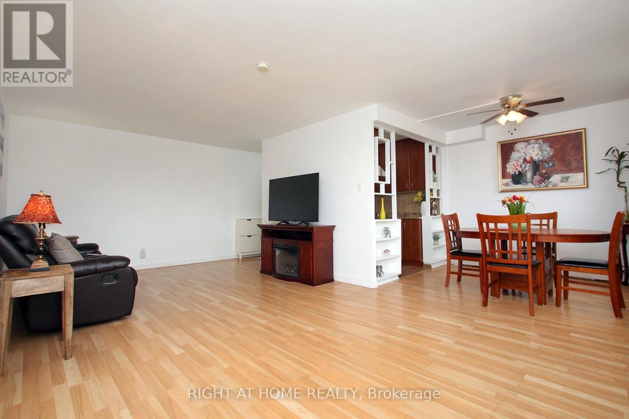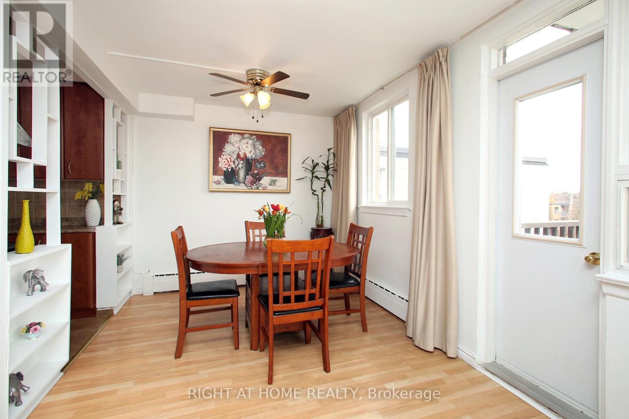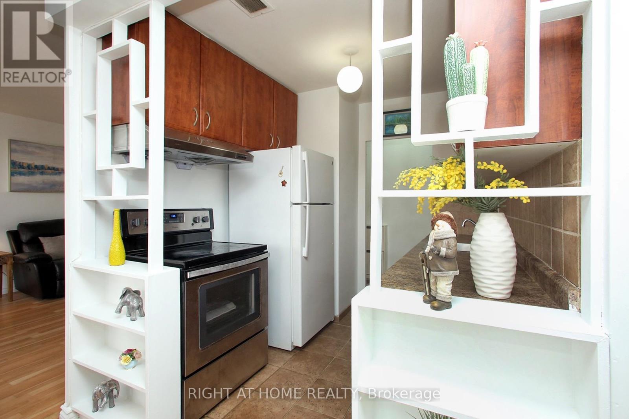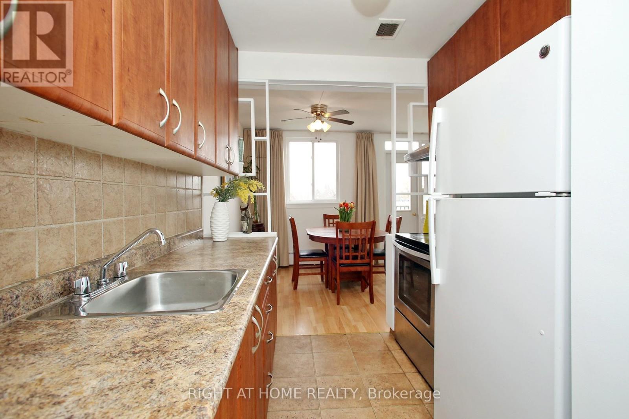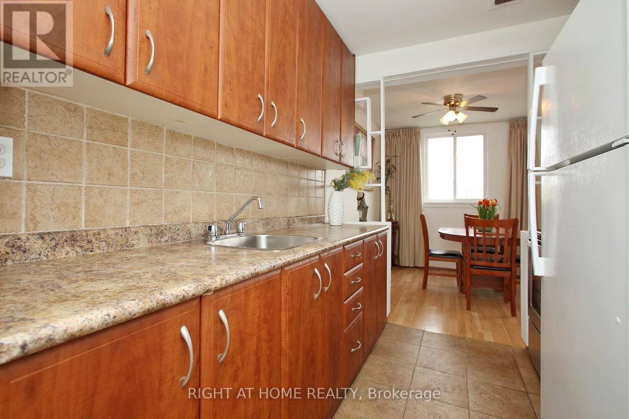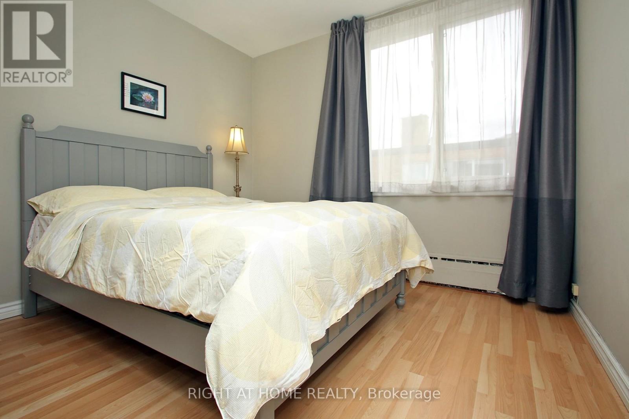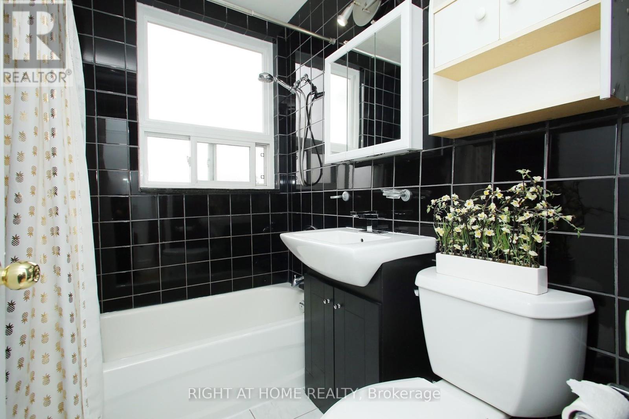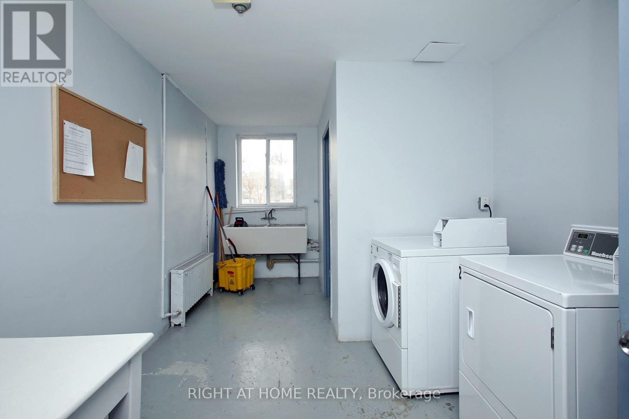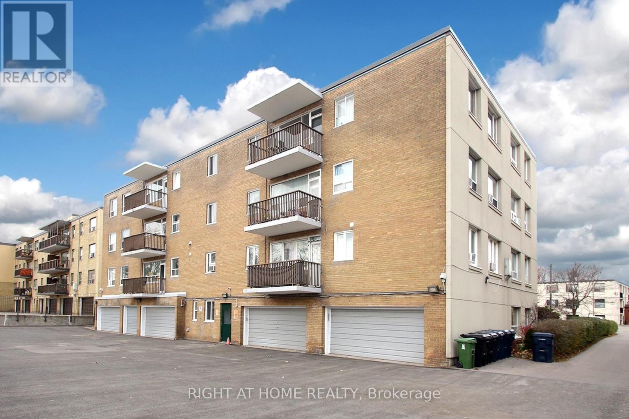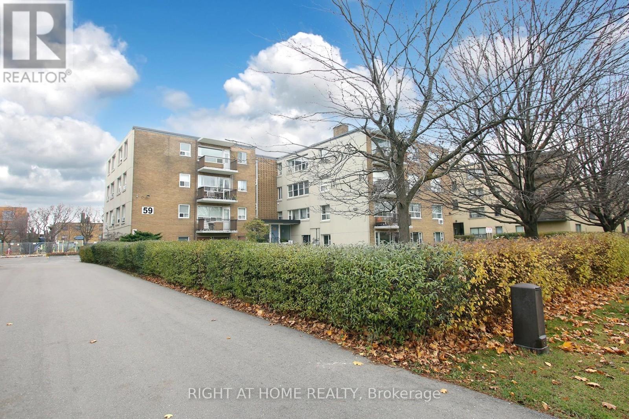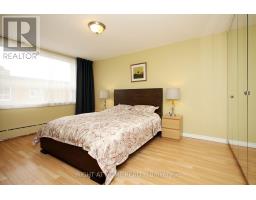301 - 59 Neptune Drive Toronto, Ontario M6A 1X2
2 Bedroom
1 Bathroom
900 - 999 ft2
Forced Air
$388,000Maintenance, Heat, Water, Common Area Maintenance, Insurance
$573.40 Monthly
Maintenance, Heat, Water, Common Area Maintenance, Insurance
$573.40 MonthlySpacious And Bright 2 Bedroom Corner Unit In A Well Maintained Co-Op Building. Mint Condition, New Paint, Large Lay Out With Lots Of Natural Light From All Sides Of The Unit .Low Maintenance Fees ($573.40)Include Property Taxes, Water and Heat! Locker On Same Floor, Laundry On 2nd Floor ,Recent building improvements include a new roof in September 2023 and new surface paving of the parking lot. Very Convenient Location Close To 401, All Amenities Including Yorkdale, Ttc, Schools, Parks And More ! (id:50886)
Property Details
| MLS® Number | C12135960 |
| Property Type | Single Family |
| Community Name | Englemount-Lawrence |
| Community Features | Pet Restrictions |
| Features | Balcony, Carpet Free, Laundry- Coin Operated |
| Parking Space Total | 1 |
Building
| Bathroom Total | 1 |
| Bedrooms Above Ground | 2 |
| Bedrooms Total | 2 |
| Amenities | Storage - Locker |
| Appliances | Blinds, Stove, Refrigerator |
| Exterior Finish | Concrete |
| Flooring Type | Laminate, Ceramic |
| Heating Fuel | Natural Gas |
| Heating Type | Forced Air |
| Size Interior | 900 - 999 Ft2 |
| Type | Apartment |
Parking
| No Garage |
Land
| Acreage | No |
Rooms
| Level | Type | Length | Width | Dimensions |
|---|---|---|---|---|
| Main Level | Living Room | 6.44 m | 3.56 m | 6.44 m x 3.56 m |
| Main Level | Dining Room | 2.74 m | 2.38 m | 2.74 m x 2.38 m |
| Main Level | Kitchen | 2.59 m | 2.38 m | 2.59 m x 2.38 m |
| Main Level | Primary Bedroom | 4.34 m | 3.34 m | 4.34 m x 3.34 m |
| Main Level | Bedroom | 3.09 m | 2.69 m | 3.09 m x 2.69 m |
Contact Us
Contact us for more information
Zena Wu
Salesperson
Right At Home Realty
1550 16th Avenue Bldg B Unit 3 & 4
Richmond Hill, Ontario L4B 3K9
1550 16th Avenue Bldg B Unit 3 & 4
Richmond Hill, Ontario L4B 3K9
(905) 695-7888
(905) 695-0900

