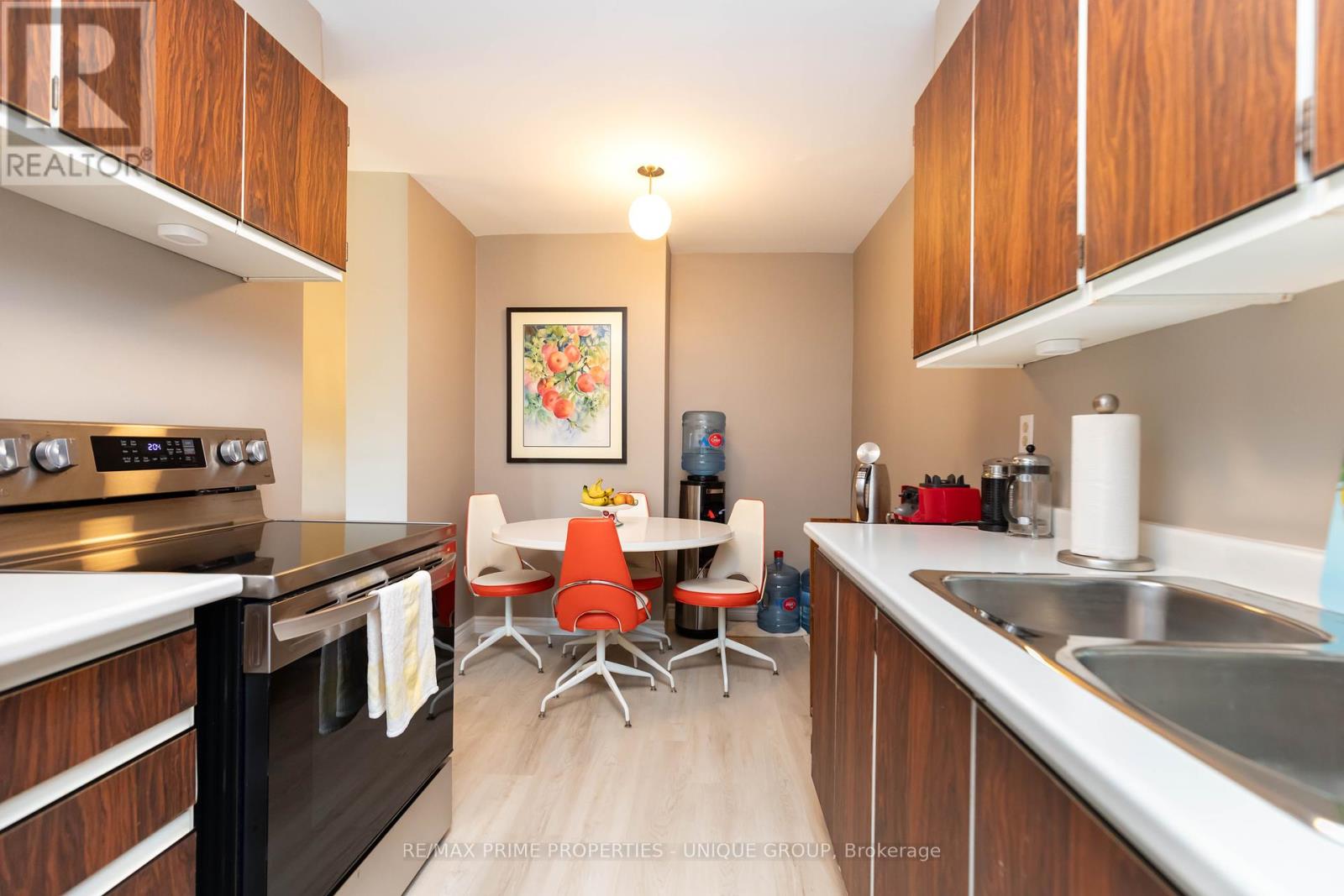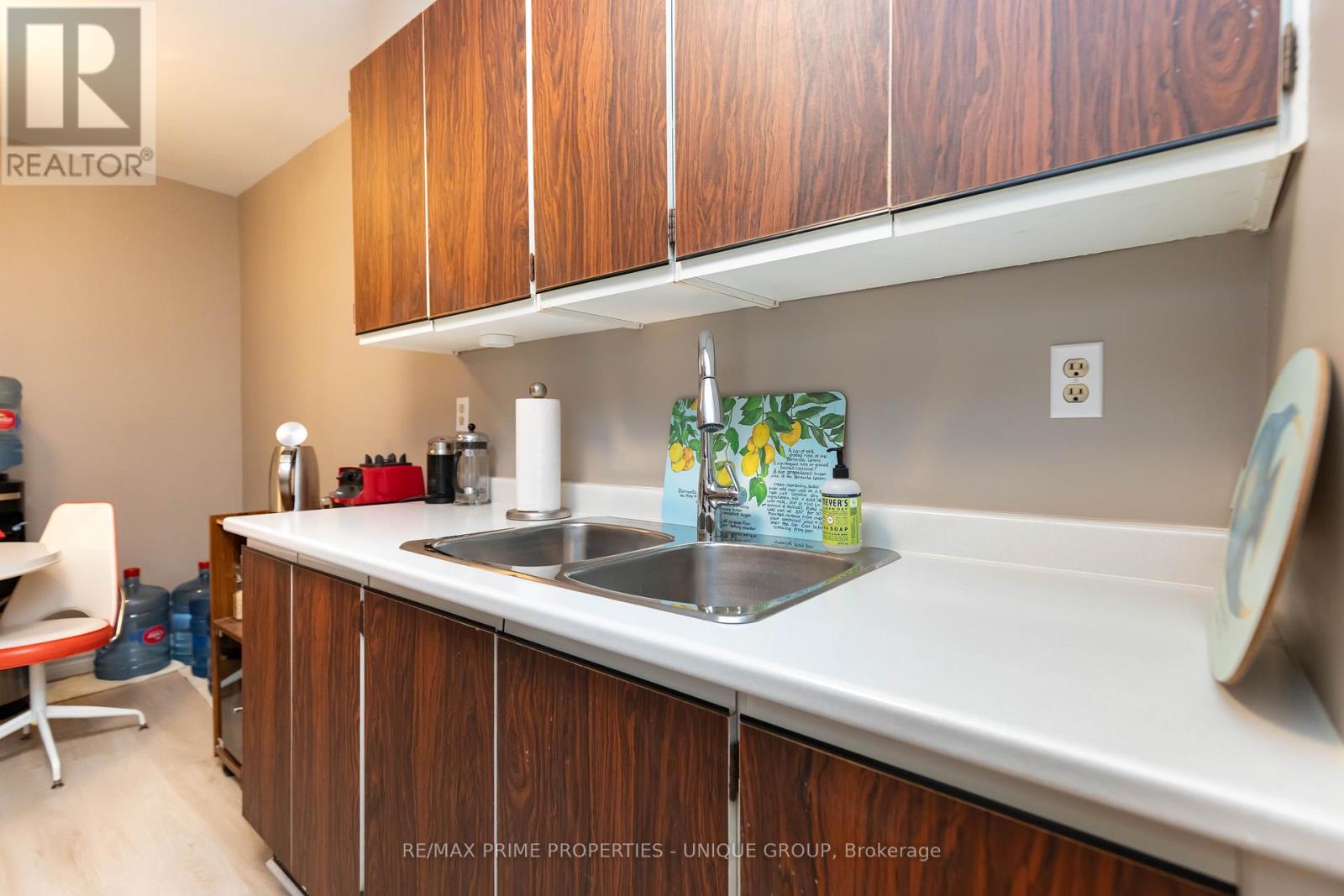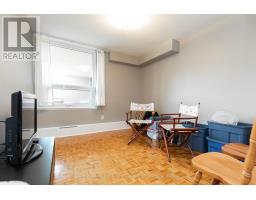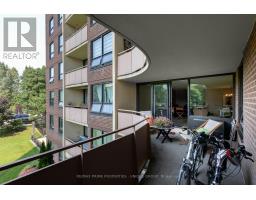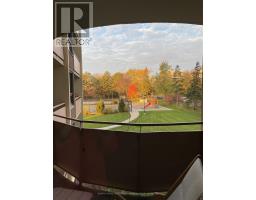301 - 61 Richview Road Toronto (Humber Heights), Ontario M9A 4M8
$569,000Maintenance, Heat, Electricity, Water, Cable TV, Common Area Maintenance, Insurance, Parking
$1,058.86 Monthly
Maintenance, Heat, Electricity, Water, Cable TV, Common Area Maintenance, Insurance, Parking
$1,058.86 MonthlyWelcome to this very spacious bright 2 bedroom condo with northwest views, overlooking fenced backyard with beautiful mature trees on a dead end street. Rare large primary bedroom, eat-in kitchen, ensuite laundry and large curved balcony. New windows (2023), new heating and cooling (2023), LVP flooring (2023), custom interior doors (2023) and freshly painted. New front load washer and dryer (2023), s/s stove (2023). Monthly maintenance includes all essential utilities including hydro, water, cable TV, and high speed internet. Included: outdoor furniture on balcony (3 tables and 3 chairs). Enjoy indoor an outdoor pool and tennis court and more!! TTC at doorstep and Eglinton LRT coming soon! (id:50886)
Property Details
| MLS® Number | W9351257 |
| Property Type | Single Family |
| Community Name | Humber Heights |
| AmenitiesNearBy | Park, Public Transit |
| CommunityFeatures | Pet Restrictions |
| Features | Cul-de-sac, Balcony |
| ParkingSpaceTotal | 1 |
| PoolType | Indoor Pool, Outdoor Pool |
| Structure | Tennis Court |
| ViewType | View |
Building
| BathroomTotal | 2 |
| BedroomsAboveGround | 2 |
| BedroomsTotal | 2 |
| Amenities | Exercise Centre, Party Room, Visitor Parking, Storage - Locker |
| Appliances | Dryer, Furniture, Refrigerator, Stove, Washer, Window Coverings |
| CoolingType | Central Air Conditioning |
| ExteriorFinish | Brick |
| HeatingFuel | Electric |
| HeatingType | Forced Air |
| Type | Apartment |
Parking
| Underground |
Land
| Acreage | No |
| FenceType | Fenced Yard |
| LandAmenities | Park, Public Transit |
Rooms
| Level | Type | Length | Width | Dimensions |
|---|---|---|---|---|
| Main Level | Living Room | 7.14 m | 5.92 m | 7.14 m x 5.92 m |
| Main Level | Dining Room | 7.14 m | 5.92 m | 7.14 m x 5.92 m |
| Main Level | Kitchen | 4.45 m | 2.39 m | 4.45 m x 2.39 m |
| Main Level | Primary Bedroom | 5.21 m | 3.33 m | 5.21 m x 3.33 m |
| Main Level | Bedroom 2 | 3.58 m | 3.02 m | 3.58 m x 3.02 m |
| Main Level | Laundry Room | 1.83 m | 1.47 m | 1.83 m x 1.47 m |
Interested?
Contact us for more information
Anne Leena Leius
Salesperson
1251 Yonge Street
Toronto, Ontario M4T 1W6



















