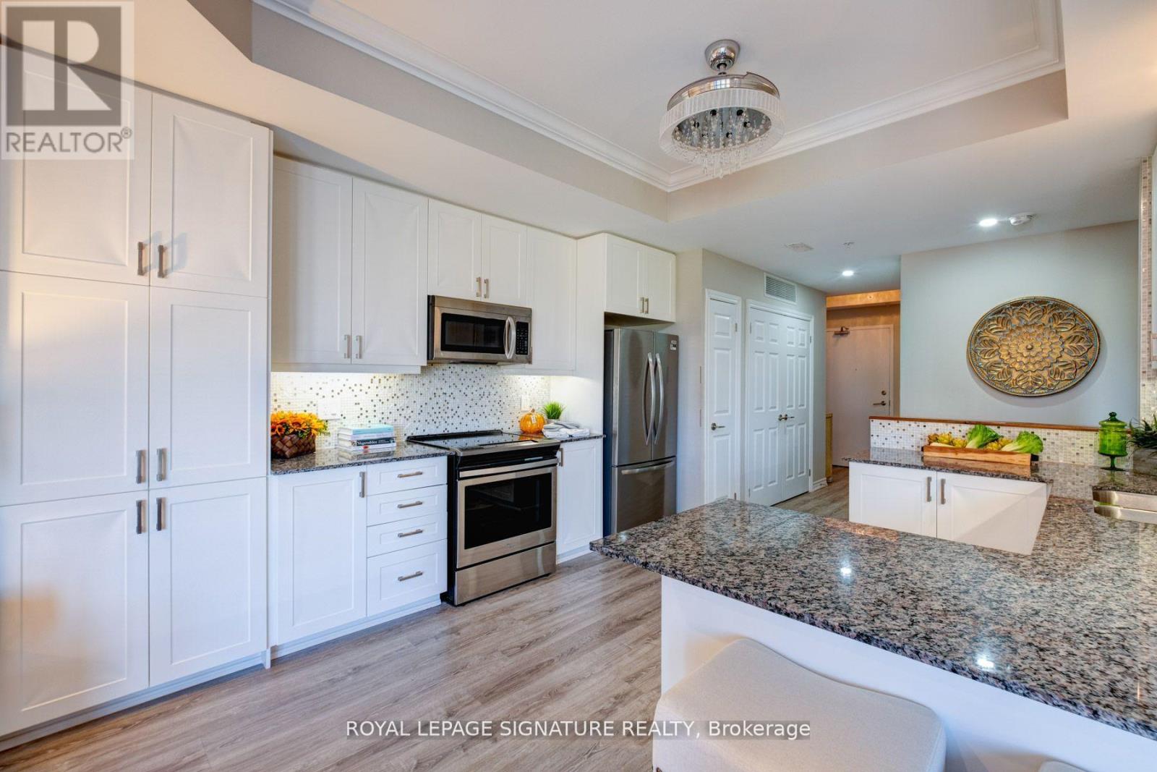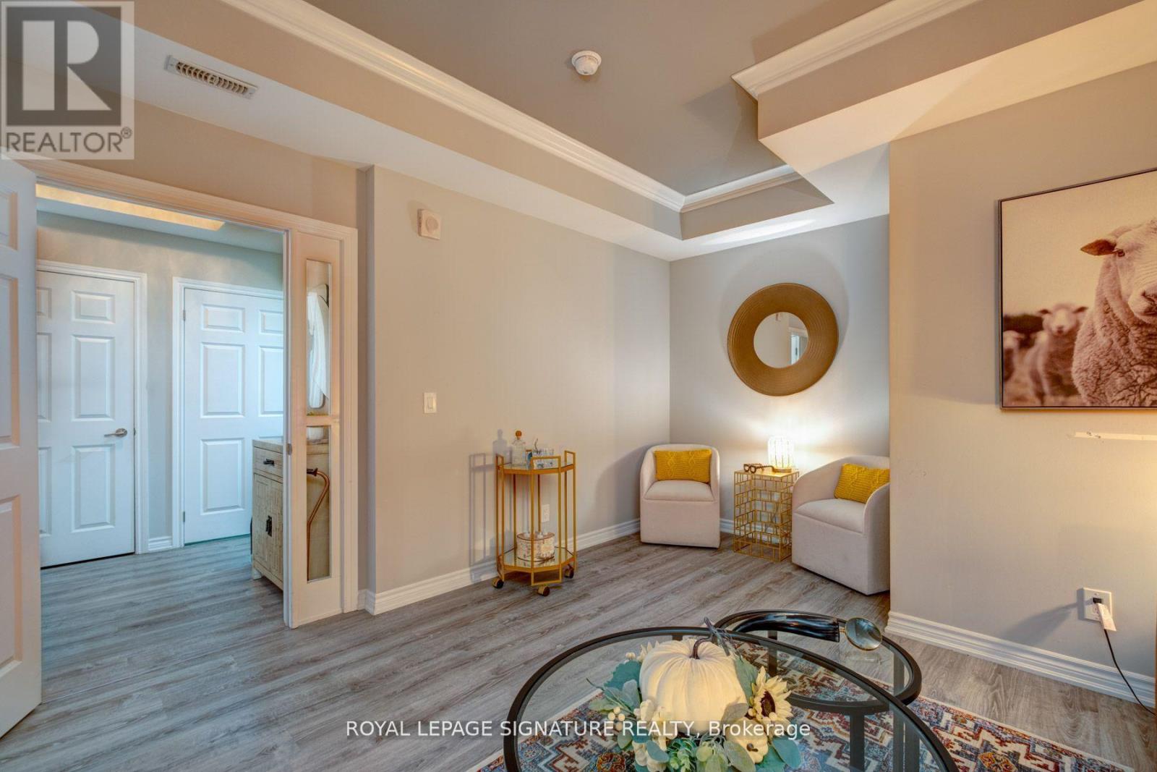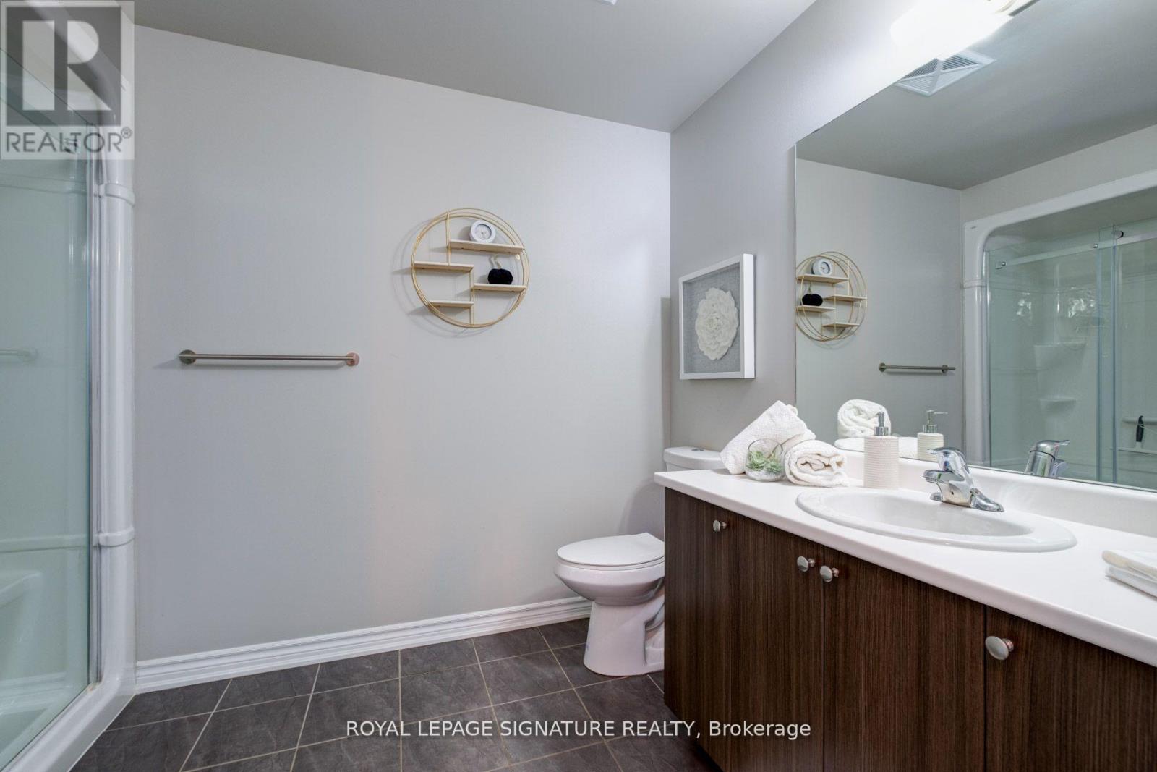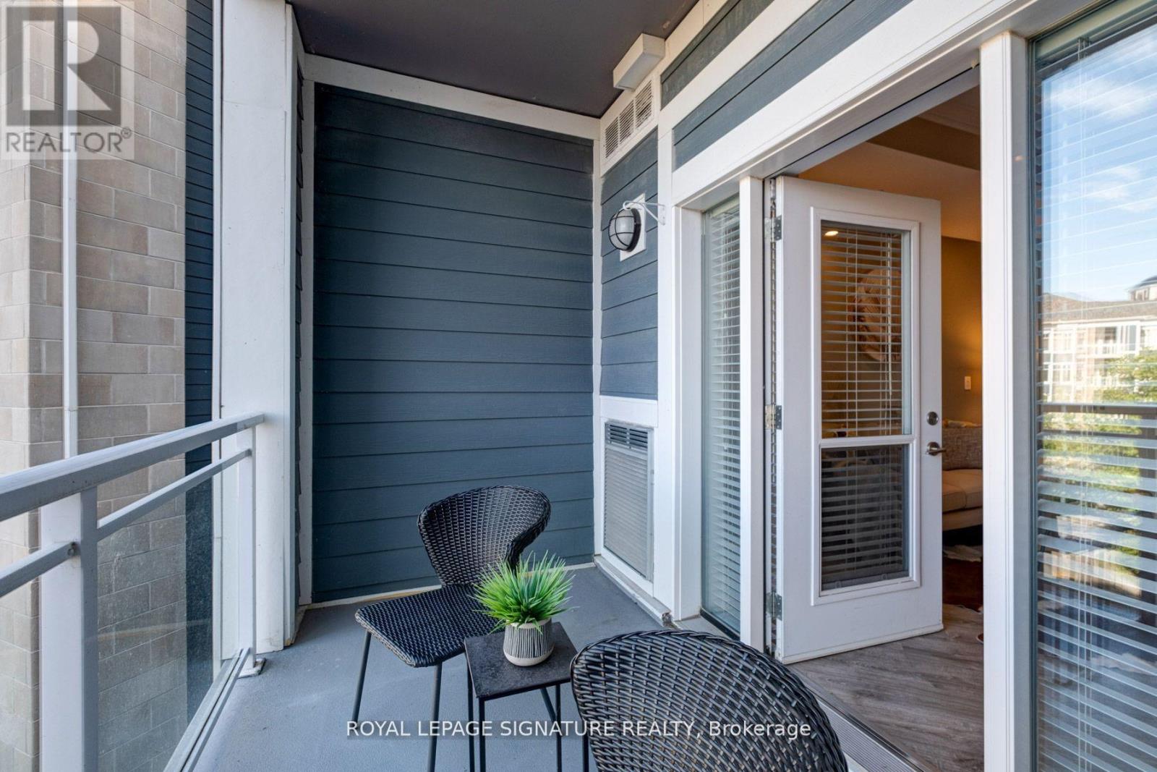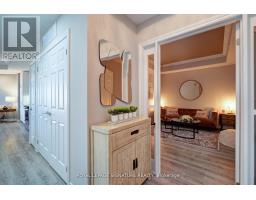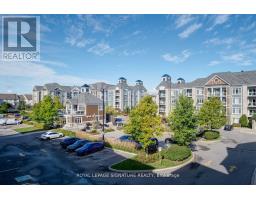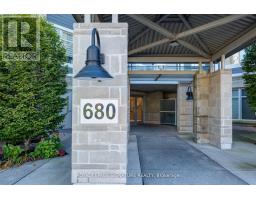301 - 680 Gordon Street Whitby, Ontario L1N 0L2
$699,000Maintenance, Common Area Maintenance, Insurance, Parking
$486.40 Monthly
Maintenance, Common Area Maintenance, Insurance, Parking
$486.40 MonthlyThis property is a fantastic opportunity, especially for someone looking to downsize w/o giving up comfort or convenience. Its location near Lake Ontario in picturesque South Whitby offers a serene living environment. The generously sized one bedroom plus den can easily serve as a second bedroom giving flexibility for guests or an office. The open-concept kitchen w/granite countertops, mosaic tile backsplash & stainless steel appliances adds modern elegance, while the two balconies provide a peaceful retreat. The wide doors, hallways & oversized 3-piece bathroom make the unit accessible & the community amenities, such as the clubhouse & proximity to parks, trails & grocery stores create a social & active lifestyle. Easy access to the Whitby GO Station & Ability Centre is a bonus for those who value connectivity & inclusivity. This property is perfect for seniors looking for a well-maintained, welcoming community that meets accessibility needs w/o compromising on space or style! **** EXTRAS **** Underground Parking spot with Locker (id:50886)
Property Details
| MLS® Number | E11930280 |
| Property Type | Single Family |
| Community Name | Port Whitby |
| AmenitiesNearBy | Hospital, Marina, Park, Public Transit |
| CommunityFeatures | Pet Restrictions |
| Features | Wooded Area, Conservation/green Belt, Balcony, Carpet Free |
| ParkingSpaceTotal | 1 |
Building
| BathroomTotal | 1 |
| BedroomsAboveGround | 1 |
| BedroomsBelowGround | 1 |
| BedroomsTotal | 2 |
| Amenities | Party Room, Visitor Parking, Separate Electricity Meters, Storage - Locker |
| Appliances | Water Heater, Dishwasher, Dryer, Microwave, Refrigerator, Stove, Washer, Window Coverings |
| CoolingType | Central Air Conditioning |
| ExteriorFinish | Brick, Stone |
| FireProtection | Security System |
| FlooringType | Laminate |
| HeatingFuel | Natural Gas |
| HeatingType | Forced Air |
| SizeInterior | 799.9932 - 898.9921 Sqft |
| Type | Apartment |
Parking
| Underground |
Land
| Acreage | No |
| LandAmenities | Hospital, Marina, Park, Public Transit |
Rooms
| Level | Type | Length | Width | Dimensions |
|---|---|---|---|---|
| Main Level | Living Room | 3.59 m | 3.32 m | 3.59 m x 3.32 m |
| Main Level | Dining Room | 3.59 m | 3.32 m | 3.59 m x 3.32 m |
| Main Level | Kitchen | 3.81 m | 3.47 m | 3.81 m x 3.47 m |
| Main Level | Primary Bedroom | 4.51 m | 3.32 m | 4.51 m x 3.32 m |
| Main Level | Den | 3.84 m | 2.77 m | 3.84 m x 2.77 m |
https://www.realtor.ca/real-estate/27818082/301-680-gordon-street-whitby-port-whitby-port-whitby
Interested?
Contact us for more information
Louise Anne Sabino
Broker
8 Sampson Mews Suite 201 The Shops At Don Mills
Toronto, Ontario M3C 0H5











