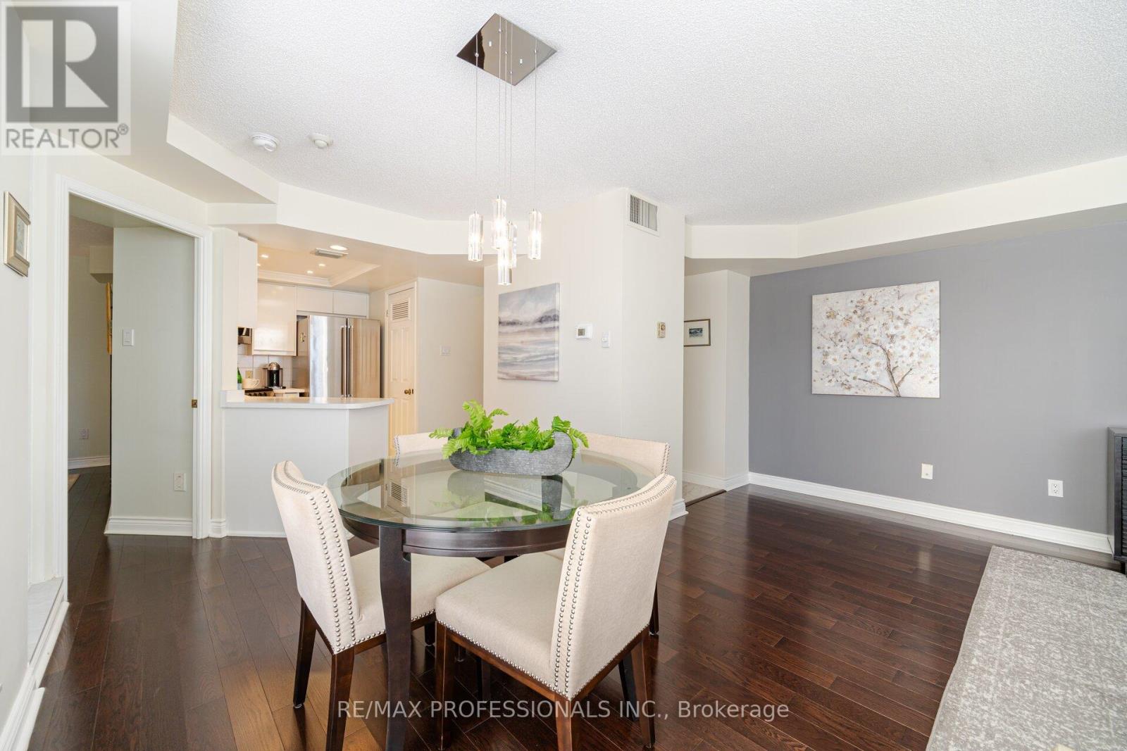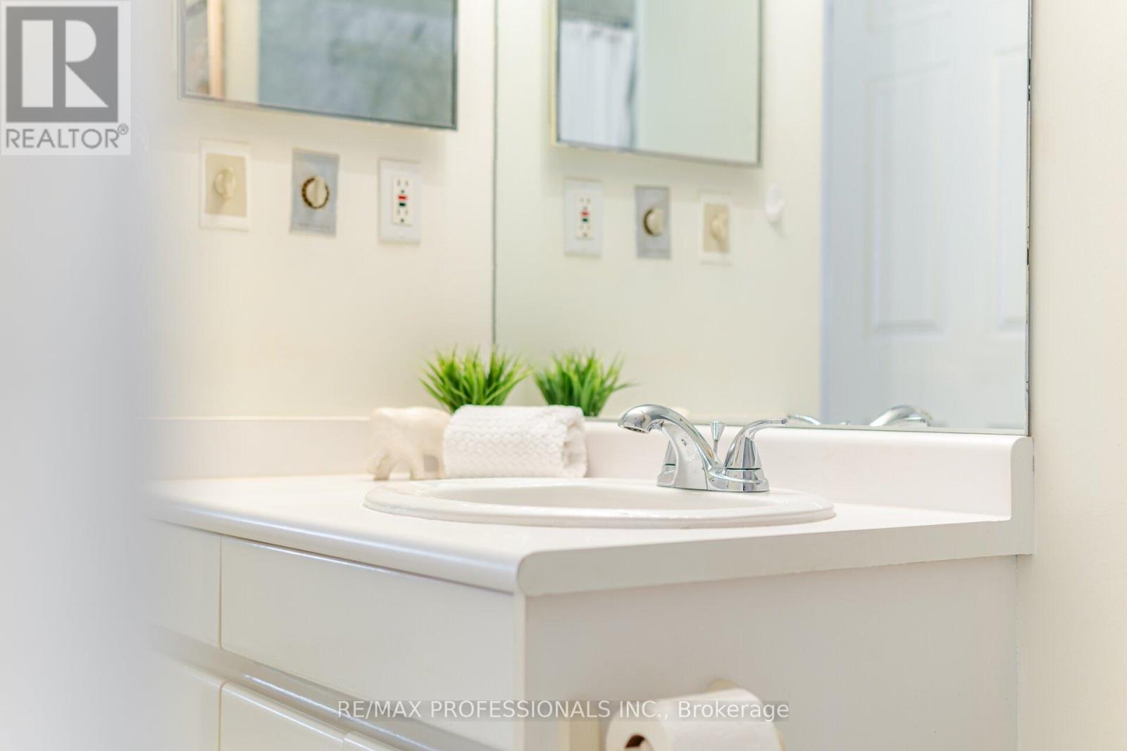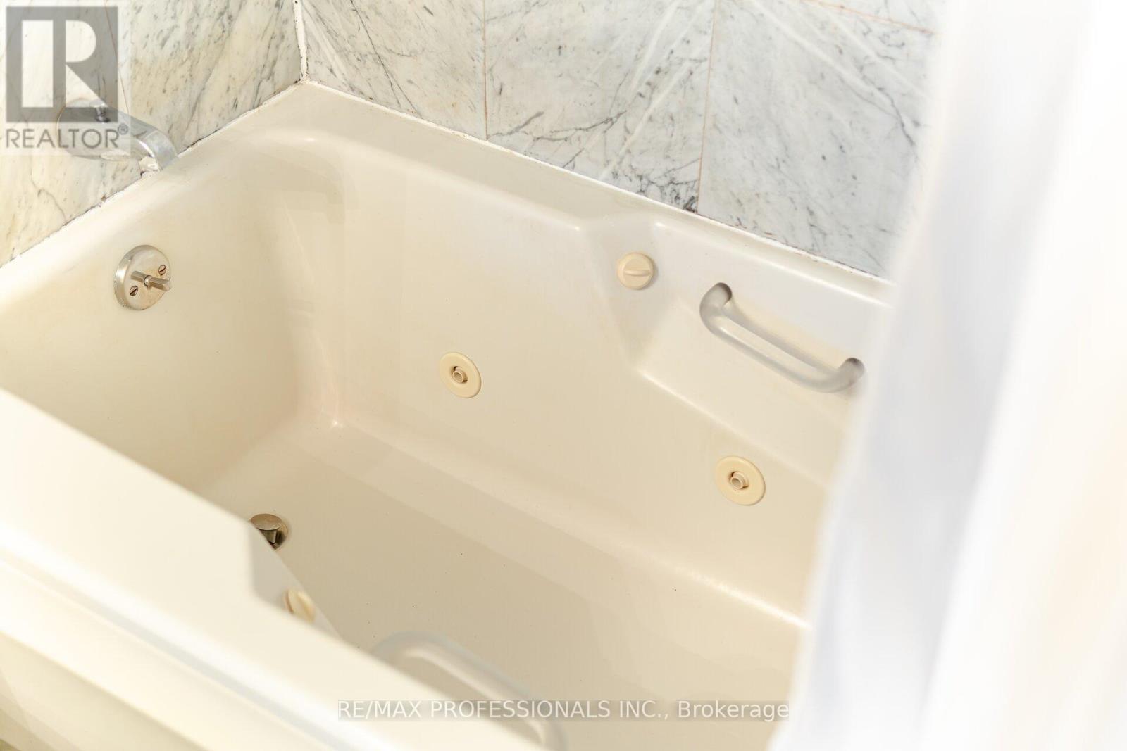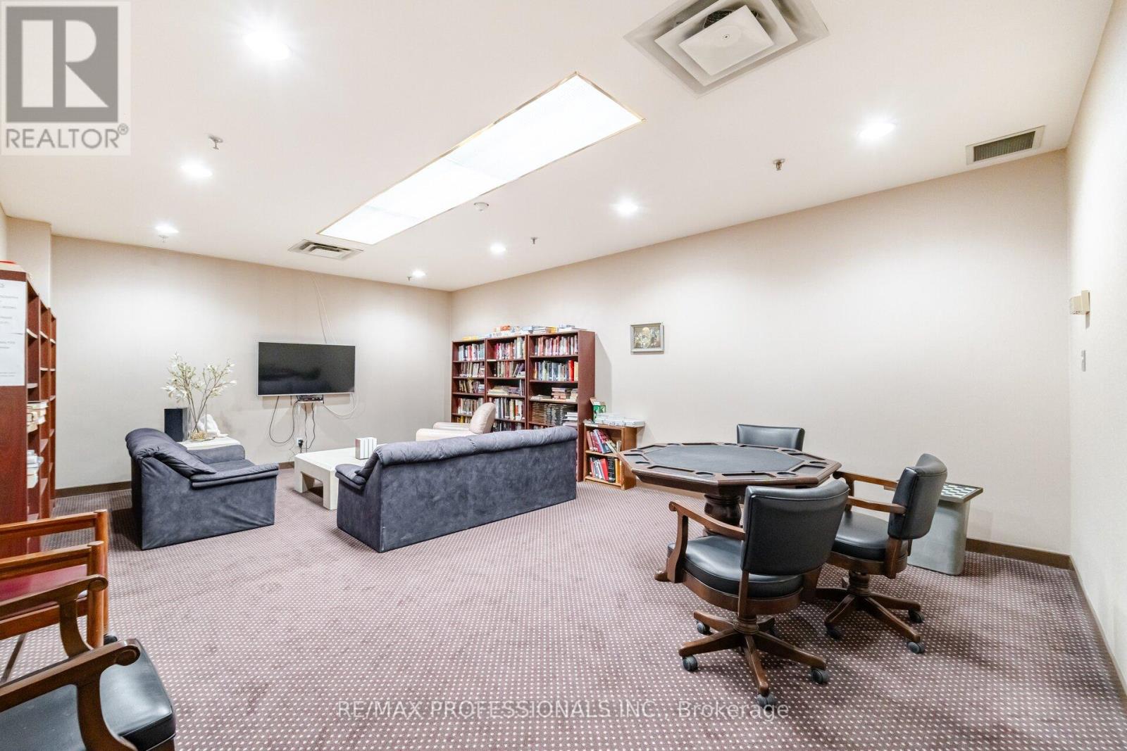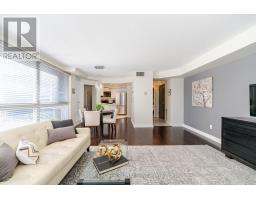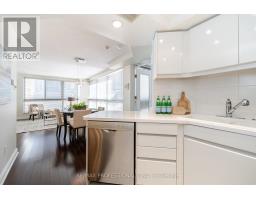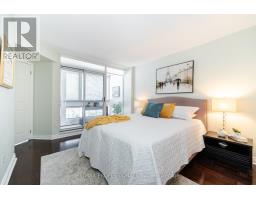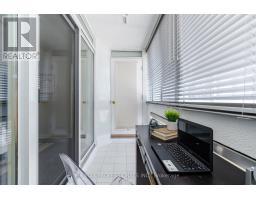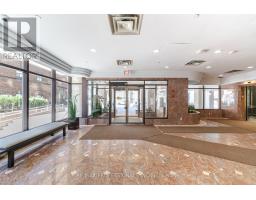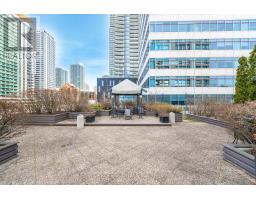301 - 7 Broadway Avenue Toronto, Ontario M4P 3C5
$569,900Maintenance, Water, Common Area Maintenance, Insurance
$1,008.14 Monthly
Maintenance, Water, Common Area Maintenance, Insurance
$1,008.14 Monthly***Heart of Yonge and Eglinton!*** This sun-filled, spacious*** 743 sqft***, corner unit 1 bed + solarium suite with 2 bathrooms and locker features engineered hardwood flooring and floor to ceiling windows throughout. Large living/dining room is great for entertaining with beautiful south east exposure. Chef's kitchen offers custom backsplash, pot lighting and stainless steel appliances. Primary bedroom boasts a 4-piece ensuite with jacuzzi tub, a walk-in closet and an enclosed balcony for your home office. Building amenities include 24 hr concierge, a rooftop garden and bbq area, indoor pool and jacuzzi, exercise room, games room, bike storage and much more. This location can't be beat as it's a 3 minute walk to Eglinton Subway Station and the future Crosstown Lrt. At your doorstep, major banks, any cuisine you desire with a wide range of restaurants, great mix of shops, cinemas, entertainment, grocery stores, top ranking schools and parks. **** EXTRAS **** Parking owned by Precise ParkLink and the monthly parking cost is $203.40 per month. All elfs, all blinds, s/s fridge, s/s stove, s/s B/I dishwasher, B/I microwave, washer, dryer, cen vac, all in \"as is\" condition. (id:50886)
Property Details
| MLS® Number | C9375818 |
| Property Type | Single Family |
| Neigbourhood | Davisville |
| Community Name | Mount Pleasant West |
| AmenitiesNearBy | Public Transit, Place Of Worship, Schools |
| CommunityFeatures | Pets Not Allowed |
| Features | Balcony |
| ParkingSpaceTotal | 1 |
| PoolType | Indoor Pool |
Building
| BathroomTotal | 2 |
| BedroomsAboveGround | 1 |
| BedroomsTotal | 1 |
| Amenities | Recreation Centre, Exercise Centre, Party Room, Sauna, Storage - Locker |
| Appliances | Blinds, Dishwasher, Dryer, Microwave, Refrigerator, Stove, Washer |
| CoolingType | Central Air Conditioning |
| ExteriorFinish | Concrete |
| FireProtection | Security System |
| FlooringType | Hardwood, Ceramic, Marble |
| HalfBathTotal | 1 |
| HeatingFuel | Electric |
| HeatingType | Heat Pump |
| SizeInterior | 699.9943 - 798.9932 Sqft |
| Type | Apartment |
Parking
| Underground |
Land
| Acreage | No |
| LandAmenities | Public Transit, Place Of Worship, Schools |
| ZoningDescription | Residential |
Rooms
| Level | Type | Length | Width | Dimensions |
|---|---|---|---|---|
| Main Level | Living Room | 4.88 m | 4.72 m | 4.88 m x 4.72 m |
| Main Level | Dining Room | 2.69 m | 1.83 m | 2.69 m x 1.83 m |
| Main Level | Kitchen | 2.44 m | 2.13 m | 2.44 m x 2.13 m |
| Main Level | Primary Bedroom | 3.78 m | 3.25 m | 3.78 m x 3.25 m |
| Main Level | Solarium | 2.95 m | 1.22 m | 2.95 m x 1.22 m |
| Main Level | Foyer | 2.44 m | 1.01 m | 2.44 m x 1.01 m |
Interested?
Contact us for more information
Jeff Macko
Salesperson
1 East Mall Cres Unit D-3-C
Toronto, Ontario M9B 6G8
Frances Zuccarini
Broker
1 East Mall Cres Unit D-3-C
Toronto, Ontario M9B 6G8













