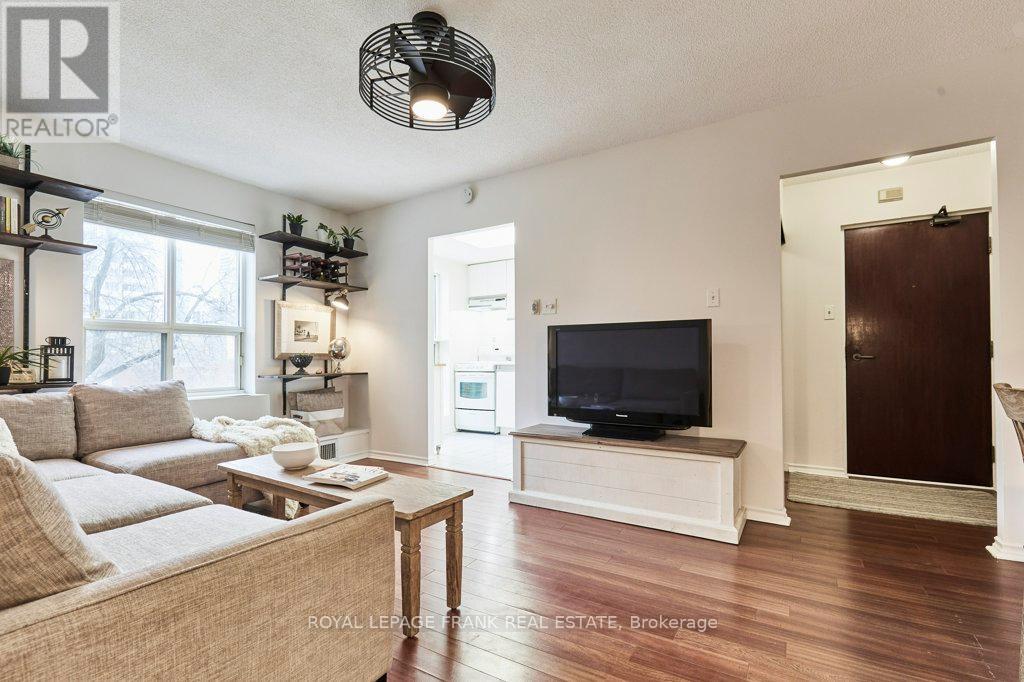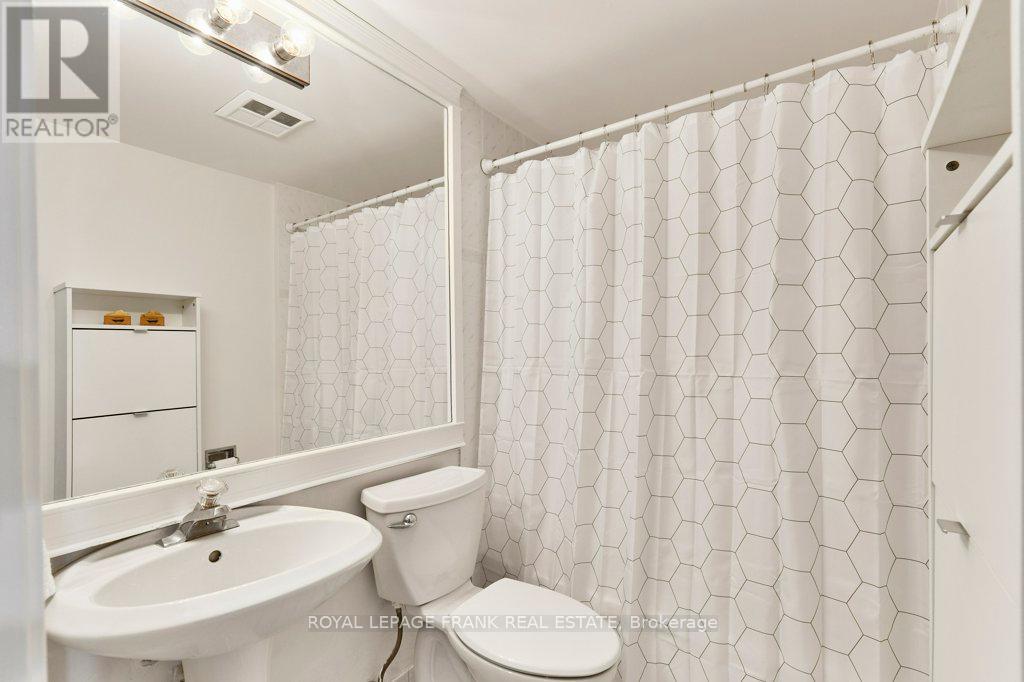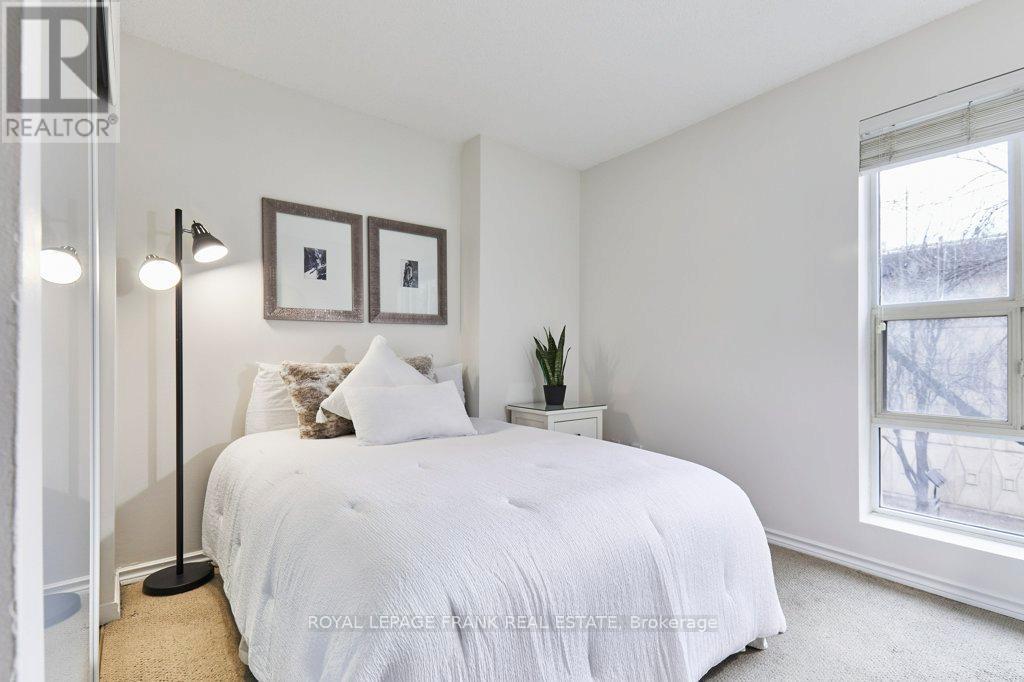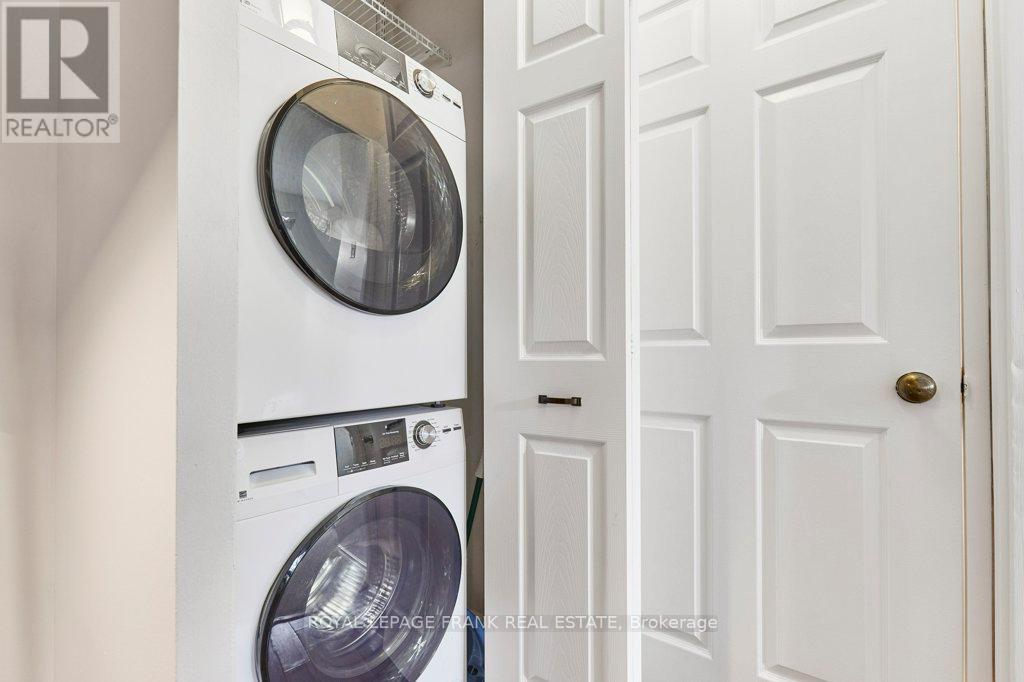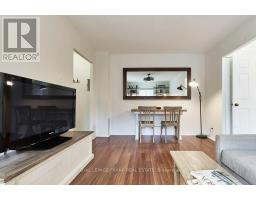301 - 88 Charles Street E Toronto, Ontario M4Y 2W7
$479,900Maintenance, Heat, Electricity, Water, Common Area Maintenance, Insurance
$696.13 Monthly
Maintenance, Heat, Electricity, Water, Common Area Maintenance, Insurance
$696.13 MonthlyThis charming 1-bed, 1-bath condo in the Waldorf Astoria Lofts Building is an ideal blend of historic character and modern convenience. Freshly painted, in spotless condition and includes an underground parking space (yes, parking!). This condo is ready for you to move in and enjoy the serene retreat of a south facing unit that offers a functional and comfortable living space. The building features a rooftop patio and courtyard where you can unwind amidst the city hustle as well as a fitness room, sauna and bike locker. By the way, the maintenance fees include all utilities! Your urban oasis in the heart of Toronto is located just mere steps from Yorkville, and the vibrant Yonge/Bloor area, where you can enjoy all the perks of a dynamic downtown lifestyle with world-class dining, shopping and entertainment. With exceptional walkability and transit access, you'll be at the center of it all while you conveniently explore the nearby areas: Church/Wellesley, Evergreen Brickworks, Rosedale and Cabbagetown. Plus, you're close to the University of Toronto and Toronto Metropolitan University. This condo is all about location and lifestyle! (id:50886)
Open House
This property has open houses!
2:00 pm
Ends at:4:00 pm
2:00 pm
Ends at:4:00 pm
Property Details
| MLS® Number | C11946949 |
| Property Type | Single Family |
| Community Name | Church-Yonge Corridor |
| Amenities Near By | Hospital, Place Of Worship, Public Transit |
| Community Features | Pet Restrictions, Community Centre |
| Features | Ravine, Wheelchair Access, In Suite Laundry, Sauna |
| Parking Space Total | 1 |
| View Type | City View |
Building
| Bathroom Total | 1 |
| Bedrooms Above Ground | 1 |
| Bedrooms Total | 1 |
| Amenities | Exercise Centre, Separate Heating Controls, Storage - Locker |
| Appliances | Intercom, Dishwasher, Dryer, Refrigerator, Stove, Washer, Window Coverings |
| Cooling Type | Wall Unit |
| Exterior Finish | Brick, Stone |
| Flooring Type | Laminate, Tile, Carpeted |
| Heating Fuel | Electric |
| Heating Type | Baseboard Heaters |
| Size Interior | 500 - 599 Ft2 |
| Type | Apartment |
Parking
| Underground |
Land
| Acreage | No |
| Land Amenities | Hospital, Place Of Worship, Public Transit |
Rooms
| Level | Type | Length | Width | Dimensions |
|---|---|---|---|---|
| Flat | Living Room | 3.35 m | 3.13 m | 3.35 m x 3.13 m |
| Flat | Dining Room | 1.77 m | 3.13 m | 1.77 m x 3.13 m |
| Flat | Kitchen | 2.99 m | 2.2 m | 2.99 m x 2.2 m |
| Flat | Bedroom | 3.32 m | 3.11 m | 3.32 m x 3.11 m |
Contact Us
Contact us for more information
Kevin Thompson
Salesperson
www.kevinthompson.ca/
www.facebook.com/profile.php?id=100090050262225
www.linkedin.com/in/kevmthompson/
200 Dundas Street East
Whitby, Ontario L1N 2H8
(905) 666-1333
(905) 430-3842
www.royallepagefrank.com/
David J. Roney
Salesperson
agents.royallepage.ca/davidroney
www.facebook.com/DavidJRoneyofRoyalLePage
ca.linkedin.com/pub/david-j-roney/29/309/732
200 Dundas Street East
Whitby, Ontario L1N 2H8
(905) 666-1333
(905) 430-3842
www.royallepagefrank.com/










