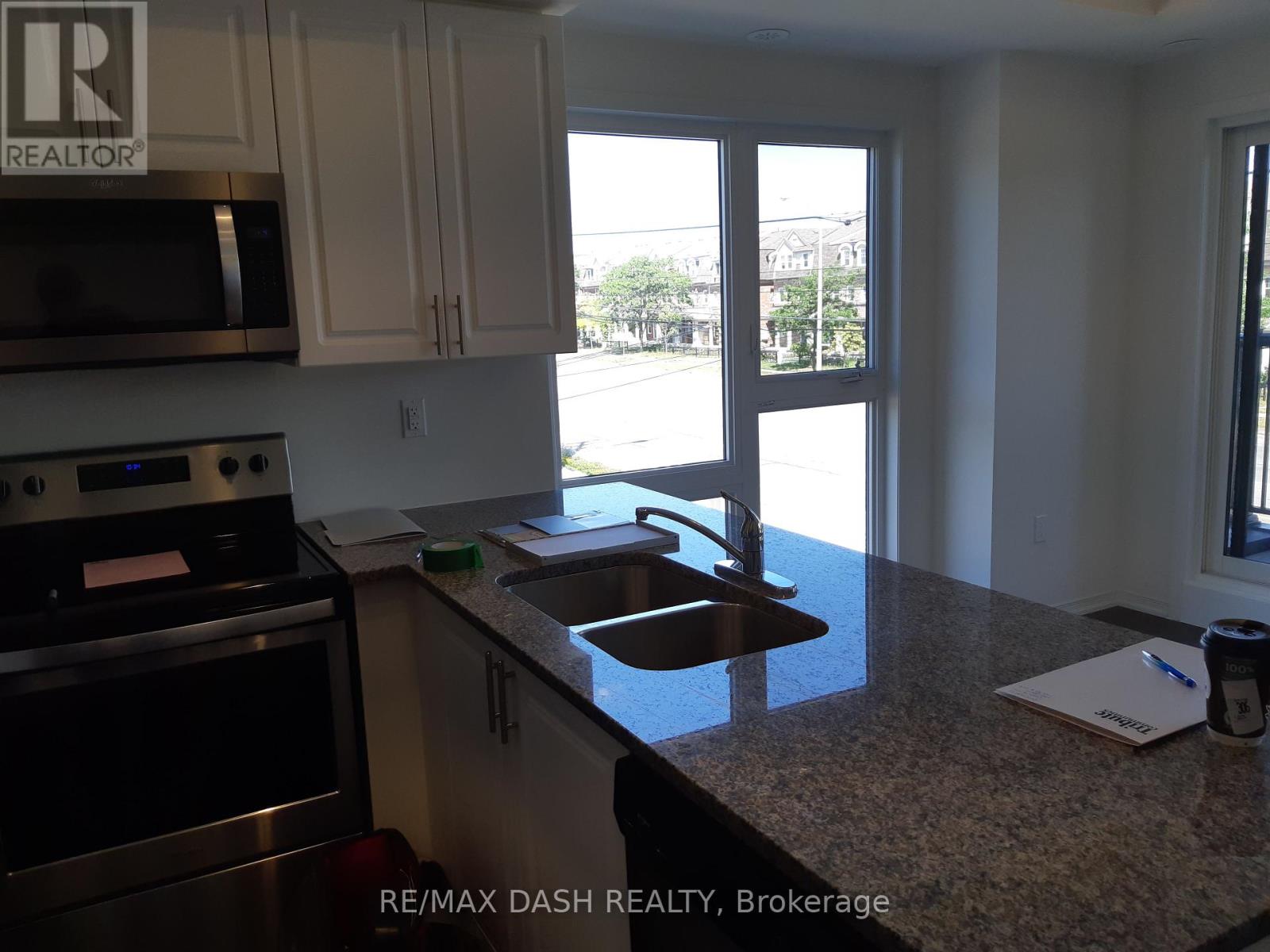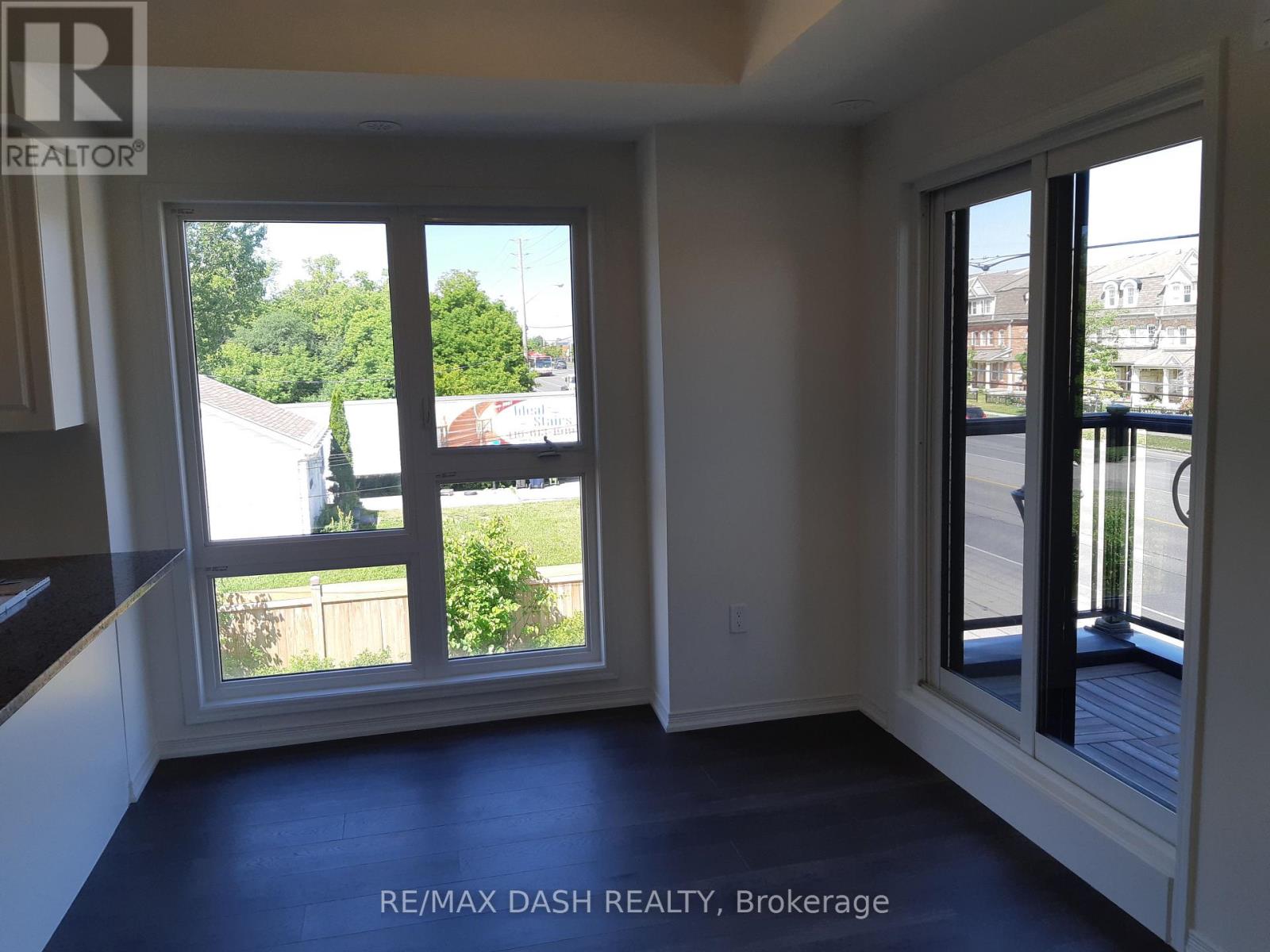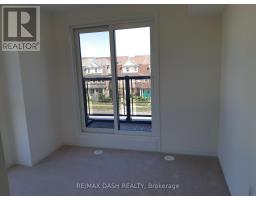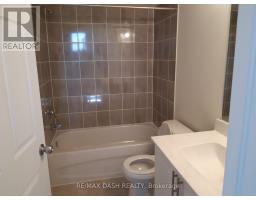301 - 8825 Sheppard Avenue E Toronto, Ontario M1B 5R7
$3,000 Monthly
Experience Peaceful Living In This Charming Corner Lot Featuring Two Bedrooms And A Den. This Spacious Unit Offers The Ideal Setting For Small Families Looking For Comfort And Tranquility. Conveniently Located Near Parks, Scenic Greenery And Hiking Trails. Just Minutes From Walmart Supercentre, Home Depot, Grocery Stores And A Variety Of Other Shops And Services. **** EXTRAS **** Parking Included. (id:50886)
Property Details
| MLS® Number | E9380285 |
| Property Type | Single Family |
| Community Name | Rouge E11 |
| AmenitiesNearBy | Hospital, Park, Place Of Worship, Public Transit, Schools |
| ParkingSpaceTotal | 1 |
Building
| BathroomTotal | 2 |
| BedroomsAboveGround | 2 |
| BedroomsBelowGround | 1 |
| BedroomsTotal | 3 |
| BasementDevelopment | Unfinished |
| BasementType | N/a (unfinished) |
| ConstructionStyleAttachment | Attached |
| CoolingType | Central Air Conditioning |
| ExteriorFinish | Stucco |
| FoundationType | Concrete |
| HeatingFuel | Electric |
| HeatingType | Forced Air |
| SizeInterior | 1099.9909 - 1499.9875 Sqft |
| Type | Row / Townhouse |
| UtilityWater | Municipal Water |
Parking
| Detached Garage |
Land
| Acreage | No |
| LandAmenities | Hospital, Park, Place Of Worship, Public Transit, Schools |
| Sewer | Sanitary Sewer |
Rooms
| Level | Type | Length | Width | Dimensions |
|---|---|---|---|---|
| Main Level | Foyer | 2.03 m | 1.37 m | 2.03 m x 1.37 m |
| Main Level | Living Room | 7.44 m | 3.68 m | 7.44 m x 3.68 m |
| Main Level | Kitchen | 7.44 m | 3.68 m | 7.44 m x 3.68 m |
| Main Level | Dining Room | 4.27 m | 2.95 m | 4.27 m x 2.95 m |
| Main Level | Primary Bedroom | 4.27 m | 2.92 m | 4.27 m x 2.92 m |
| Main Level | Bedroom 2 | 3.53 m | 2.74 m | 3.53 m x 2.74 m |
| Main Level | Den | 2.92 m | 2.28 m | 2.92 m x 2.28 m |
https://www.realtor.ca/real-estate/27498436/301-8825-sheppard-avenue-e-toronto-rouge-rouge-e11
Interested?
Contact us for more information
Erica Kuribayashi Tran
Salesperson
159 Avenue Rd
Toronto, Ontario M5R 2H7
Savannah Weng
Salesperson
159 Avenue Rd
Toronto, Ontario M5R 2H7





































