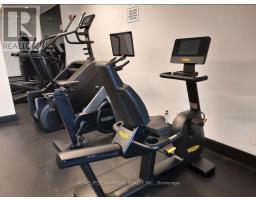301 - 90 Glen Everest Road Toronto, Ontario M1N 0C3
2 Bedroom
2 Bathroom
699.9943 - 798.9932 sqft
Central Air Conditioning
Forced Air
$766,980Maintenance, Common Area Maintenance, Parking, Insurance
$600 Monthly
Maintenance, Common Area Maintenance, Parking, Insurance
$600 MonthlyWelcome to bright 2 Bedroom, 2 Bath, West facing Condo. Sunset on the open balcony. Open concept living and dining. Living area is walk-out to balcony. Modern kitchen appliances. Primary bedroom with ensuite bathroom and walk out closet. Primary Bedroom with Floor to Ceiling glass window. Steps to many amenities including bus stops. **** EXTRAS **** All appliances, Fridge, Stove, Dishwasher, Microwave, Washer and Dryer. All electrical light fixtures. (id:50886)
Property Details
| MLS® Number | E10415609 |
| Property Type | Single Family |
| Community Name | Birchcliffe-Cliffside |
| AmenitiesNearBy | Park, Place Of Worship, Public Transit, Schools |
| CommunityFeatures | Pet Restrictions, School Bus |
| Features | Balcony, Carpet Free, In Suite Laundry |
| ParkingSpaceTotal | 1 |
Building
| BathroomTotal | 2 |
| BedroomsAboveGround | 2 |
| BedroomsTotal | 2 |
| Amenities | Security/concierge, Exercise Centre, Party Room |
| CoolingType | Central Air Conditioning |
| ExteriorFinish | Brick, Concrete |
| FlooringType | Laminate |
| HeatingFuel | Natural Gas |
| HeatingType | Forced Air |
| SizeInterior | 699.9943 - 798.9932 Sqft |
| Type | Apartment |
Parking
| Underground |
Land
| Acreage | No |
| LandAmenities | Park, Place Of Worship, Public Transit, Schools |
Rooms
| Level | Type | Length | Width | Dimensions |
|---|---|---|---|---|
| Flat | Living Room | 3.1 m | 5.45 m | 3.1 m x 5.45 m |
| Flat | Dining Room | 3.1 m | 5.45 m | 3.1 m x 5.45 m |
| Flat | Kitchen | 3.1 m | 5.45 m | 3.1 m x 5.45 m |
| Flat | Bedroom | 3.1 m | 2.5 m | 3.1 m x 2.5 m |
| Flat | Bedroom 2 | 2.75 m | 4.65 m | 2.75 m x 4.65 m |
| Flat | Other | 2.3 m | 1.85 m | 2.3 m x 1.85 m |
Interested?
Contact us for more information
Angelito M. Guevarra
Broker
Homelife/champions Realty Inc.
8130 Sheppard Avenue East
Toronto, Ontario M1B 3W3
8130 Sheppard Avenue East
Toronto, Ontario M1B 3W3

























































