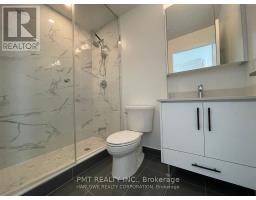301 - 95 Oneida Crescent Richmond Hill, Ontario L4B 0H5
$2,625 Monthly
Experience Elevated Living in the Heart of Richmond Hill! Welcome to Unit 301 at 95 Oneida Crescent. A beautifully designed 1-bedroom + den, 2-bathroom suite in the sought-after Era Condominiums by Pemberton Group. Perfectly situated near Yonge Street and Highway 7, this residence is part of a visionary master-planned community offering unmatched access to transit, shopping, dining, and parks.This west-facing suite boasts a thoughtfully laid-out floor plan with a spacious terrace balcony, perfect for enjoying evening sunsets. The open-concept living area features 9-foot smooth ceilings, wide-plank laminate flooring, and modern finishes throughout. A contemporary kitchen is equipped with full-sized stainless steel appliances, quartz countertops, glass tile backsplash, and under-cabinet lighting designed to blend both function and style. Enjoy the convenience of one parking space and a storage locker included. With resort-inspired amenities and a vibrant, connected location, this is urban condo living at its finest. (id:50886)
Property Details
| MLS® Number | N12152194 |
| Property Type | Single Family |
| Community Name | Langstaff |
| Amenities Near By | Hospital, Park, Place Of Worship, Public Transit, Schools |
| Community Features | Pet Restrictions, Community Centre |
| Features | Carpet Free |
| Parking Space Total | 1 |
Building
| Bathroom Total | 2 |
| Bedrooms Above Ground | 1 |
| Bedrooms Below Ground | 1 |
| Bedrooms Total | 2 |
| Age | New Building |
| Amenities | Security/concierge, Exercise Centre, Party Room, Storage - Locker |
| Appliances | Dishwasher, Dryer, Microwave, Stove, Washer, Refrigerator |
| Cooling Type | Central Air Conditioning |
| Exterior Finish | Concrete |
| Flooring Type | Laminate |
| Heating Fuel | Natural Gas |
| Heating Type | Forced Air |
| Size Interior | 600 - 699 Ft2 |
| Type | Apartment |
Parking
| Underground | |
| Garage |
Land
| Acreage | No |
| Land Amenities | Hospital, Park, Place Of Worship, Public Transit, Schools |
Rooms
| Level | Type | Length | Width | Dimensions |
|---|---|---|---|---|
| Main Level | Living Room | 2.97 m | 3.28 m | 2.97 m x 3.28 m |
| Main Level | Dining Room | 2.97 m | 3.28 m | 2.97 m x 3.28 m |
| Main Level | Kitchen | 2.97 m | 2.36 m | 2.97 m x 2.36 m |
| Main Level | Bedroom | 3.05 m | 3.05 m | 3.05 m x 3.05 m |
| Main Level | Den | 2.29 m | 2.82 m | 2.29 m x 2.82 m |
https://www.realtor.ca/real-estate/28320640/301-95-oneida-crescent-richmond-hill-langstaff-langstaff
Contact Us
Contact us for more information
Jake Neill
Salesperson
457 Richmond St West #100
Toronto, Ontario M5V 1X9
(416) 284-1216
www.pmtrealty.ca/













