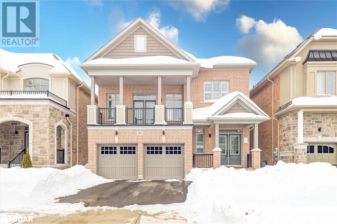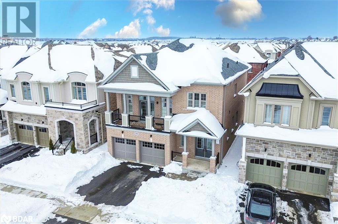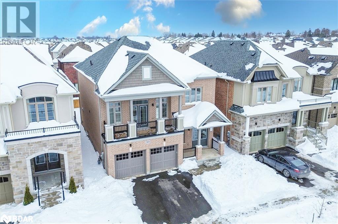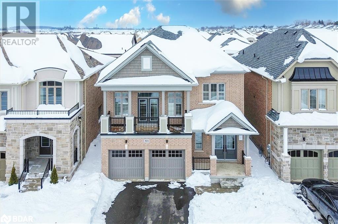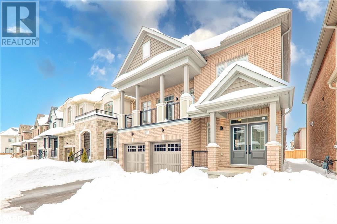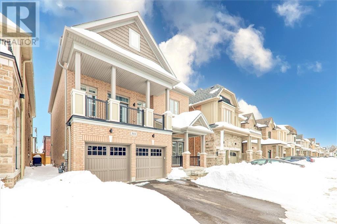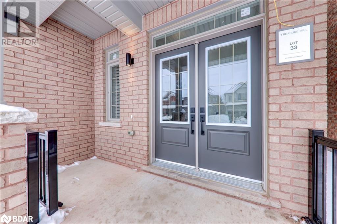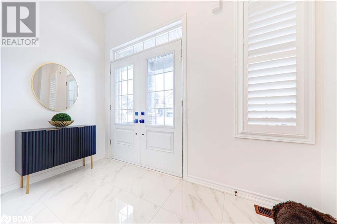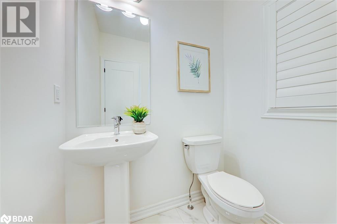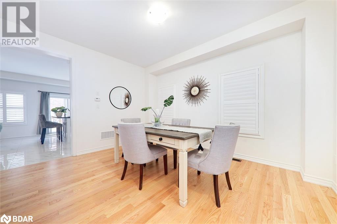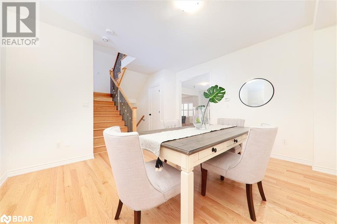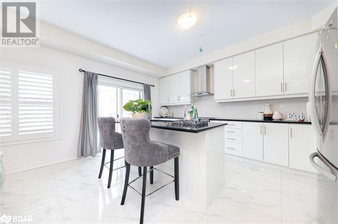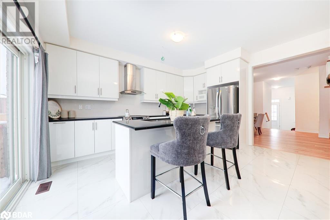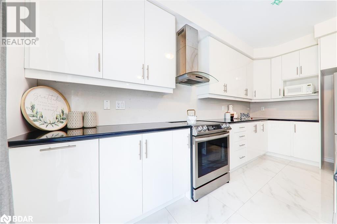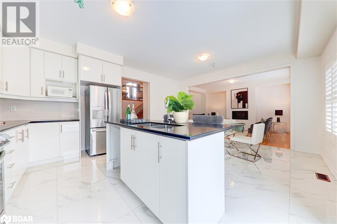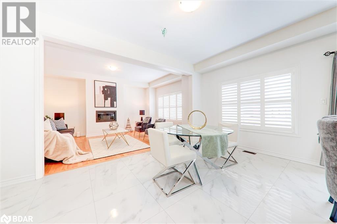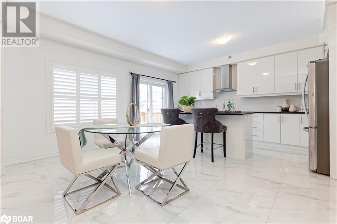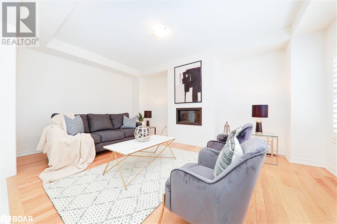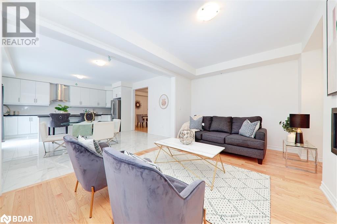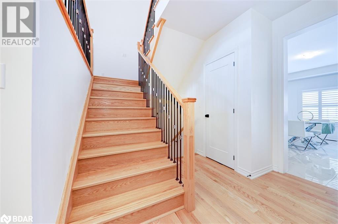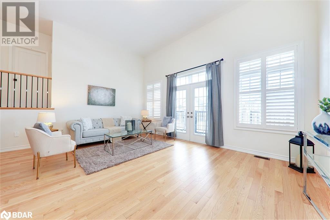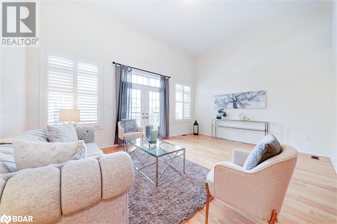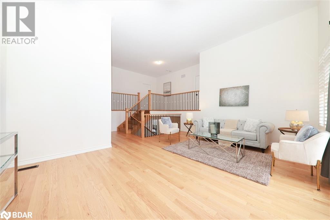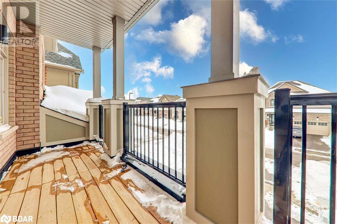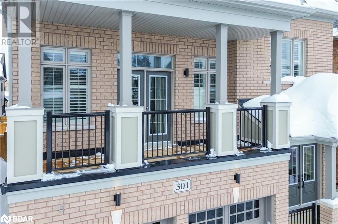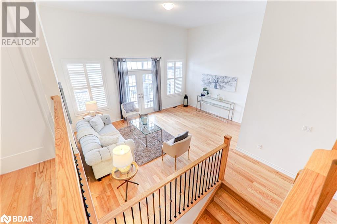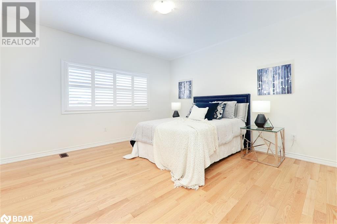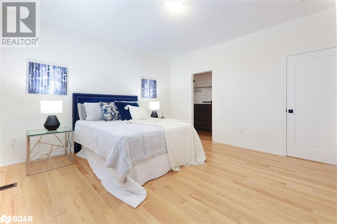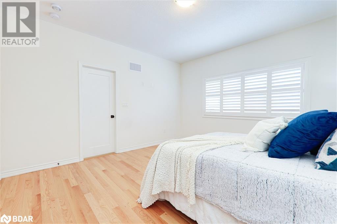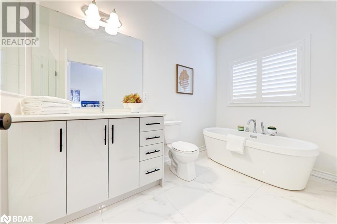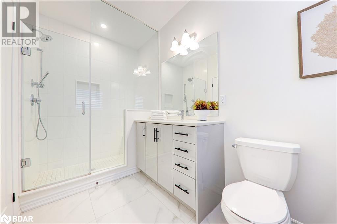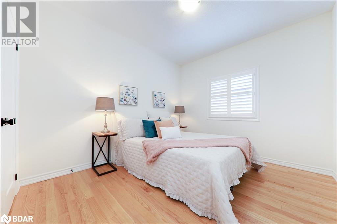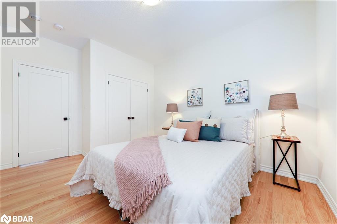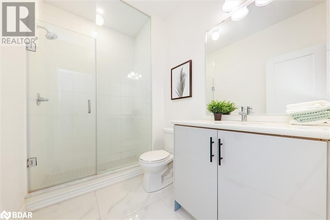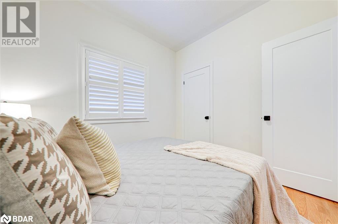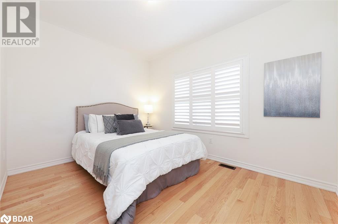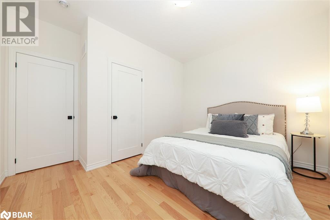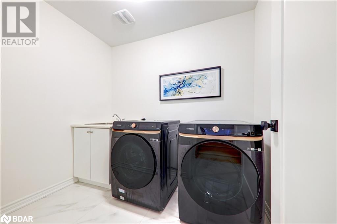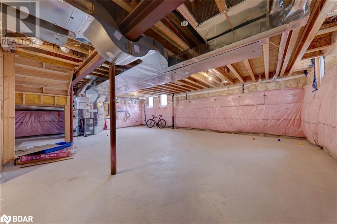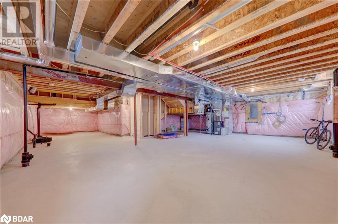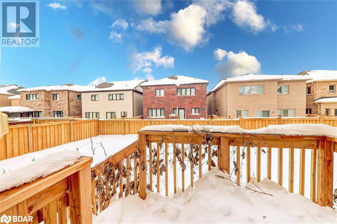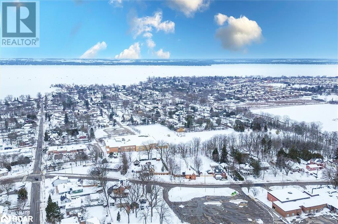301 Danny Wheeler Boulevard Keswick, Ontario L4P 0K1
$1,088,800
Welcome to 301 Danny Wheeler Blvd! This brand-new detached home, built in 2023, is nestled in the highly sought-after North Keswick community in Georgina Heights. As you step inside, you'll be greeted by the spacious, open-concept design featuring 9-foot ceilings on the main floor. The living space boasts stunning hardwood floors, a kitchen with elegant ceramic tiles, a walk-out deck, quartz countertops, and high-end built-in stainless steel appliances. The breakfast area seamlessly connects to the great room, which is filled with natural light from large windows and features a cozy fireplace. Convenience meets style with a laundry room that offers direct access to the large double-car garage. Upstairs, the primary bedroom awaits with oversized windows, a walk-in closet, and a luxurious 4-piece ensuite bathroom complete with a jacuzzi bathtub. The family room on the second floor features its own large window and walk-out balcony, offering an additional space to relax and unwind. Enjoy all the perks of this prime location with nearby beaches, marinas, golf courses, parks, conservation areas, and a variety of shops, grocery stores, restaurants, and the Gem Theatre. Plus, you'll have easy access to Hwy 404 for a seamless commute. This home is the perfect place to create lasting memories with your family! (id:50886)
Property Details
| MLS® Number | 40701089 |
| Property Type | Single Family |
| Amenities Near By | Golf Nearby, Schools |
| Parking Space Total | 4 |
Building
| Bathroom Total | 3 |
| Bedrooms Above Ground | 4 |
| Bedrooms Total | 4 |
| Appliances | Refrigerator, Stove, Washer |
| Architectural Style | 2 Level |
| Basement Development | Unfinished |
| Basement Type | Full (unfinished) |
| Construction Style Attachment | Detached |
| Cooling Type | Central Air Conditioning |
| Exterior Finish | Brick |
| Foundation Type | Block |
| Half Bath Total | 1 |
| Heating Fuel | Natural Gas |
| Stories Total | 2 |
| Size Interior | 3,200 Ft2 |
| Type | House |
| Utility Water | Municipal Water |
Parking
| Attached Garage |
Land
| Acreage | No |
| Land Amenities | Golf Nearby, Schools |
| Sewer | Municipal Sewage System |
| Size Depth | 98 Ft |
| Size Frontage | 39 Ft |
| Size Total Text | Unknown |
| Zoning Description | R1-151 |
Rooms
| Level | Type | Length | Width | Dimensions |
|---|---|---|---|---|
| Second Level | 3pc Bathroom | Measurements not available | ||
| Second Level | 4pc Bathroom | Measurements not available | ||
| Second Level | Bedroom | 2'4'' x 3'0'' | ||
| Second Level | Bedroom | 3'7'' x 3'0'' | ||
| Second Level | Bedroom | 3'1'' x 3'6'' | ||
| Second Level | Primary Bedroom | 4'2'' x 4'2'' | ||
| Main Level | 2pc Bathroom | Measurements not available | ||
| Main Level | Family Room | 3'6'' x 5'4'' | ||
| Main Level | Breakfast | 3'1'' x 4'6'' | ||
| Main Level | Kitchen | 2'6'' x 4'6'' | ||
| Main Level | Dining Room | 3'9'' x 4'2'' |
https://www.realtor.ca/real-estate/27952391/301-danny-wheeler-boulevard-keswick
Contact Us
Contact us for more information
Uthayan Sivarajah
Broker
(416) 301-5555
www.pyramidgroup.com/
www.facebook.com/uthayan.sivarajah
D2 - 795 Milner Avenue
Toronto, Ontario M1B 3C3
(416) 282-3333
(416) 272-3333
www.igniterealty.ca

