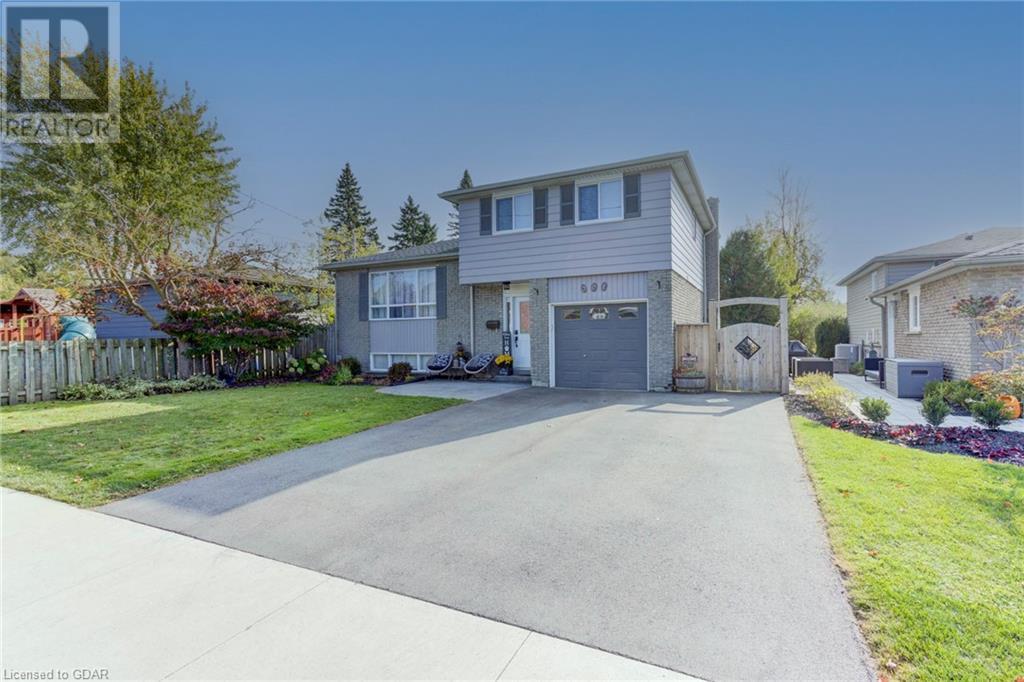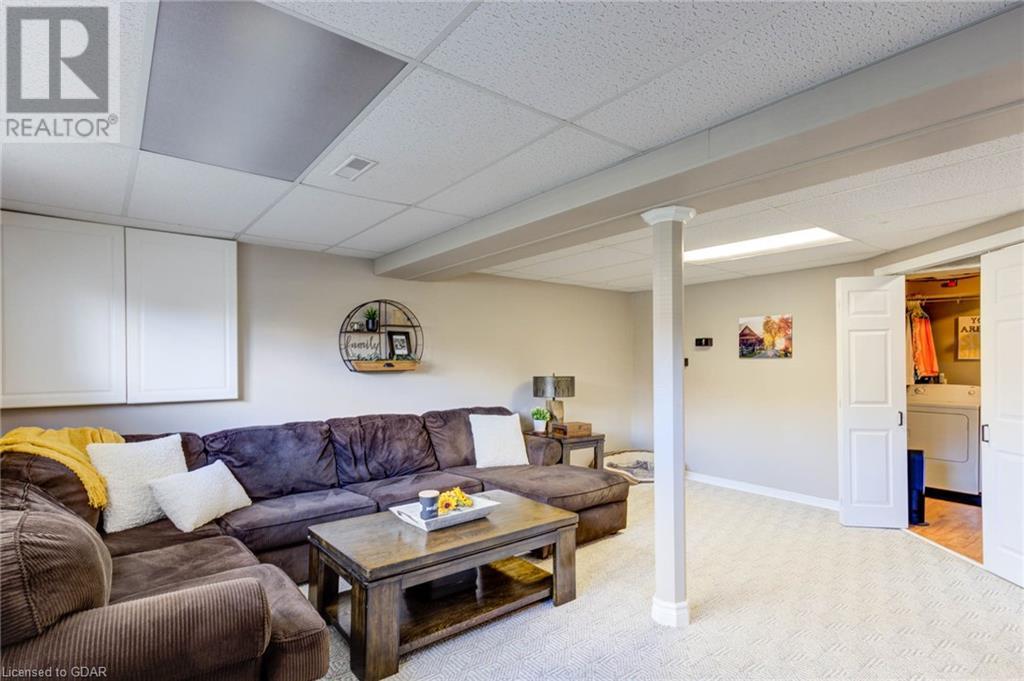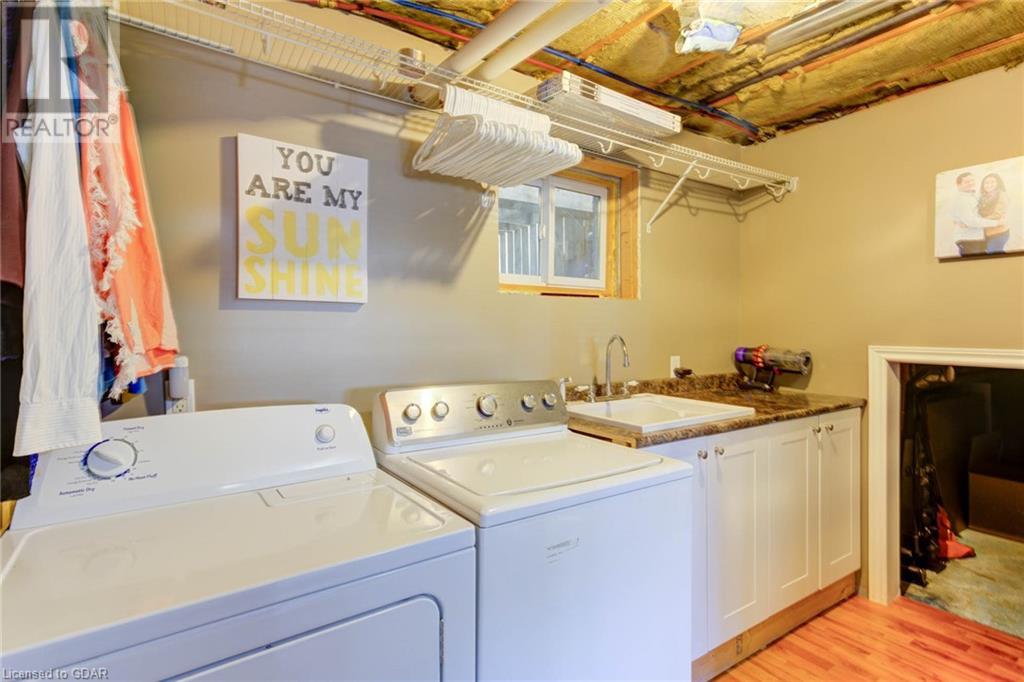301 Domville Street Arthur, Ontario N0G 1A0
$789,900
The perfect 3 bedroom family home! This beautiful sidesplit is situated in a great neighbourhood in the Historic Village of Arthur. This charming home features over 1675 sq.ft. of modern living space on 4 different levels. Numerous improvements have been made, making this tastefully decorated home move in ready condition for the next owners. For the people looking to have their own backyard oasis, look no further - a spacious deck overlooks a beautiful inground pool, ideal for entertaining family and friends. This premium location is within walking distance to local schools, rec facilities, walking trails and more. Don't miss out on this great opportunity. Book your showing today! Flexible closing available. (id:50886)
Property Details
| MLS® Number | 40670008 |
| Property Type | Single Family |
| AmenitiesNearBy | Place Of Worship, Playground, Schools, Shopping |
| CommunityFeatures | Community Centre |
| EquipmentType | None |
| ParkingSpaceTotal | 3 |
| RentalEquipmentType | None |
Building
| BathroomTotal | 2 |
| BedroomsAboveGround | 3 |
| BedroomsTotal | 3 |
| Appliances | Water Softener |
| BasementDevelopment | Partially Finished |
| BasementType | Partial (partially Finished) |
| ConstructedDate | 1975 |
| ConstructionStyleAttachment | Detached |
| CoolingType | Central Air Conditioning |
| ExteriorFinish | Aluminum Siding, Brick |
| FireplacePresent | Yes |
| FireplaceTotal | 1 |
| FoundationType | Poured Concrete |
| HalfBathTotal | 1 |
| HeatingFuel | Natural Gas |
| HeatingType | Forced Air |
| SizeInterior | 1675 Sqft |
| Type | House |
| UtilityWater | Municipal Water |
Parking
| Attached Garage |
Land
| AccessType | Road Access |
| Acreage | No |
| LandAmenities | Place Of Worship, Playground, Schools, Shopping |
| LandscapeFeatures | Landscaped |
| Sewer | Municipal Sewage System |
| SizeDepth | 103 Ft |
| SizeFrontage | 50 Ft |
| SizeTotalText | Under 1/2 Acre |
| ZoningDescription | R1 |
Rooms
| Level | Type | Length | Width | Dimensions |
|---|---|---|---|---|
| Second Level | Dining Room | 10'6'' x 7'6'' | ||
| Second Level | Kitchen | 17'6'' x 10'6'' | ||
| Second Level | Living Room | 17'5'' x 10'4'' | ||
| Third Level | 4pc Bathroom | Measurements not available | ||
| Third Level | Bedroom | 10'0'' x 8'0'' | ||
| Third Level | Bedroom | 11'0'' x 9'0'' | ||
| Third Level | Primary Bedroom | 15'6'' x 12'0'' | ||
| Lower Level | Office | 8'6'' x 6'4'' | ||
| Lower Level | Recreation Room | 18'6'' x 17'0'' | ||
| Main Level | Family Room | 10'0'' x 17'0'' | ||
| Main Level | 2pc Bathroom | Measurements not available |
Utilities
| Cable | Available |
| Natural Gas | Available |
| Telephone | Available |
https://www.realtor.ca/real-estate/27589521/301-domville-street-arthur
Interested?
Contact us for more information
James Coffey
Salesperson
206 George Street
Arthur, Ontario N0G 1A0

















































































