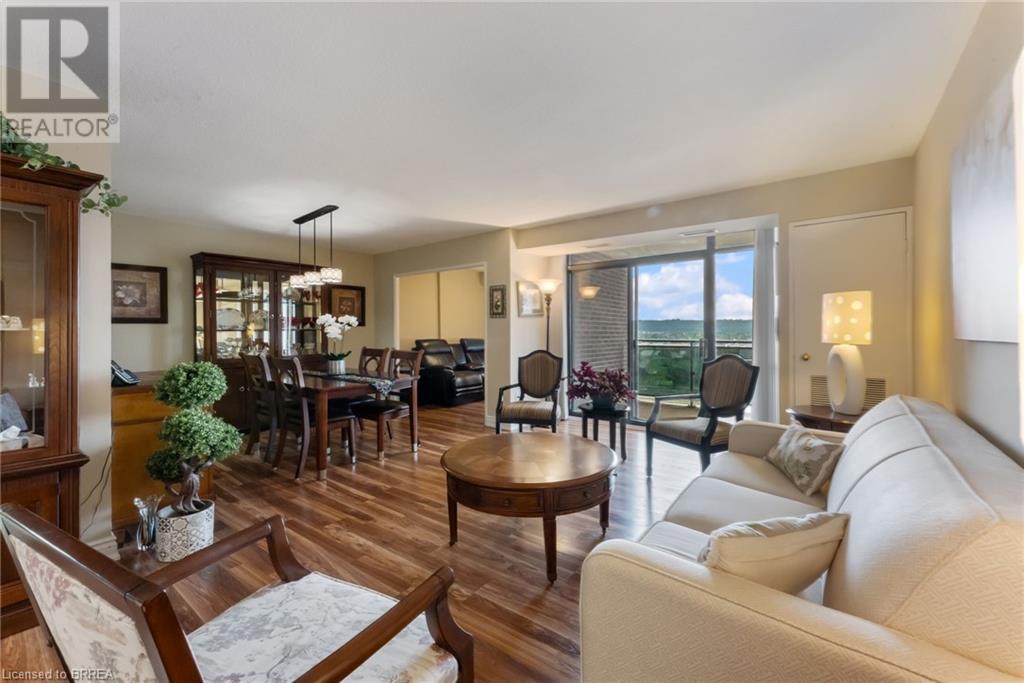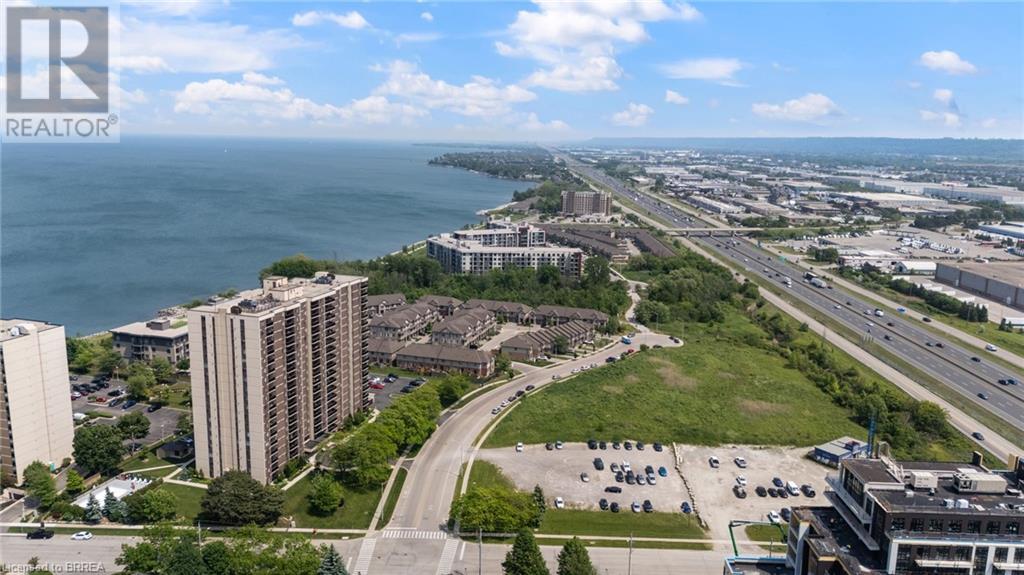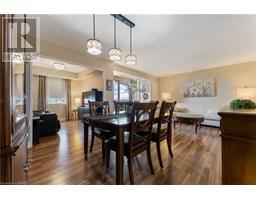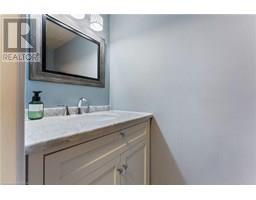301 Frances Avenue Unit# 1605 Stoney Creek, Ontario L8E 3W6
$550,000Maintenance, Insurance, Cable TV, Common Area Maintenance, Landscaping, Property Management
$1,172 Monthly
Maintenance, Insurance, Cable TV, Common Area Maintenance, Landscaping, Property Management
$1,172 MonthlyDownsize Without Downgrading — Live by the Lake Welcome to Unit 1605 at 301 Frances Avenue in beautiful Stoney Creek. This impeccably updated and meticulously maintained 2-bedroom, 1.5-bath condo offers stunning views of Lake Ontario from the expansive communal outdoor terrace. Designed with both comfort and functionality in mind, this bright and airy unit features a spacious living room that flows seamlessly into the dining area and den—creating an open yet well-defined layout. The modern kitchen is equipped with crisp white cabinetry, quartz countertops, stainless steel appliances, and a bonus pantry for extra storage. The primary bedroom provides privacy and comfort with its own 2-piece ensuite, while the second bedroom—complete with a custom Murphy bed—is steps from the stylishly renovated 3-piece main bath. Additional features include in-suite laundry, a private storage locker, and one underground parking space. Residents enjoy a host of premium amenities such as an outdoor pool, lakeside BBQ and seating areas, gym, sauna, library, party room, bike storage, and visitor parking. A vibrant social club also organizes events throughout the year, fostering a strong sense of community. Most importantly and rare a fulltime live in superintendent. Perfectly situated near highways, public transit, trails, shopping, and just steps from the lake, this is more than a home—it’s a lifestyle (id:50886)
Property Details
| MLS® Number | 40737347 |
| Property Type | Single Family |
| Amenities Near By | Playground, Public Transit, Shopping |
| Features | Southern Exposure, Balcony |
| Parking Space Total | 1 |
| Storage Type | Locker |
| View Type | City View |
Building
| Bathroom Total | 2 |
| Bedrooms Above Ground | 2 |
| Bedrooms Total | 2 |
| Amenities | Car Wash, Exercise Centre, Party Room |
| Appliances | Dishwasher, Dryer, Refrigerator, Stove, Washer, Microwave Built-in |
| Basement Type | None |
| Construction Style Attachment | Attached |
| Cooling Type | Ductless |
| Exterior Finish | Brick |
| Half Bath Total | 1 |
| Heating Type | Forced Air |
| Stories Total | 1 |
| Size Interior | 1,140 Ft2 |
| Type | Apartment |
| Utility Water | Municipal Water |
Land
| Access Type | Water Access, Highway Access, Highway Nearby |
| Acreage | No |
| Land Amenities | Playground, Public Transit, Shopping |
| Sewer | Municipal Sewage System |
| Size Total Text | Unknown |
| Zoning Description | Rm5 |
Rooms
| Level | Type | Length | Width | Dimensions |
|---|---|---|---|---|
| Main Level | Other | 10'5'' x 7'11'' | ||
| Main Level | Primary Bedroom | 12'3'' x 15'10'' | ||
| Main Level | Other | 7'0'' x 5'3'' | ||
| Main Level | 2pc Bathroom | 7'0'' x 2'11'' | ||
| Main Level | 3pc Bathroom | 4'11'' x 8'6'' | ||
| Main Level | Bedroom | 9'9'' x 12'7'' | ||
| Main Level | Living Room | 11'2'' x 14'7'' | ||
| Main Level | Sitting Room | 8'10'' x 9'7'' | ||
| Main Level | Dining Room | 9'0'' x 11'7'' | ||
| Main Level | Foyer | 9'4'' x 8'7'' | ||
| Main Level | Kitchen | 9'0'' x 9'10'' |
https://www.realtor.ca/real-estate/28459889/301-frances-avenue-unit-1605-stoney-creek
Contact Us
Contact us for more information
Christopher Hoage
Salesperson
(519) 756-9012
www.youtube.com/embed/p0oWBwOlAQQ
christopherhoage.rtccore.com/index.php
www.facebook.com/REMAXtwincitybrant
twitter.com/Branthomesale
www.instagram.com/christopherhoage/
515 Park Road North-Suite B
Brantford, Ontario N3R 7K8
(519) 756-8111
(519) 756-9012



































































