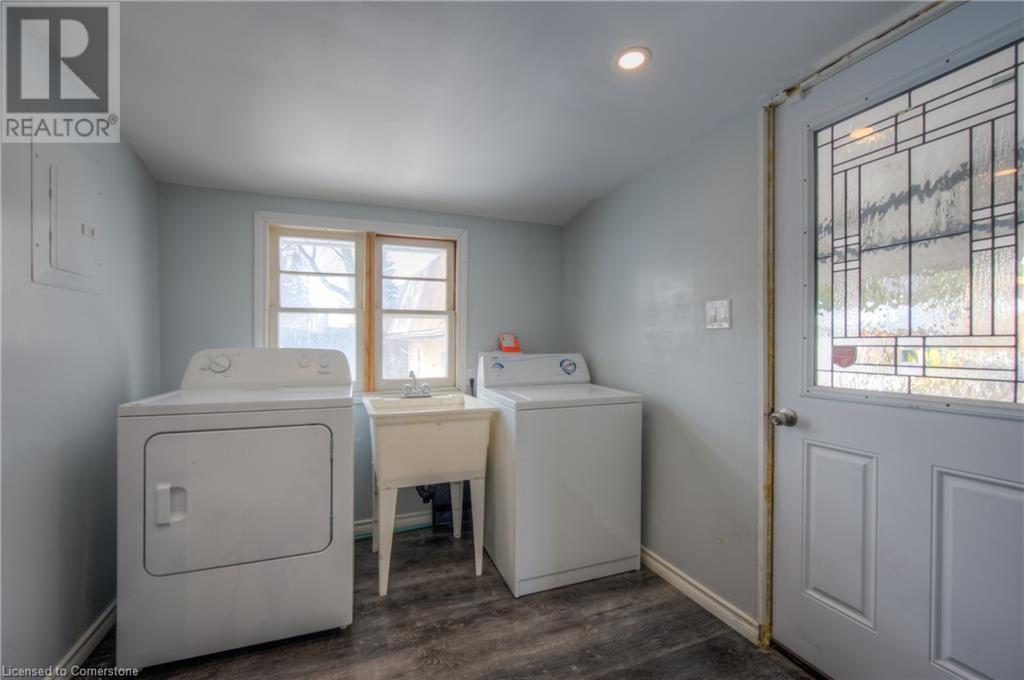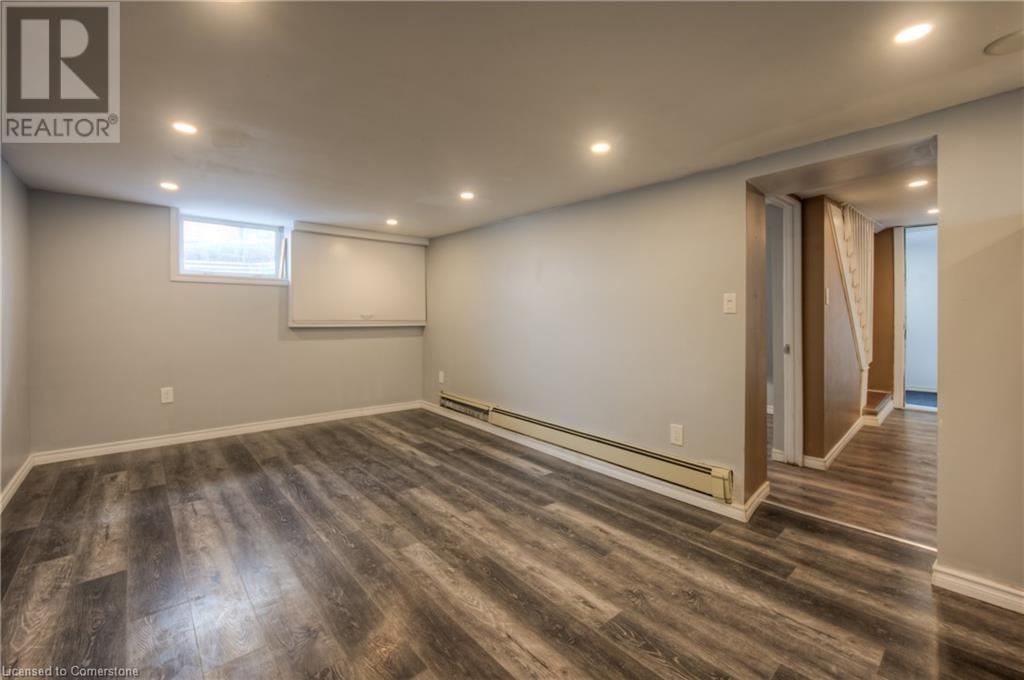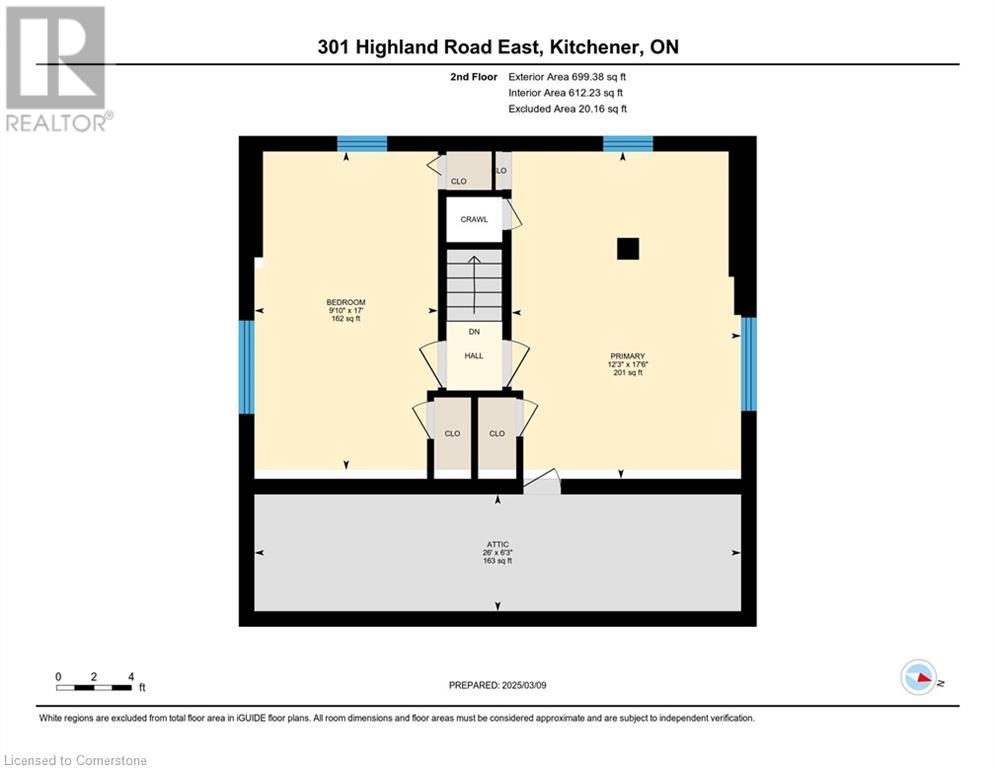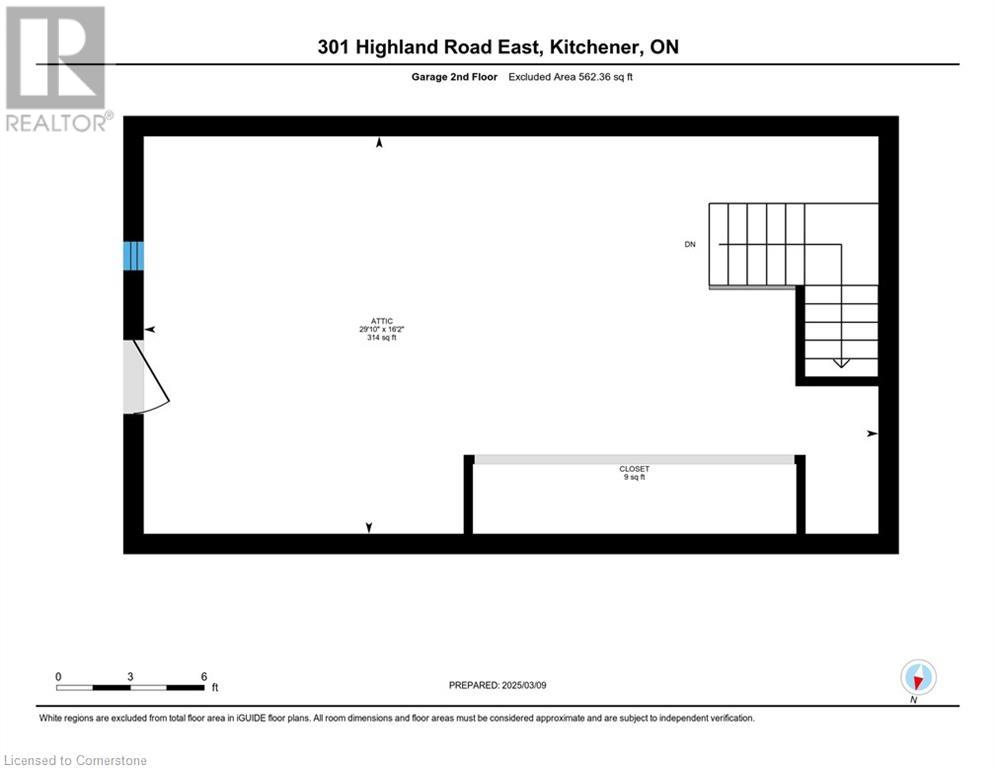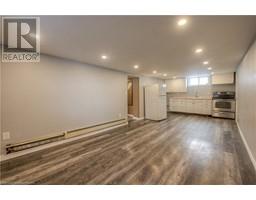301 Highland Road E Kitchener, Ontario N2M 3W6
$649,000
VACANT LEGAL DUPLEX WITH DETACHED GARAGE W LOFT - with separate hydro meters and private entrances! The upper unit features 3bedrooms and a 4-piece bathroom, while the basement unit offers 1 bedroom and a 4-piece bathroom. Both units boast spacious kitchens and in-unit laundry for added convenience. Numerous updates include a new roof (2017), complete lower apartment renovation with new electrical, insulation, and flooring (2019), attic re-insulation, rebuilt main laundry/mudroom, and staircase to the lower unit. The property also passed the final inspection for a duplex permit from the City of Kitchener in 2021. A great investment opportunity or multi-generational living solution! (id:50886)
Property Details
| MLS® Number | 40705937 |
| Property Type | Single Family |
| Amenities Near By | Hospital, Park, Place Of Worship, Playground, Schools, Shopping |
| Community Features | School Bus |
| Parking Space Total | 5 |
Building
| Bathroom Total | 2 |
| Bedrooms Above Ground | 3 |
| Bedrooms Below Ground | 1 |
| Bedrooms Total | 4 |
| Appliances | Dryer, Microwave, Refrigerator, Stove, Water Softener, Washer |
| Basement Development | Finished |
| Basement Type | Full (finished) |
| Constructed Date | 1953 |
| Construction Style Attachment | Detached |
| Cooling Type | None |
| Exterior Finish | Aluminum Siding, Brick |
| Foundation Type | Poured Concrete |
| Heating Fuel | Natural Gas |
| Stories Total | 2 |
| Size Interior | 1,226 Ft2 |
| Type | House |
| Utility Water | Municipal Water |
Parking
| Detached Garage |
Land
| Access Type | Highway Access |
| Acreage | No |
| Land Amenities | Hospital, Park, Place Of Worship, Playground, Schools, Shopping |
| Sewer | Municipal Sewage System |
| Size Depth | 100 Ft |
| Size Frontage | 44 Ft |
| Size Total Text | Under 1/2 Acre |
| Zoning Description | R2b |
Rooms
| Level | Type | Length | Width | Dimensions |
|---|---|---|---|---|
| Second Level | Primary Bedroom | 12'3'' x 17'6'' | ||
| Second Level | Bedroom | 9'10'' x 17'0'' | ||
| Second Level | Attic | 26'0'' x 6'3'' | ||
| Basement | Utility Room | 3'0'' x 5'11'' | ||
| Basement | Living Room | 15'9'' x 10'5'' | ||
| Basement | Laundry Room | 10'3'' x 7'7'' | ||
| Basement | Kitchen | 8'7'' x 10'5'' | ||
| Basement | Bedroom | 11'10'' x 10'9'' | ||
| Basement | 4pc Bathroom | Measurements not available | ||
| Main Level | Living Room | 9'7'' x 11'4'' | ||
| Main Level | Laundry Room | 7'7'' x 8'2'' | ||
| Main Level | Kitchen | 8'8'' x 14'1'' | ||
| Main Level | Dining Room | 7'0'' x 11'4'' | ||
| Main Level | Bedroom | 9'5'' x 11'5'' | ||
| Main Level | 4pc Bathroom | Measurements not available |
https://www.realtor.ca/real-estate/28014700/301-highland-road-e-kitchener
Contact Us
Contact us for more information
Tony Johal
Broker
(519) 740-7230
www.tonyjohal.com/
1400 Bishop St. N, Suite B
Cambridge, Ontario N1R 6W8
(519) 740-3690
(519) 740-7230















