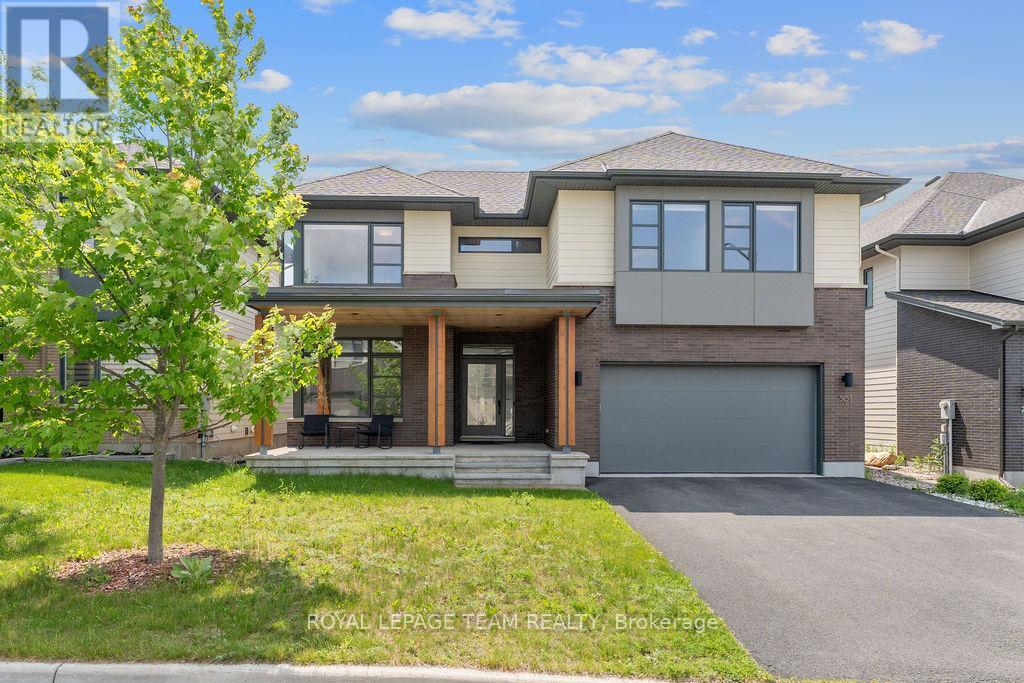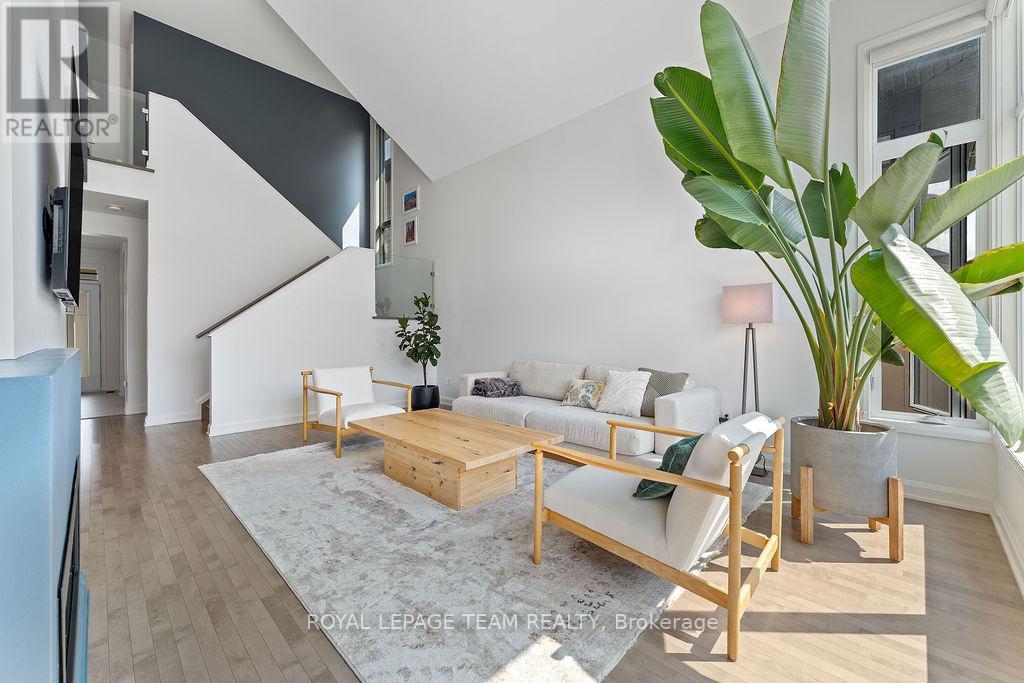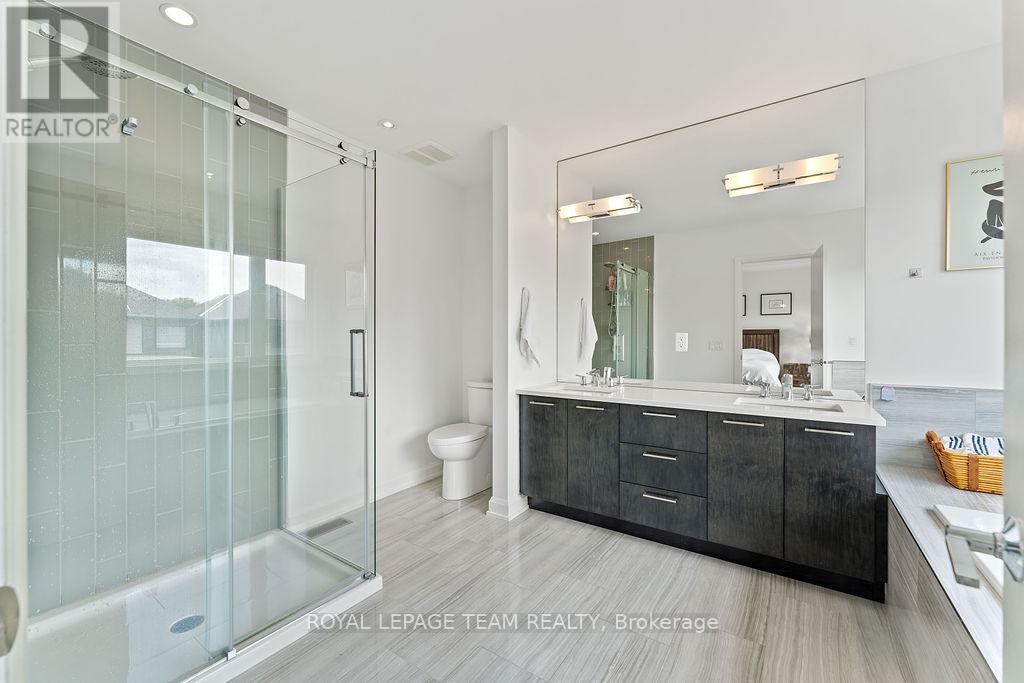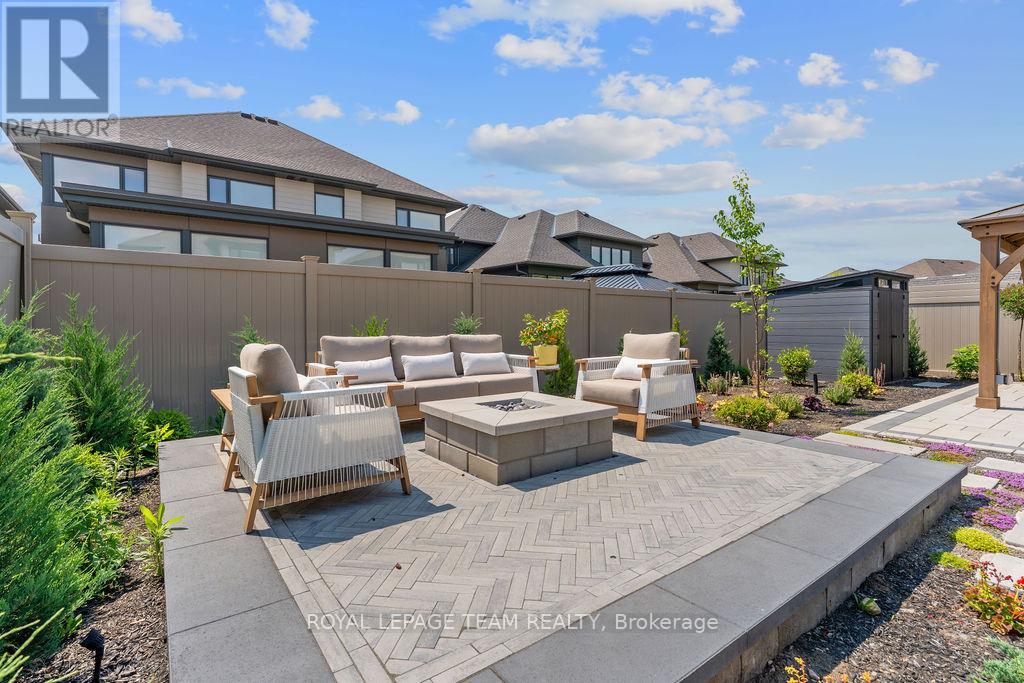301 Long Acres Street Ottawa, Ontario K2M 0H1
$4,400 Monthly
Welcome to Bridlewood Where Modern Living Meets Family Comfort. Located in Ottawa's booming west end, Bridlewood is a vibrant, family-friendly community known for its top-rated schools, lush parks, and exceptional convenience. Its the ideal neighbourhood for families to grow, connect, and thrive. Introducing the Elmhurst model by award-winning HN Homes, a modern masterpiece showcasing refined luxury and sophisticated design throughout. Step inside to an impressive open-concept layout with 9 ceilings and a dramatic two-storey living room, anchored by a striking gas fireplace. Sunlight pours into every corner, highlighting sleek hardwood floors, 8' interior doors on the main level, and a stunning glass staircase. The heart of the home is an entertainers dream kitchen complete with quartz countertops, stainless steel appliances, a large centre island, and a generous eat-in area that flows beautifully into the sun-filled family room. A spacious main-floor den/office offers the perfect work-from-home setup, while a functional mudroom and stylish powder room complete the main level. Upstairs, the primary suite is a luxurious retreat featuring coffered ceilings, dual walk-in closets, and a spa-inspired 5-piece ensuite. Three additional well-sized bedrooms and a convenient second-floor laundry room complete the upper level. Outside, professional landscaping with gazebo, built-in natural gas firepit adds curb appeal and creates an inviting outdoor oasis for relaxing or entertaining. Don't miss this rare opportunity to own a designer home in one of Ottawa's most sought-after communities. Long term lease preferred (3 years). Tenant pays for all utilities and hot water tank rental. NO PETS - NO SMOKING (id:50886)
Property Details
| MLS® Number | X12219275 |
| Property Type | Single Family |
| Community Name | 9004 - Kanata - Bridlewood |
| Amenities Near By | Public Transit, Park |
| Features | Lighting, Level, In Suite Laundry, Gazebo |
| Parking Space Total | 4 |
| Structure | Patio(s), Shed |
Building
| Bathroom Total | 3 |
| Bedrooms Above Ground | 4 |
| Bedrooms Total | 4 |
| Age | 6 To 15 Years |
| Amenities | Fireplace(s) |
| Appliances | Garage Door Opener Remote(s), Dishwasher, Dryer, Garage Door Opener, Hood Fan, Stove, Washer, Window Coverings, Refrigerator |
| Basement Development | Unfinished |
| Basement Type | Full (unfinished) |
| Construction Style Attachment | Detached |
| Cooling Type | Central Air Conditioning, Air Exchanger |
| Exterior Finish | Brick |
| Fireplace Present | Yes |
| Fireplace Total | 1 |
| Foundation Type | Poured Concrete |
| Half Bath Total | 1 |
| Heating Fuel | Natural Gas |
| Heating Type | Forced Air |
| Stories Total | 2 |
| Size Interior | 2,500 - 3,000 Ft2 |
| Type | House |
| Utility Water | Municipal Water |
Parking
| Attached Garage | |
| Garage | |
| Tandem |
Land
| Acreage | No |
| Fence Type | Fully Fenced, Fenced Yard |
| Land Amenities | Public Transit, Park |
| Landscape Features | Landscaped, Lawn Sprinkler |
| Sewer | Sanitary Sewer |
| Size Depth | 109 Ft ,3 In |
| Size Frontage | 50 Ft |
| Size Irregular | 50 X 109.3 Ft |
| Size Total Text | 50 X 109.3 Ft |
Rooms
| Level | Type | Length | Width | Dimensions |
|---|---|---|---|---|
| Second Level | Primary Bedroom | 5.25 m | 4.16 m | 5.25 m x 4.16 m |
| Second Level | Bedroom | 4.77 m | 3.04 m | 4.77 m x 3.04 m |
| Second Level | Bedroom | 4.31 m | 3.04 m | 4.31 m x 3.04 m |
| Second Level | Bedroom | 3.86 m | 3.35 m | 3.86 m x 3.35 m |
| Main Level | Den | 4.29 m | 3.35 m | 4.29 m x 3.35 m |
| Main Level | Living Room | 5.84 m | 4.01 m | 5.84 m x 4.01 m |
| Main Level | Dining Room | 5.71 m | 3.73 m | 5.71 m x 3.73 m |
| Main Level | Kitchen | 5.71 m | 2.89 m | 5.71 m x 2.89 m |
Utilities
| Natural Gas Available | Available |
https://www.realtor.ca/real-estate/28465559/301-long-acres-street-ottawa-9004-kanata-bridlewood
Contact Us
Contact us for more information
Fred Jaja
Salesperson
www.teamjaja.ca/
www.facebook.com/teamjaja.ca
384 Richmond Road
Ottawa, Ontario K2A 0E8
(613) 729-9090
(613) 729-9094
www.teamrealty.ca/



























































































