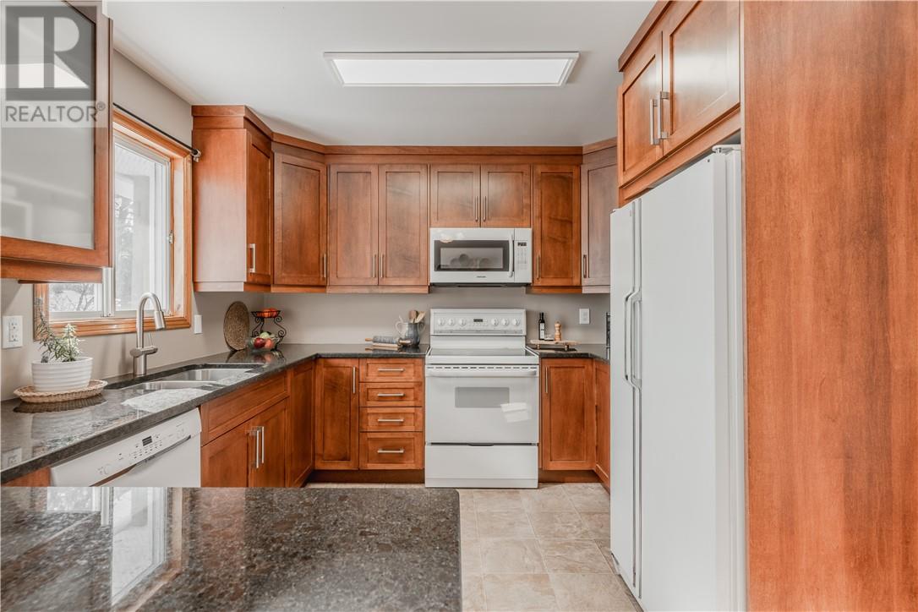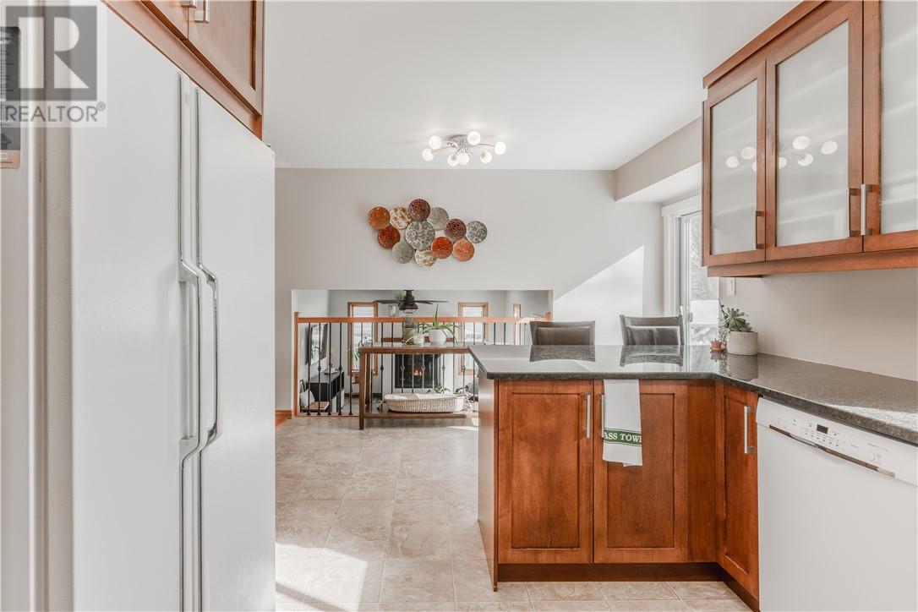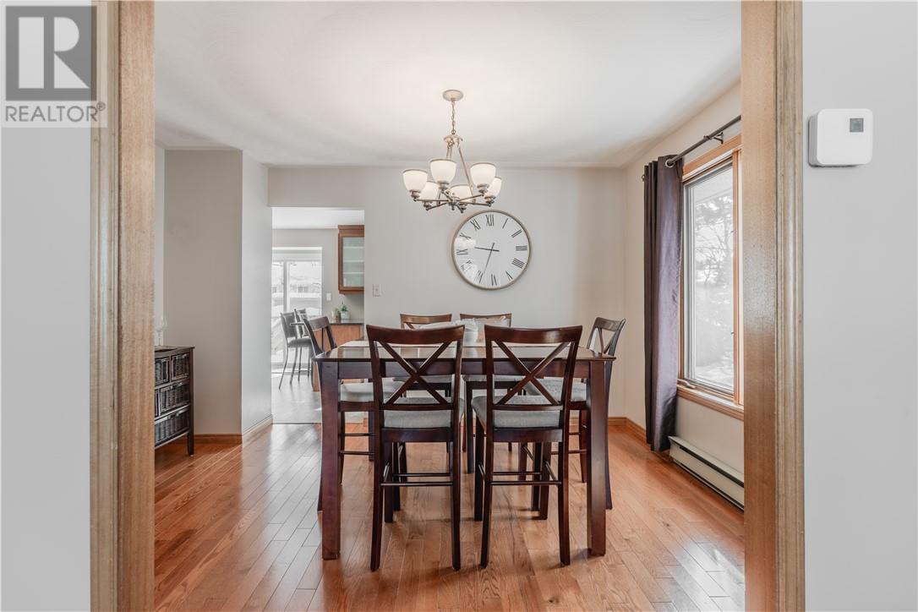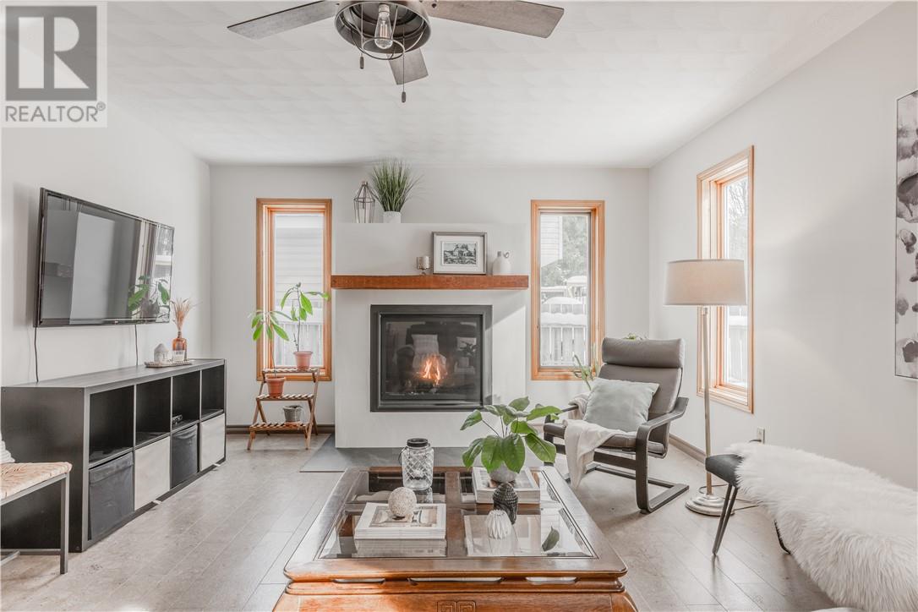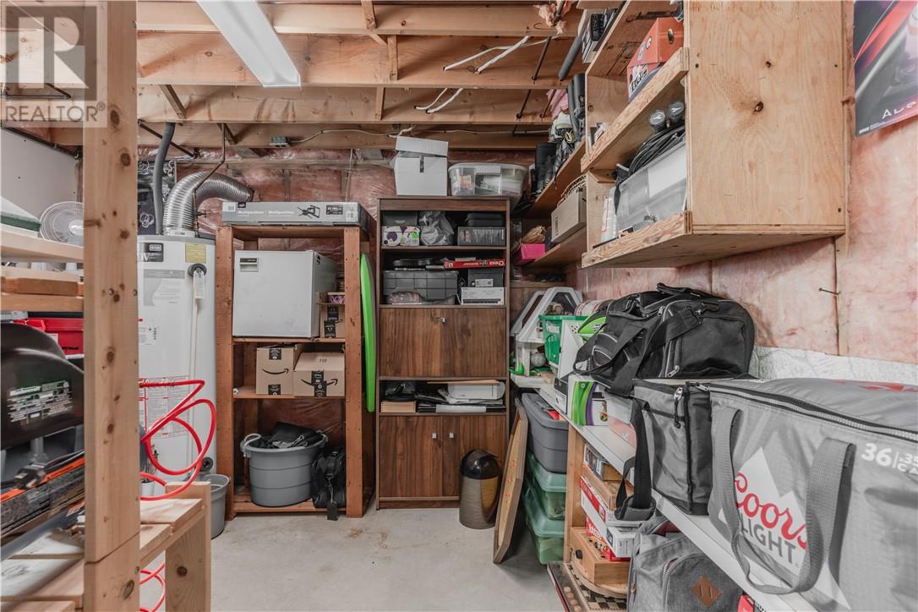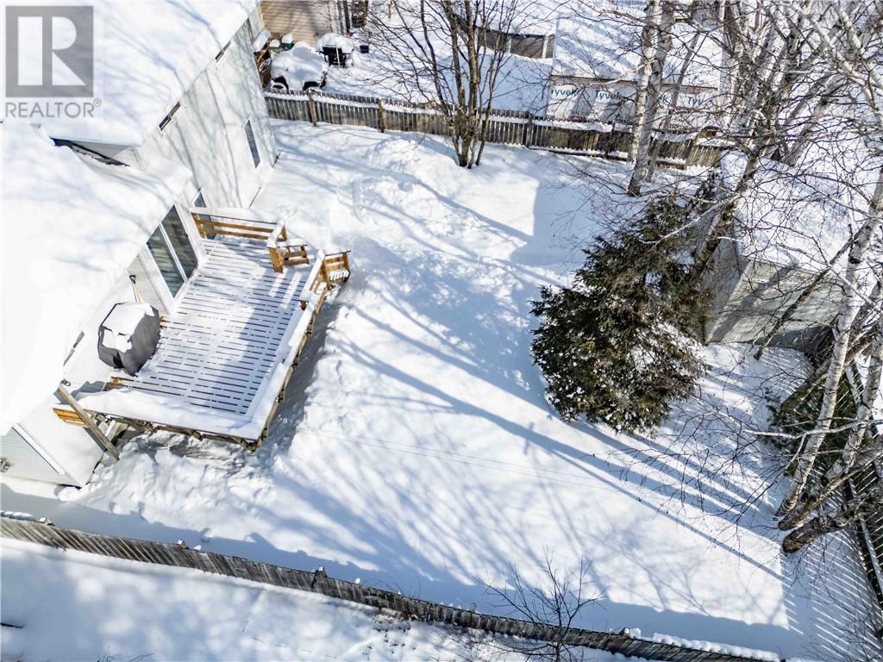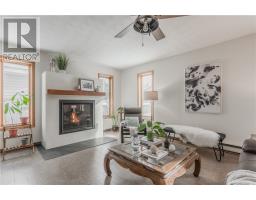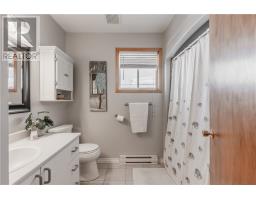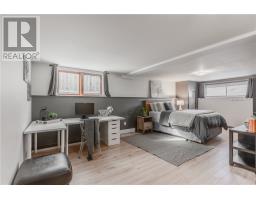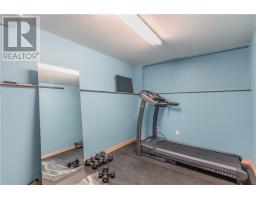301 Martha Street Greater Sudbury, Ontario P3P 1G4
$575,000
Welcome to 301 Martha St., located in the charming and desirable area of Hammer. This spacious home boasts a large fenced-in yard, a double attached garage, and a roomy driveway. Inside, you’ll find an updated kitchen with beautiful wood cabinets and a sleek granite countertop. The home is filled with natural light, making it feel bright and airy throughout. It offers three generously sized bedrooms, with the primary bedroom featuring its own en suite for added privacy. There’s also plenty of potential to add more bedrooms if needed. The expansive family room is perfect for gatherings, complete with a modern, updated fireplace that adds a stylish touch. This place is a showstopper, book your private tour today! (id:50886)
Open House
This property has open houses!
5:00 pm
Ends at:7:00 pm
Property Details
| MLS® Number | 2120867 |
| Property Type | Single Family |
| Amenities Near By | Park, Public Transit, Schools, Shopping |
| Equipment Type | Water Heater - Gas |
| Rental Equipment Type | Water Heater - Gas |
| Road Type | Paved Road |
| Storage Type | Outside Storage, Storage In Basement |
| Structure | Shed |
Building
| Bathroom Total | 3 |
| Bedrooms Total | 3 |
| Architectural Style | 4 Level |
| Basement Type | Full |
| Exterior Finish | Brick, Composite Siding, Vinyl Siding |
| Fireplace Fuel | Gas |
| Fireplace Present | Yes |
| Fireplace Total | 1 |
| Fireplace Type | Insert |
| Flooring Type | Cork, Hardwood, Laminate, Tile |
| Foundation Type | Block |
| Half Bath Total | 1 |
| Heating Type | Baseboard Heaters |
| Roof Material | Asphalt Shingle |
| Roof Style | Unknown |
| Stories Total | 2 |
| Type | House |
| Utility Water | Municipal Water |
Parking
| Attached Garage | |
| Gravel |
Land
| Access Type | Year-round Access |
| Acreage | No |
| Fence Type | Fenced Yard |
| Land Amenities | Park, Public Transit, Schools, Shopping |
| Sewer | Municipal Sewage System |
| Size Total Text | Under 1/2 Acre |
| Zoning Description | R1-5 |
Rooms
| Level | Type | Length | Width | Dimensions |
|---|---|---|---|---|
| Second Level | Bedroom | 11 x 9.5 | ||
| Second Level | Primary Bedroom | 16.5 x 12.9 | ||
| Second Level | Ensuite | 6 x 7.5 | ||
| Second Level | Bathroom | 8.3 x 6.5 | ||
| Second Level | Bedroom | 11 x 9.5 | ||
| Lower Level | Recreational, Games Room | 23 x 15 | ||
| Main Level | Laundry Room | 10 x 7.25 | ||
| Main Level | Family Room | 19.5 x 17 | ||
| Main Level | Living Room | 14 x 12 | ||
| Main Level | Dining Room | 12.75 x 9.9 | ||
| Main Level | Kitchen | 17 x 12 |
https://www.realtor.ca/real-estate/27949343/301-martha-street-greater-sudbury
Contact Us
Contact us for more information
Rebecca Biasi
Salesperson
1349 Lasalle Blvd Suite 208
Sudbury, Ontario P3A 1Z2
(705) 560-5650
(800) 601-8601
(705) 560-9492
www.remaxcrown.ca/
Justin Cousineau
Salesperson
www.youtube.com/embed/yNTD1rjAZs8
238 Elm St Suite 102
Sudbury, Ontario P3C 1V3
(705) 535-2230
www.goodmanors.ca/









