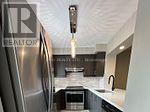301 Murlock Heights Milton, Ontario L9E 1C3
$2,900 Monthly
Welcome to this bright and spacious 2 bedroom townhouse in a central Milton location! This lovely home features 2.5 bathrooms and offers an open-concept living space with no carpet for easy maintenance. You'll enjoy the convenience of three parking spaces and a laundry area located on the third floor. The well-appointed kitchen is a chef's delight, complete with a convenient breakfast bar, stainless steel appliances, and stunning granite countertops that overlook the family room. The separate dining room area features a walkout to a large balcony, perfect for outdoor entertaining or relaxing with a book. Located in a sought-after neighbourhood, this townhouse provides convenient lifestyle with easy access to amenities, schools, parks and transportation. Don't miss this fantastic opportunity to make this beautiful home yours! (id:50886)
Property Details
| MLS® Number | W11921356 |
| Property Type | Single Family |
| Community Name | Ford |
| AmenitiesNearBy | Hospital, Park, Public Transit, Schools |
| Features | Carpet Free |
| ParkingSpaceTotal | 3 |
Building
| BathroomTotal | 3 |
| BedroomsAboveGround | 2 |
| BedroomsTotal | 2 |
| Amenities | Fireplace(s) |
| Appliances | Garage Door Opener Remote(s), Dishwasher, Dryer, Garage Door Opener, Refrigerator, Stove, Wall Mounted Tv, Washer, Window Coverings |
| ConstructionStyleAttachment | Attached |
| CoolingType | Central Air Conditioning |
| ExteriorFinish | Brick |
| FireplacePresent | Yes |
| FlooringType | Laminate, Ceramic |
| FoundationType | Concrete, Block |
| HalfBathTotal | 1 |
| HeatingFuel | Natural Gas |
| HeatingType | Forced Air |
| StoriesTotal | 3 |
| SizeInterior | 1099.9909 - 1499.9875 Sqft |
| Type | Row / Townhouse |
| UtilityWater | Municipal Water |
Parking
| Garage |
Land
| Acreage | No |
| LandAmenities | Hospital, Park, Public Transit, Schools |
| Sewer | Sanitary Sewer |
| SizeDepth | 44 Ft ,3 In |
| SizeFrontage | 21 Ft |
| SizeIrregular | 21 X 44.3 Ft |
| SizeTotalText | 21 X 44.3 Ft |
Rooms
| Level | Type | Length | Width | Dimensions |
|---|---|---|---|---|
| Second Level | Kitchen | 3.5 m | 2.6 m | 3.5 m x 2.6 m |
| Second Level | Dining Room | 3.22 m | 2.66 m | 3.22 m x 2.66 m |
| Second Level | Family Room | 4.6 m | 3.76 m | 4.6 m x 3.76 m |
| Third Level | Primary Bedroom | 3.82 m | 3.03 m | 3.82 m x 3.03 m |
| Third Level | Bedroom 2 | 3.24 m | 2.66 m | 3.24 m x 2.66 m |
| Lower Level | Office | 3.45 m | 2.47 m | 3.45 m x 2.47 m |
https://www.realtor.ca/real-estate/27797071/301-murlock-heights-milton-ford-ford
Interested?
Contact us for more information
Helen Pavlopoulos
Broker
158 Guelph St Unit 4
Georgetown, Ontario L7G 4A6









































