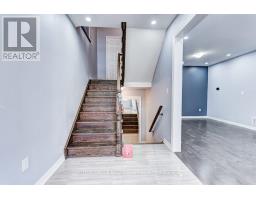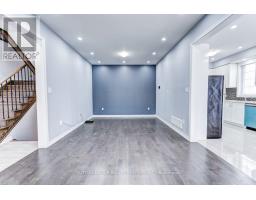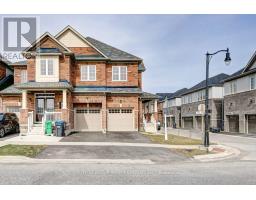301 Robert Parkinson Drive Brampton, Ontario L7A 4X1
$2,799 Monthly
A Rare Find, This END UNIT - 3 Bed Townhome Is Exceptionally Spacious & Boasts Over 1800 Sq Ft Of Living Area With A Practical Layout Nestled in One Of The Desired Brampton Communities. This Home Offers A Modern EAT-In Kitchen With Quartz Countertops, Lots of Counter/Cabinet Space + Stainless Steel Appliances. Featuring Neutral Colors & Complimented By Elegant Upgrades Making It The Perfect Fit For A Family Looking For Luxury And Comfort Together. Exclusive Single Car Garage + ONE Spot on the Driveway. Mins To School, Parks, Groceries, Transit And Much More ... Tenant Pays 70% of All Utilities. **** EXTRAS **** All Existing Appliances - Existing Elfs, All Existing All Window Coverings, Desired Neighbourhood. Must See Home. Available SEPT ASAP (id:50886)
Property Details
| MLS® Number | W11951813 |
| Property Type | Single Family |
| Community Name | Northwest Brampton |
| Amenities Near By | Park, Public Transit, Schools |
| Community Features | Community Centre |
| Parking Space Total | 6 |
Building
| Bathroom Total | 3 |
| Bedrooms Above Ground | 3 |
| Bedrooms Total | 3 |
| Appliances | Window Coverings |
| Construction Style Attachment | Attached |
| Cooling Type | Central Air Conditioning |
| Exterior Finish | Brick |
| Fireplace Present | Yes |
| Foundation Type | Poured Concrete |
| Half Bath Total | 1 |
| Heating Fuel | Natural Gas |
| Heating Type | Forced Air |
| Stories Total | 2 |
| Type | Row / Townhouse |
| Utility Water | Municipal Water |
Parking
| Attached Garage | |
| Garage |
Land
| Access Type | Highway Access |
| Acreage | No |
| Land Amenities | Park, Public Transit, Schools |
| Sewer | Sanitary Sewer |
| Size Depth | 85 Ft ,4 In |
| Size Frontage | 32 Ft ,6 In |
| Size Irregular | 32.55 X 85.41 Ft |
| Size Total Text | 32.55 X 85.41 Ft |
Rooms
| Level | Type | Length | Width | Dimensions |
|---|
Contact Us
Contact us for more information
Gulfam Iqbal
Salesperson
(416) 904-3432
www.sutton.com/
www.facebook.com/gulfamiqbalrealtor/
www.linkedin.com/in/gulfamiqbalrealtor
1542 Dundas Street West
Mississauga, Ontario L5C 1E4
(905) 896-3333
(905) 848-5327
www.searchtorontohomes.com

































