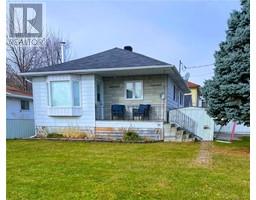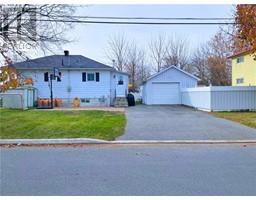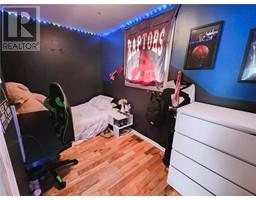301 Twelfth Street W Cornwall, Ontario K6J 3C7
$349,900
Check out this move-in-ready starter home! Featuring a beautifully updated kitchen that seamlessly flows into an open-concept living room, this home is perfect for modern living. Down the hall, you'll find a full bathroom and two bedrooms, offering comfort and convenience. Step outside to your private backyard oasis, complete with a detached garage and workspace, plus your very own in-ground pool—ideal for relaxing or entertaining guests. Don't miss this fantastic opportunity! Book your showing today. Please allow 48 hours irrevocability on all offers. Photos have been digitally enhanced. (id:50886)
Property Details
| MLS® Number | 1420165 |
| Property Type | Single Family |
| Neigbourhood | Cornwall |
| AmenitiesNearBy | Public Transit, Shopping |
| CommunicationType | Internet Access |
| CommunityFeatures | Family Oriented |
| Features | Corner Site |
| ParkingSpaceTotal | 3 |
| PoolType | Outdoor Pool |
Building
| BathroomTotal | 2 |
| BedroomsAboveGround | 2 |
| BedroomsBelowGround | 1 |
| BedroomsTotal | 3 |
| Appliances | Refrigerator, Dryer, Hood Fan, Stove, Washer, Blinds |
| ArchitecturalStyle | Bungalow |
| BasementDevelopment | Partially Finished |
| BasementType | Full (partially Finished) |
| ConstructedDate | 1953 |
| ConstructionStyleAttachment | Detached |
| CoolingType | Central Air Conditioning |
| ExteriorFinish | Aluminum Siding |
| FireplacePresent | Yes |
| FireplaceTotal | 1 |
| Fixture | Drapes/window Coverings |
| FlooringType | Hardwood, Vinyl, Ceramic |
| FoundationType | Block |
| HeatingFuel | Natural Gas |
| HeatingType | Forced Air |
| StoriesTotal | 1 |
| Type | House |
| UtilityWater | Municipal Water |
Parking
| Detached Garage | |
| Surfaced |
Land
| Acreage | No |
| LandAmenities | Public Transit, Shopping |
| Sewer | Municipal Sewage System |
| SizeDepth | 49 Ft ,1 In |
| SizeFrontage | 100 Ft |
| SizeIrregular | 99.97 Ft X 49.1 Ft (irregular Lot) |
| SizeTotalText | 99.97 Ft X 49.1 Ft (irregular Lot) |
| ZoningDescription | Res20 |
Rooms
| Level | Type | Length | Width | Dimensions |
|---|---|---|---|---|
| Basement | 3pc Bathroom | Measurements not available | ||
| Basement | Bedroom | 18'6" x 10'8" | ||
| Main Level | Kitchen | 10'6" x 11'6" | ||
| Main Level | Living Room | 11'3" x 14'3" | ||
| Main Level | Primary Bedroom | 10'7" x 13'0" | ||
| Main Level | Bedroom | 8'10" x 11'0" | ||
| Main Level | 3pc Bathroom | Measurements not available |
https://www.realtor.ca/real-estate/27660384/301-twelfth-street-w-cornwall-cornwall
Interested?
Contact us for more information
Caitlen Coates
Salesperson
902 Second St W Unit:g100
Cornwall, Ontario K6J 1H7

























