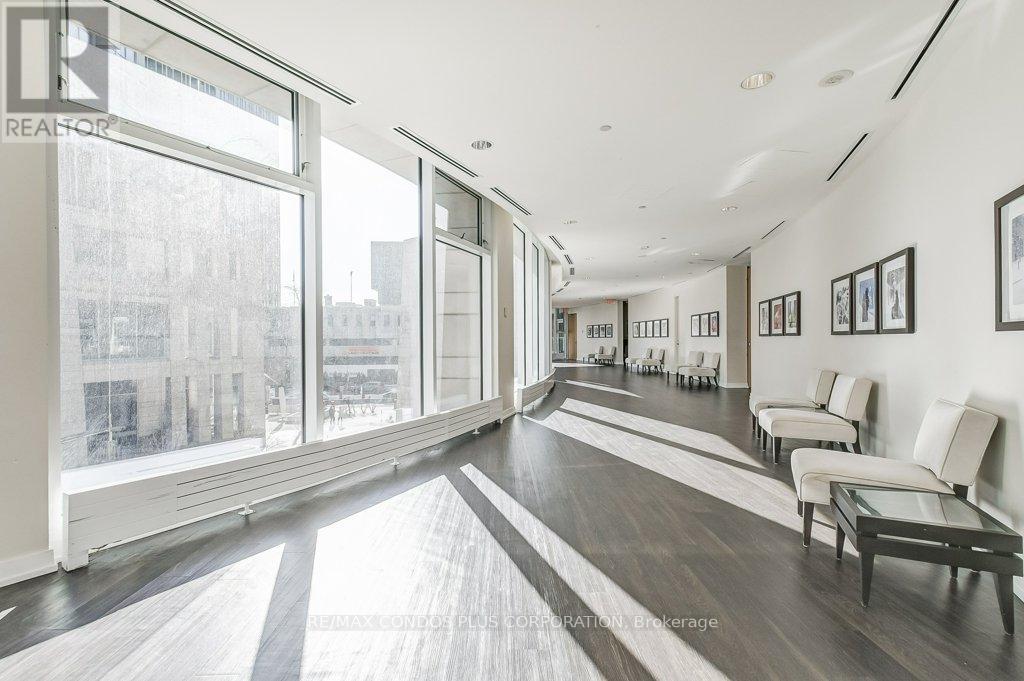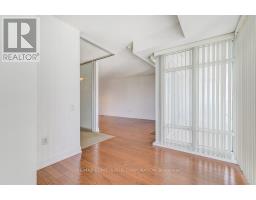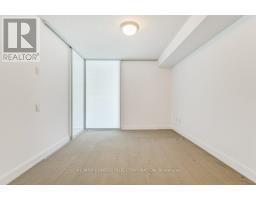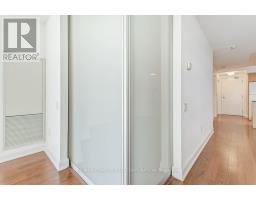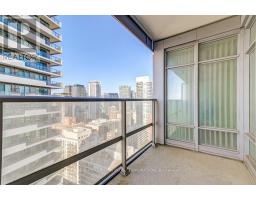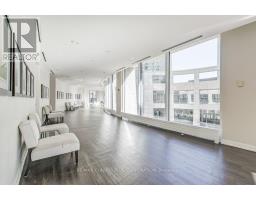3010 - 2191 Yonge Street Toronto, Ontario M4S 3H8
2 Bedroom
1 Bathroom
700 - 799 ft2
Central Air Conditioning
Forced Air
Landscaped
$638,000Maintenance, Common Area Maintenance, Heat, Insurance
$519.07 Monthly
Maintenance, Common Area Maintenance, Heat, Insurance
$519.07 MonthlyWelcome to Quantum 2, The North Towner built by Minto and conveniently located in the Vibrant Yonge & Eglinton neighbourhood. This sun filled one bedroom + unit offers a very functional layout and is in move in condition. Will not disappoint. Building includes 5Star Amenities: Indoor Pool, Gym, Sauna, Media Room, Meeting Room, Outdoor Terrace With BBQ, Guest Suites, 24 Hr. Concierge, & many more. Kindly remember to review the interactive Virtual tour and Floor plan. (id:50886)
Property Details
| MLS® Number | C12038359 |
| Property Type | Single Family |
| Neigbourhood | Don Valley West |
| Community Name | Mount Pleasant West |
| Amenities Near By | Public Transit |
| Community Features | Pet Restrictions |
| Features | Balcony, In Suite Laundry |
| Structure | Patio(s) |
Building
| Bathroom Total | 1 |
| Bedrooms Above Ground | 1 |
| Bedrooms Below Ground | 1 |
| Bedrooms Total | 2 |
| Amenities | Security/concierge, Exercise Centre, Party Room |
| Appliances | Dishwasher, Dryer, Microwave, Stove, Washer, Window Coverings, Refrigerator |
| Cooling Type | Central Air Conditioning |
| Exterior Finish | Concrete |
| Fire Protection | Controlled Entry, Alarm System, Security Guard, Smoke Detectors |
| Flooring Type | Laminate |
| Heating Fuel | Natural Gas |
| Heating Type | Forced Air |
| Size Interior | 700 - 799 Ft2 |
| Type | Apartment |
Parking
| Underground | |
| Garage |
Land
| Acreage | No |
| Land Amenities | Public Transit |
| Landscape Features | Landscaped |
Rooms
| Level | Type | Length | Width | Dimensions |
|---|---|---|---|---|
| Ground Level | Kitchen | 2.78 m | 3.35 m | 2.78 m x 3.35 m |
| Ground Level | Living Room | 3.63 m | 3.11 m | 3.63 m x 3.11 m |
| Ground Level | Dining Room | 2.38 m | 3.35 m | 2.38 m x 3.35 m |
| Ground Level | Primary Bedroom | 35.56 m | 3.1 m | 35.56 m x 3.1 m |
| Ground Level | Den | 2.48 m | 3.16 m | 2.48 m x 3.16 m |
Contact Us
Contact us for more information
Marc Neim
Salesperson
www.torontorealtydirect.com/
RE/MAX Condos Plus Corporation
1170 Bay Street, Unit 110
Toronto, Ontario M5S 2B4
1170 Bay Street, Unit 110
Toronto, Ontario M5S 2B4
(416) 640-2661
(416) 640-2688
www.remaxcondosplus.com/




































