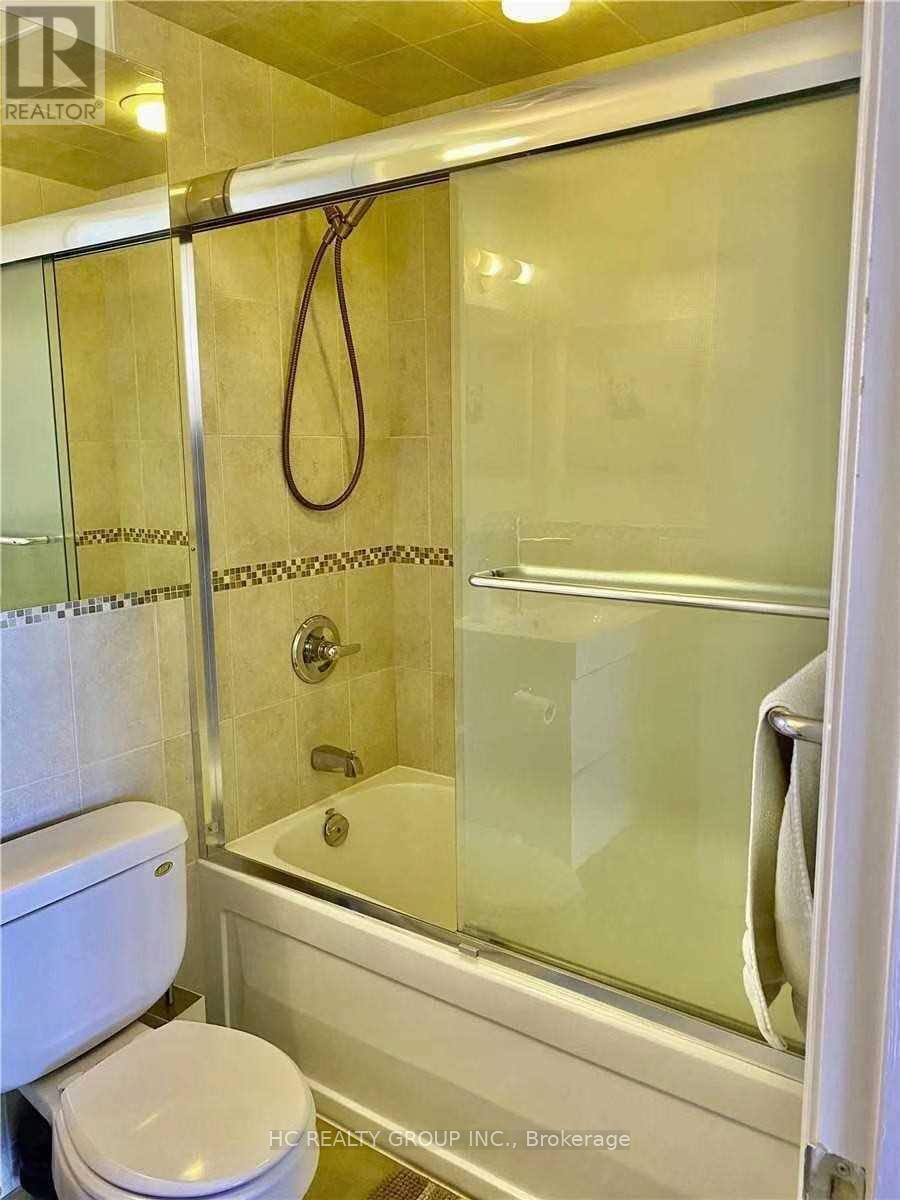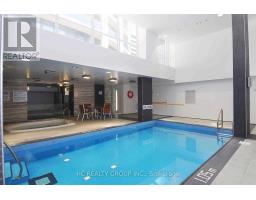3010 - 25 Carlton Street Toronto, Ontario M5B 1L4
$2,450 Monthly
Located In The Heart Of Downtown Toronto, One Bedroom Corner Unit, Hrdwd Flrs, Lrg Living Area, South East View Of The Lake From Balcony, The Large Bedroom W/I Closet, Upgraded Kitchen With Quartz Countertop/ Glass Backsplash, Shower Door + S/S Appliances, Parking, Indoor Pool, Hot Tub, Gym, Sauna, Theatre Room, Guest Suites, Party Room, Rooftop Deck & More! Steps To Restaurant, Loblaws, Ttc, Subway Ryerson, U Of T, Eaton's Centre, Shopping & Entertainment! (NO FURNITURE ) **** EXTRAS **** S/S Fridge, Stove, B/I Dishwasher & Microwave. Stacked Washer & Dryer. All Elf's & Window Coverings .Tenant Be Responsible For Hydro, & Tenant Insurance. No Furniture Provide. (id:50886)
Property Details
| MLS® Number | C10410501 |
| Property Type | Single Family |
| Community Name | Church-Yonge Corridor |
| CommunityFeatures | Pet Restrictions |
| Features | Balcony, In Suite Laundry |
| ParkingSpaceTotal | 1 |
Building
| BathroomTotal | 1 |
| BedroomsAboveGround | 1 |
| BedroomsTotal | 1 |
| CoolingType | Central Air Conditioning |
| ExteriorFinish | Brick |
| FlooringType | Hardwood, Laminate |
| HeatingFuel | Natural Gas |
| HeatingType | Forced Air |
| SizeInterior | 499.9955 - 598.9955 Sqft |
| Type | Apartment |
Parking
| Underground |
Land
| Acreage | No |
Rooms
| Level | Type | Length | Width | Dimensions |
|---|---|---|---|---|
| Main Level | Living Room | 15.72 m | 15.72 m | 15.72 m x 15.72 m |
| Main Level | Dining Room | 15.72 m | 15.72 m | 15.72 m x 15.72 m |
| Main Level | Kitchen | 15.72 m | 15.72 m | 15.72 m x 15.72 m |
| Main Level | Primary Bedroom | 9.55 m | 9.55 m | 9.55 m x 9.55 m |
Interested?
Contact us for more information
Corey Huang
Broker
9206 Leslie St 2nd Flr
Richmond Hill, Ontario L4B 2N8



























