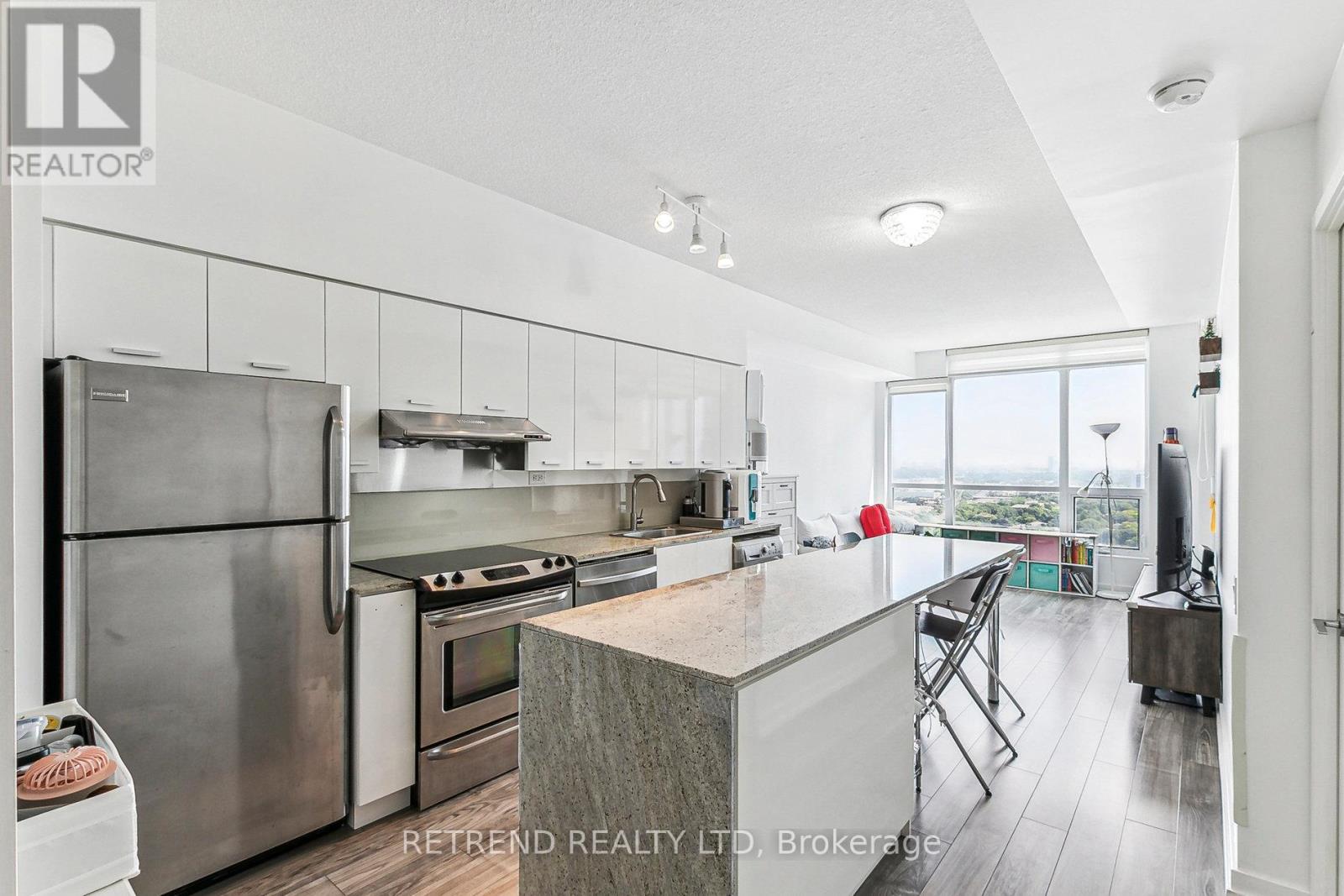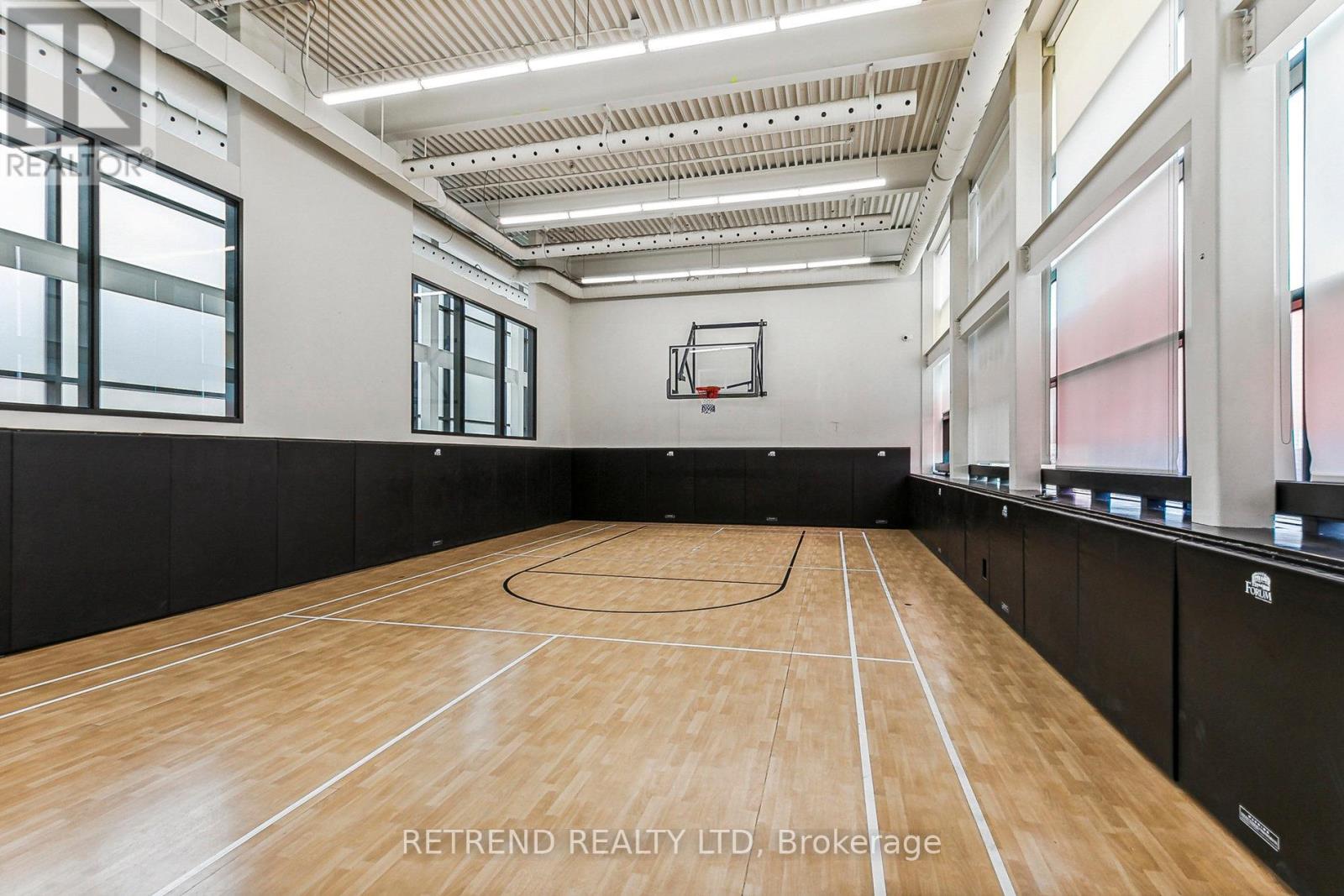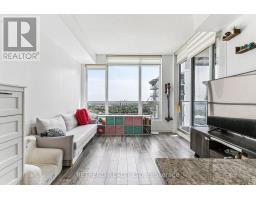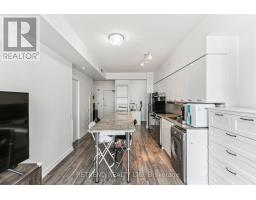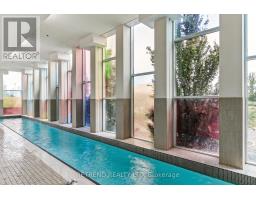3010 - 33 Singer Court Toronto, Ontario M2K 0B4
$499,999Maintenance, Heat, Water, Insurance, Parking, Common Area Maintenance
$633.61 Monthly
Maintenance, Heat, Water, Insurance, Parking, Common Area Maintenance
$633.61 MonthlyWelcome to Discovery Condo II, a beautifully maintained residence in the heart of Concord Park Place, offering the perfect blend of comfort, style, and urban convenience. This spacious one-bedroom plus den unit features 660 sqft of thoughtfully designed interior living space, complemented by a 55 sqft balcony with an unobstructed south view. The unit showcases a functional open-concept layout, anchored by an urban kitchen with a sleek granite centre island - ideal for cooking, dining, or entertaining. The airy feel is further enhanced by 9 ft ceilings throughout, creating a bright and expansive atmosphere. Enjoy the added convenience of one parking spot and one locker, offering plenty of storage. The location is second to none: with TTC, GO Station, hospitals, parks, and major highways just moments away, commuting and accessing daily essentials is truly effortless. Recent upgrades include brand-new flooring throughout and new appliances: fridge and washer /dryer (2025) and dishwasher (2024) - providing peace of mind and a modern living experience. (id:50886)
Property Details
| MLS® Number | C12197385 |
| Property Type | Single Family |
| Community Name | Bayview Village |
| Community Features | Pet Restrictions |
| Features | Balcony, Carpet Free |
| Parking Space Total | 1 |
| Pool Type | Indoor Pool |
Building
| Bathroom Total | 1 |
| Bedrooms Above Ground | 1 |
| Bedrooms Below Ground | 1 |
| Bedrooms Total | 2 |
| Amenities | Security/concierge, Exercise Centre, Recreation Centre, Party Room, Separate Heating Controls, Storage - Locker |
| Appliances | Oven - Built-in, Range, Dishwasher, Dryer, Oven, Stove, Washer, Window Coverings |
| Cooling Type | Central Air Conditioning, Ventilation System |
| Exterior Finish | Concrete |
| Flooring Type | Laminate |
| Heating Fuel | Natural Gas |
| Heating Type | Forced Air |
| Size Interior | 600 - 699 Ft2 |
| Type | Apartment |
Parking
| Underground | |
| Garage |
Land
| Acreage | No |
Rooms
| Level | Type | Length | Width | Dimensions |
|---|---|---|---|---|
| Flat | Living Room | 3.81 m | 3.63 m | 3.81 m x 3.63 m |
| Flat | Dining Room | 3.81 m | 3.63 m | 3.81 m x 3.63 m |
| Flat | Kitchen | 3.89 m | 2.24 m | 3.89 m x 2.24 m |
| Flat | Primary Bedroom | 5.16 m | 2.64 m | 5.16 m x 2.64 m |
| Flat | Den | 1.78 m | 1.65 m | 1.78 m x 1.65 m |
Contact Us
Contact us for more information
Ara Nam
Salesperson
18 Wynford Dr #205
Toronto, Ontario M3C 3S2
(647) 429-3322
(647) 429-3311
HTTP://www.retrendrealty.com
Jeff Seyun Lee
Broker of Record
retrendrealty.com/
www.facebook.com/jeffleerealestate
www.linkedin.com/in/jeff-lee-b86591aa
18 Wynford Dr #205
Toronto, Ontario M3C 3S2
(647) 429-3322
(647) 429-3311
HTTP://www.retrendrealty.com

