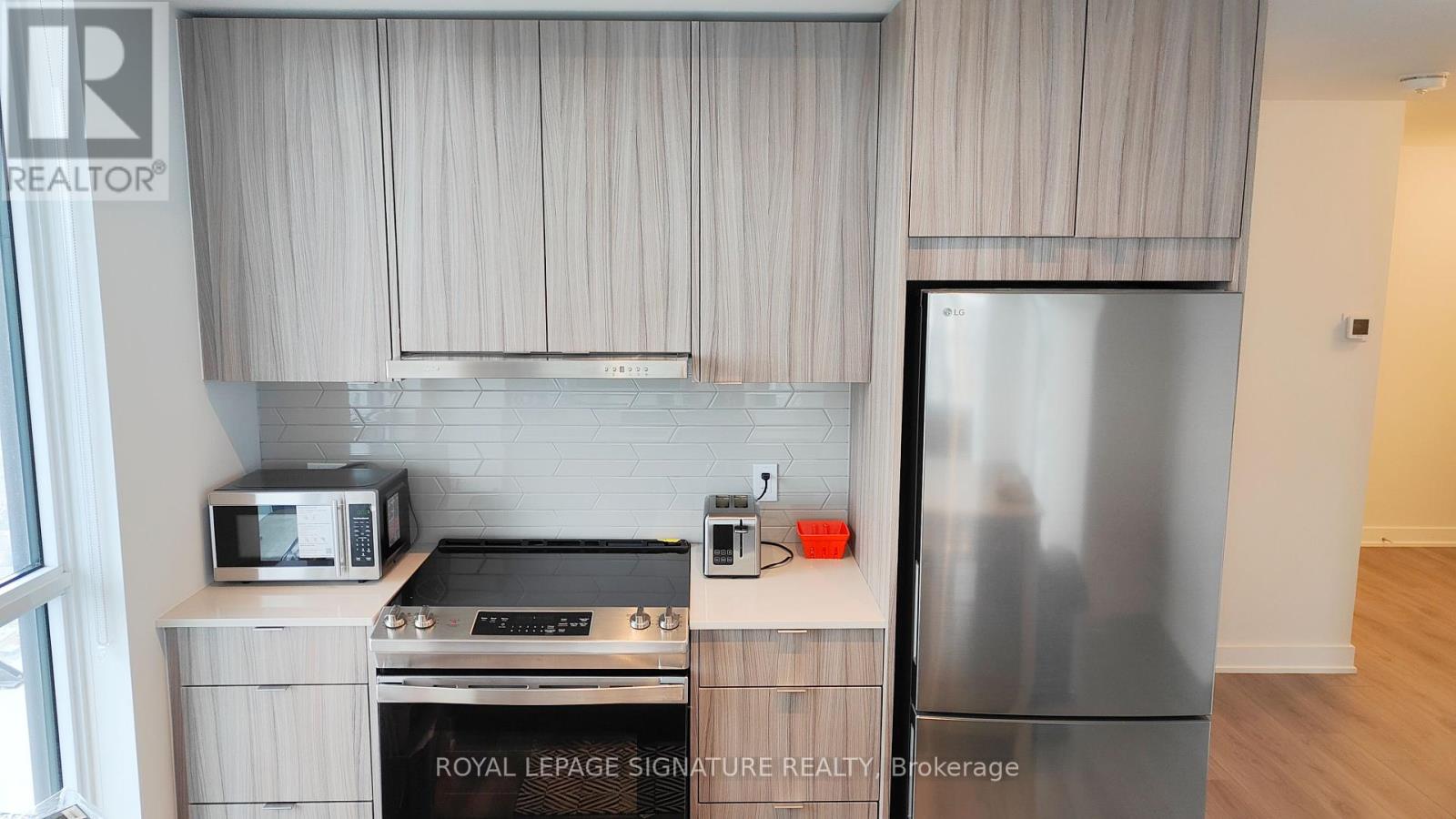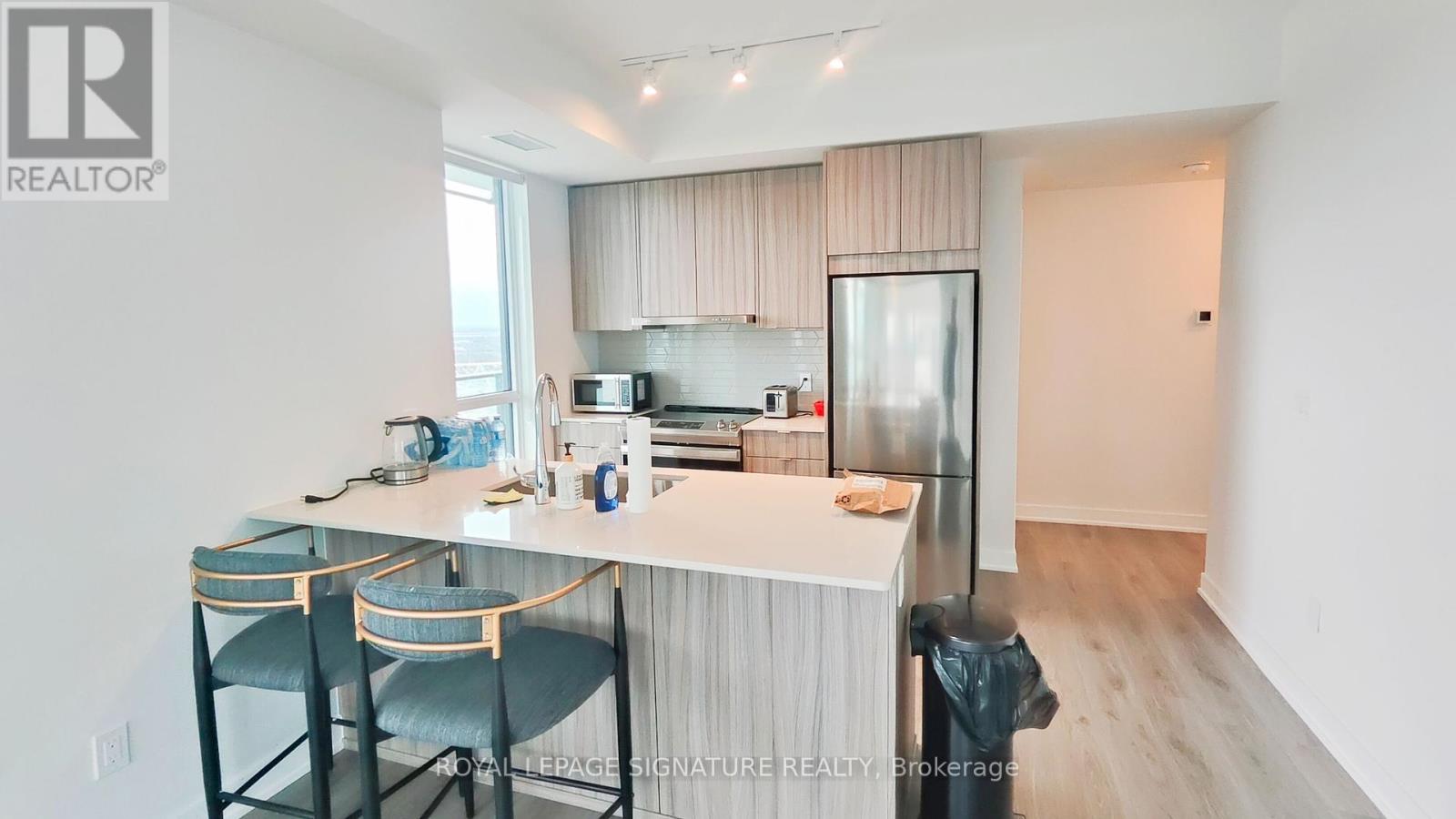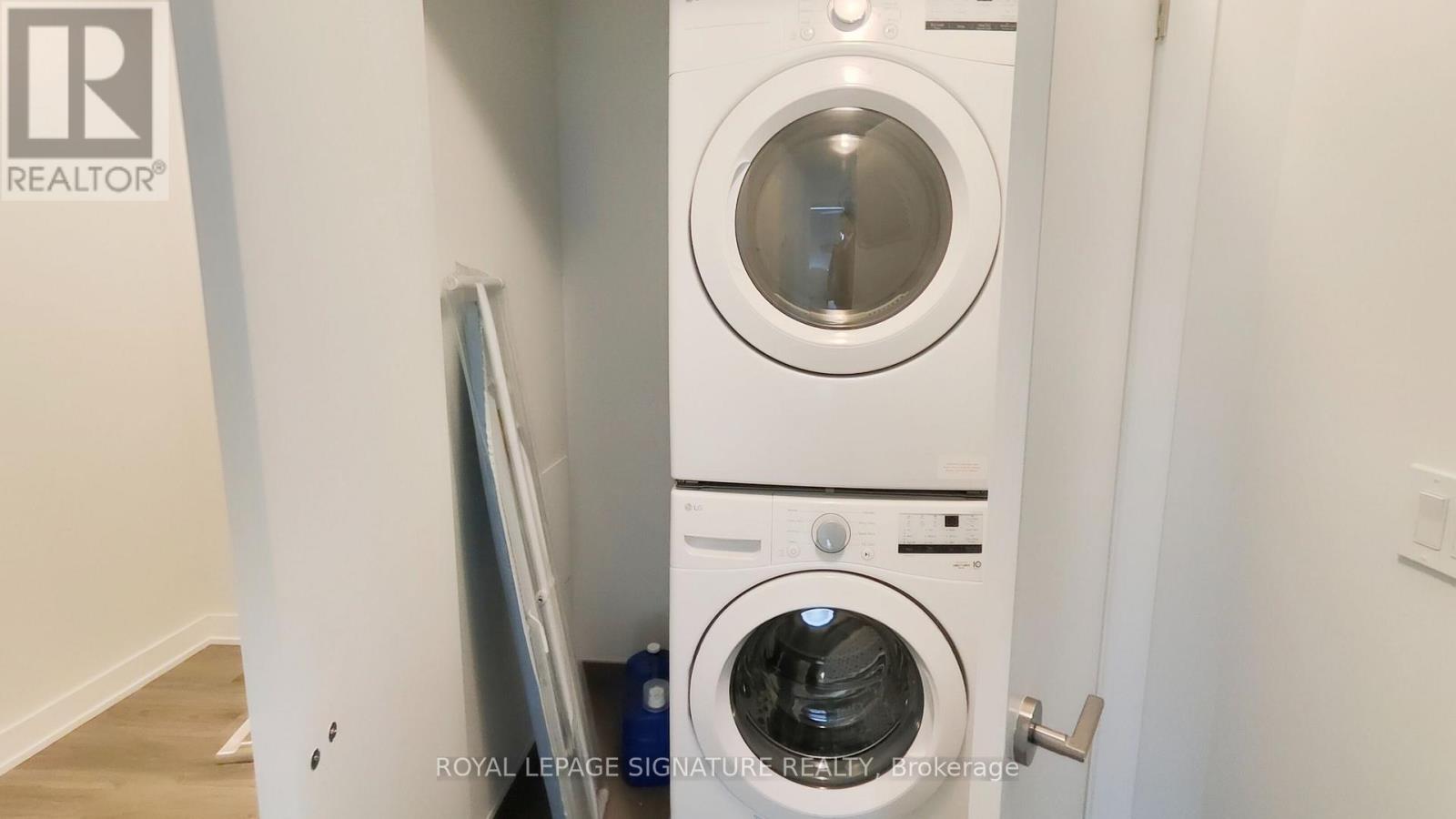3010 - 4130 Parkside Village Drive Mississauga, Ontario L5B 3M8
$2,899 Monthly
Be the first to live in this brand new, never before lived in 2 bedroom, 2 bath condo on the30th floor in the heart of Mississauga's City Centre. Featuring a bright and airy layout with floor to ceiling windows, this unit offers stunning views and a sleek modern kitchen with premium finishes, all just steps from Square One, major highways, public transit, parks, and everyday conveniences. Enjoy access to exceptional amenities including a fitness centre, yoga studio, theatre, gaming lounge, kids play areas, guest suites, stylish party room, outdoor lounge, sun terrace with BBQs and MORE. Includes one convenient parking space and one convenient locker. Book your showing today and experience elevated urban living at its finest! (id:50886)
Property Details
| MLS® Number | W12094171 |
| Property Type | Single Family |
| Community Name | City Centre |
| Amenities Near By | Hospital, Place Of Worship, Public Transit, Schools |
| Community Features | Pet Restrictions, School Bus |
| Features | Balcony, In Suite Laundry |
| Parking Space Total | 1 |
Building
| Bathroom Total | 2 |
| Bedrooms Above Ground | 2 |
| Bedrooms Total | 2 |
| Age | New Building |
| Amenities | Security/concierge, Exercise Centre, Party Room, Storage - Locker |
| Appliances | Dishwasher, Dryer, Oven, Washer, Refrigerator |
| Cooling Type | Central Air Conditioning |
| Exterior Finish | Concrete |
| Heating Fuel | Natural Gas |
| Heating Type | Forced Air |
| Size Interior | 800 - 899 Ft2 |
| Type | Apartment |
Parking
| Underground | |
| Garage |
Land
| Acreage | No |
| Land Amenities | Hospital, Place Of Worship, Public Transit, Schools |
Rooms
| Level | Type | Length | Width | Dimensions |
|---|---|---|---|---|
| Main Level | Dining Room | 5.74 m | 3.04 m | 5.74 m x 3.04 m |
| Main Level | Living Room | 5.74 m | 3.04 m | 5.74 m x 3.04 m |
| Main Level | Kitchen | 2.51 m | 2.43 m | 2.51 m x 2.43 m |
| Main Level | Primary Bedroom | 3.04 m | 3.17 m | 3.04 m x 3.17 m |
| Main Level | Bedroom 2 | 2.89 m | 2.74 m | 2.89 m x 2.74 m |
Contact Us
Contact us for more information
Stanley Bernardo
Broker
(416) 402-7925
www.repg.ca/
www.facebook.com/Bernardo-Real-Estate-Professional-Group-852032614919507/
201-30 Eglinton Ave West
Mississauga, Ontario L5R 3E7
(905) 568-2121
(905) 568-2588
Denis Mishtii
Salesperson
201-30 Eglinton Ave West
Mississauga, Ontario L5R 3E7
(905) 568-2121
(905) 568-2588

























