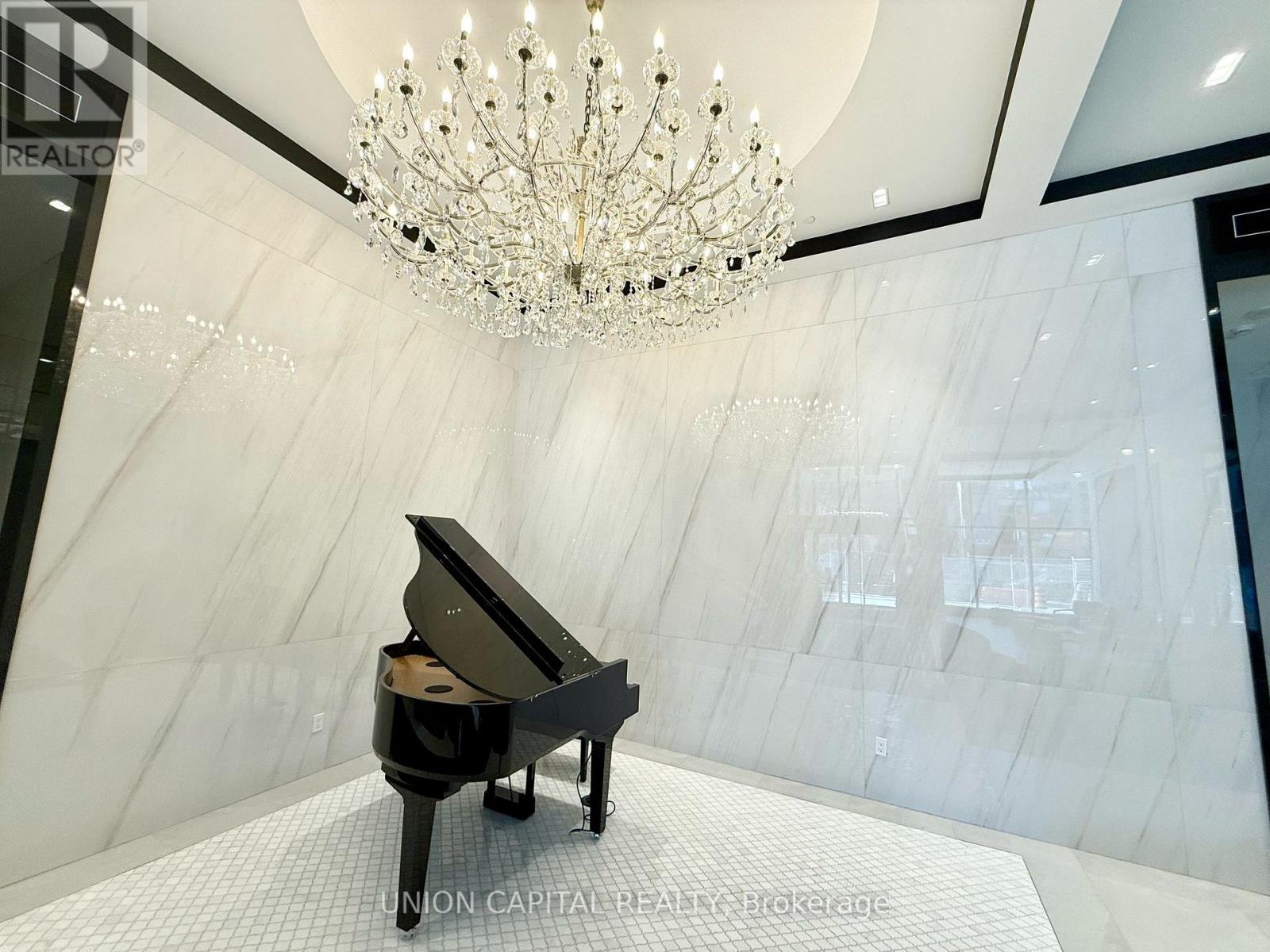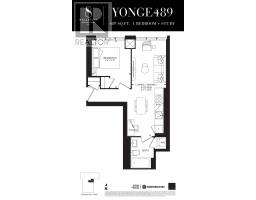3010 - 8 Wellesley Street W Toronto, Ontario M4Y 0J5
$2,250 Monthly
Never Lived Brand New Condo At Yonge & Wellesley Downtown Core Area. Stunning 8 Wellesley Condo with ZERO minute walk to Wellesley Subway Station! 489 Sq Ft Of Functional One Bed Suite With Study Space By The Builder Floor Plan. Open Concept Of Kitchen With Quartz Countertop And stylish ceramic backsplash, Built-In S/S Appliances. Guest Suites, Automated Parcel Storage, 21,000 Sqf Of Indoor And Outdoor Amenities Include 24/7 Fitness Centre, Yoga, Private Meeting/Study Rooms And Outdoor Lounge/Games Area, And More.Perched on the 30th floor, this condo offers breathtaking and unparalleled views. Residents enjoy 24-hour concierge service. You'll be within walking distance to University of Toronto, TMU, Eaton Centre, Yonge-Dundas Square, City Hall, groceries, shops, restaurants, and hospitals. Just minutes to the Financial District. Perfect for students and newcomers! FREE HIGH SPEED INTERNET. (id:50886)
Property Details
| MLS® Number | C12091374 |
| Property Type | Single Family |
| Community Name | Bay Street Corridor |
| Amenities Near By | Park, Place Of Worship, Public Transit, Schools |
| Communication Type | High Speed Internet |
| Community Features | Pet Restrictions, Community Centre |
| Features | Carpet Free, In Suite Laundry |
| View Type | City View |
Building
| Bathroom Total | 1 |
| Bedrooms Above Ground | 1 |
| Bedrooms Total | 1 |
| Age | New Building |
| Amenities | Security/concierge, Exercise Centre, Party Room |
| Appliances | Dishwasher, Dryer, Microwave, Stove, Washer, Refrigerator |
| Cooling Type | Central Air Conditioning, Ventilation System |
| Exterior Finish | Brick |
| Fire Protection | Smoke Detectors |
| Flooring Type | Laminate |
| Heating Fuel | Natural Gas |
| Heating Type | Forced Air |
| Type | Apartment |
Parking
| No Garage |
Land
| Acreage | No |
| Land Amenities | Park, Place Of Worship, Public Transit, Schools |
Rooms
| Level | Type | Length | Width | Dimensions |
|---|---|---|---|---|
| Flat | Living Room | 7.01 m | 2.53 m | 7.01 m x 2.53 m |
| Flat | Kitchen | 7.01 m | 2.53 m | 7.01 m x 2.53 m |
| Flat | Dining Room | 7.01 m | 2.53 m | 7.01 m x 2.53 m |
| Flat | Primary Bedroom | 3.54 m | 2.93 m | 3.54 m x 2.93 m |
Contact Us
Contact us for more information
Kevin Liu
Salesperson
245 West Beaver Creek Rd #9b
Richmond Hill, Ontario L4B 1L1
(289) 317-1288
(289) 317-1289
HTTP://www.unioncapitalrealty.com





























