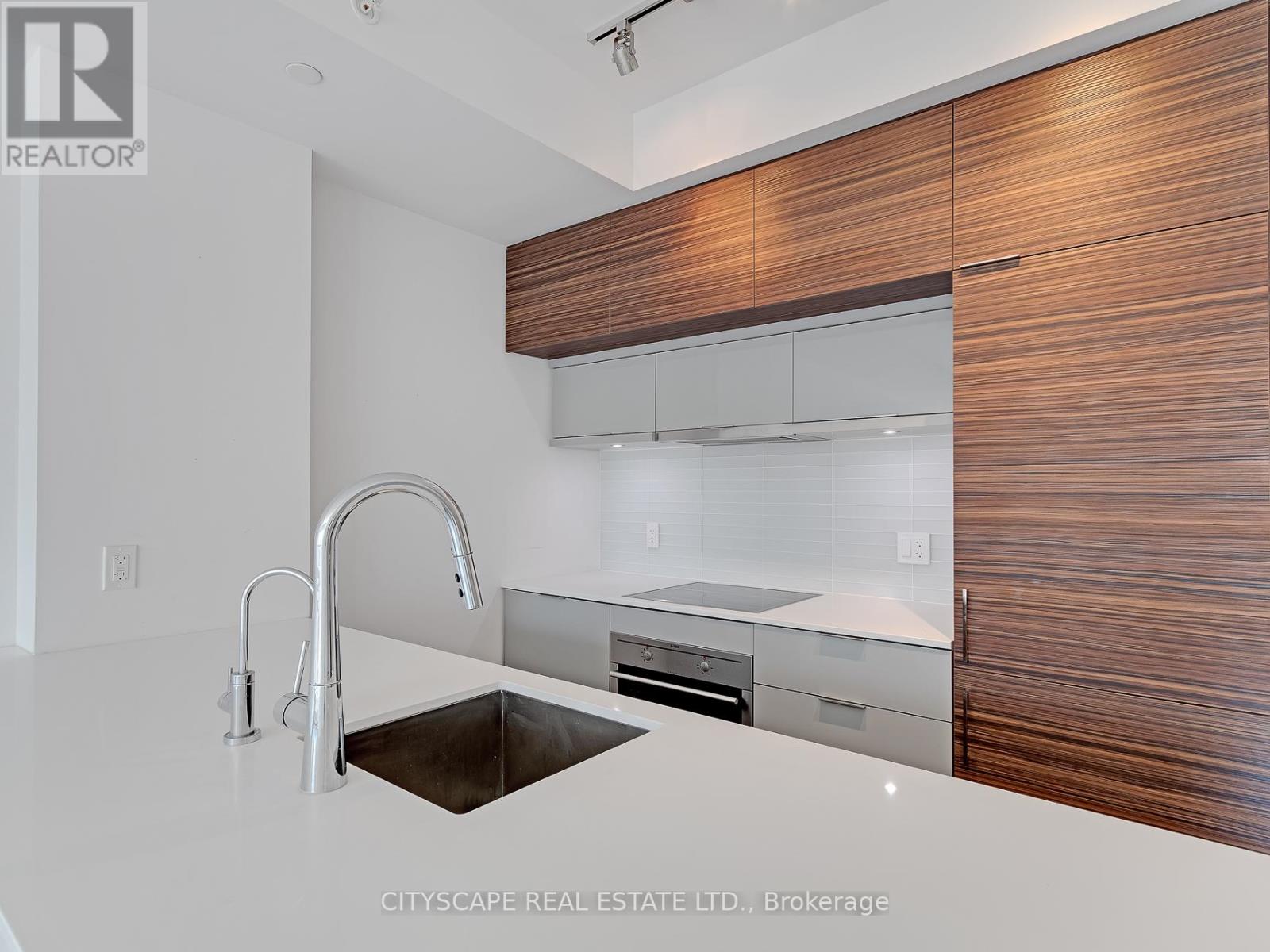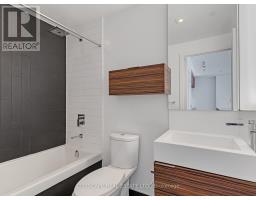3010 - 88 Scott Street Toronto, Ontario M5E 0A9
$2,493 Monthly
Premium high floor suite with panoramic city views. Lots of natural light & sparkling city lights by night. Approx 600 sft of the functional layout. West exposure. floor-to-ceiling windows. modern sleek kitchen with a w/breakfast bar & quality finishes. Ensuite Laundry. The tenant pays for hydro and water & HVAC thermal charges. unit is Pet friendly. Locker available at extras! **** EXTRAS **** Top of the line B/I appliances: Leibherr Fridge, AEG stove & oven, Range hood, Panasonic microwave, F&P dishwasher, laundry, water filter, light fixture, window blinds, excellent amenities: Gym, indoor pool, roof top party rooms, concierge (id:50886)
Property Details
| MLS® Number | C10407821 |
| Property Type | Single Family |
| Community Name | Church-Yonge Corridor |
| AmenitiesNearBy | Hospital, Park, Schools |
| CommunityFeatures | Pet Restrictions |
| Features | Balcony |
| ParkingSpaceTotal | 1 |
| PoolType | Indoor Pool |
Building
| BathroomTotal | 1 |
| BedroomsAboveGround | 1 |
| BedroomsTotal | 1 |
| Amenities | Security/concierge, Exercise Centre |
| CoolingType | Central Air Conditioning |
| ExteriorFinish | Concrete |
| FlooringType | Laminate, Tile, Carpeted |
| SizeInterior | 599.9954 - 698.9943 Sqft |
| Type | Apartment |
Parking
| Underground |
Land
| Acreage | No |
| LandAmenities | Hospital, Park, Schools |
Rooms
| Level | Type | Length | Width | Dimensions |
|---|---|---|---|---|
| Main Level | Foyer | Measurements not available | ||
| Main Level | Living Room | Measurements not available | ||
| Main Level | Dining Room | Measurements not available | ||
| Main Level | Kitchen | Measurements not available | ||
| Main Level | Bathroom | Measurements not available | ||
| Main Level | Primary Bedroom | Measurements not available | ||
| Main Level | Other | Measurements not available |
Interested?
Contact us for more information
Nasruddin Jabrani
Salesperson
885 Plymouth Dr #2
Mississauga, Ontario L5V 0B5

























