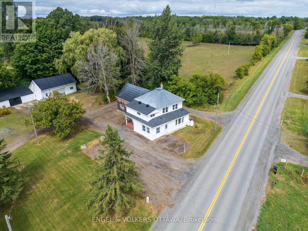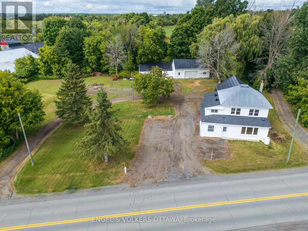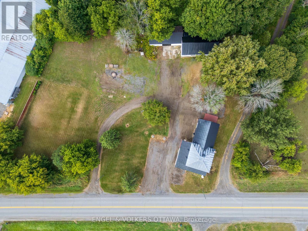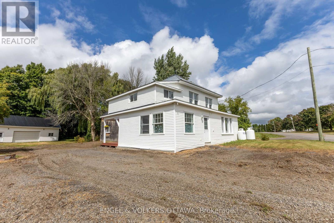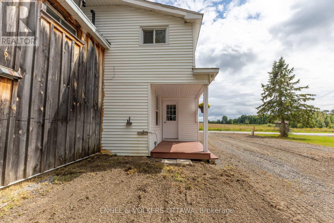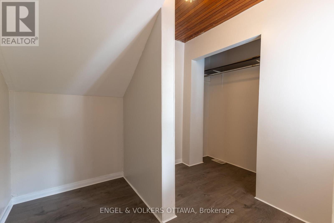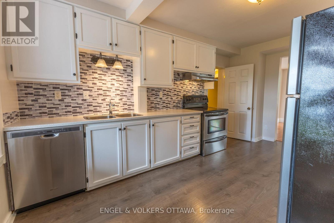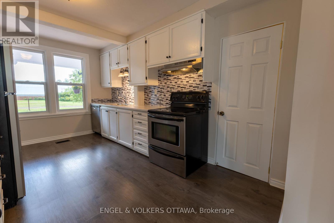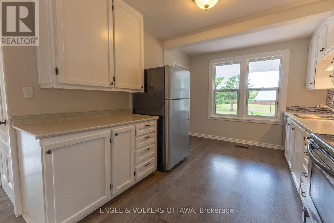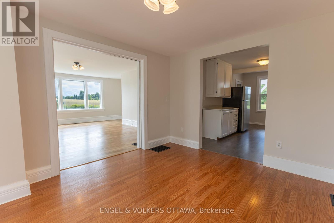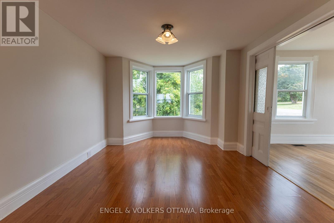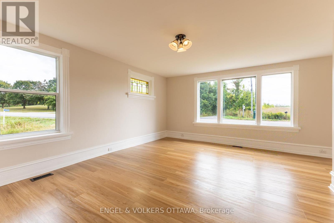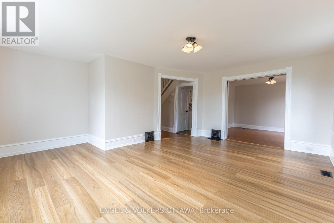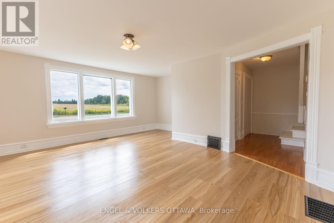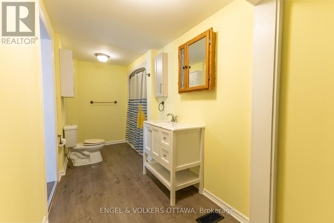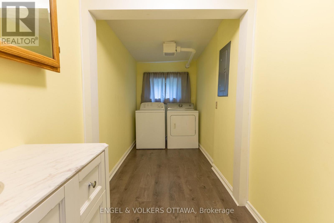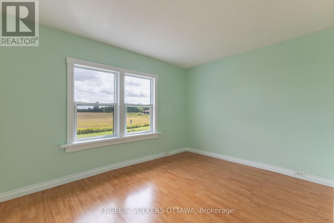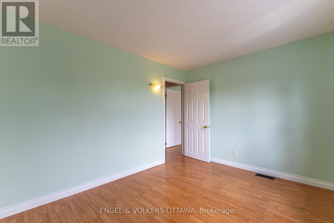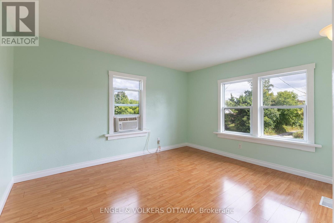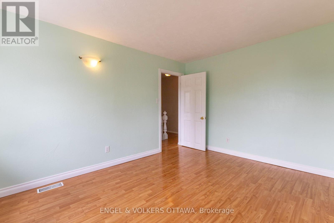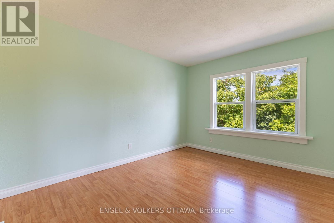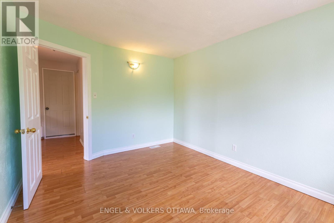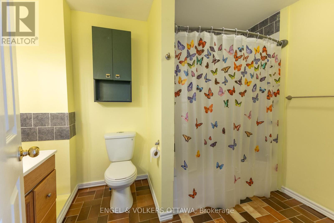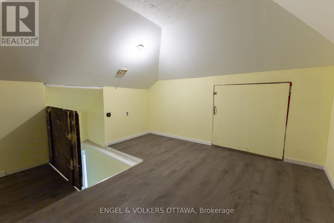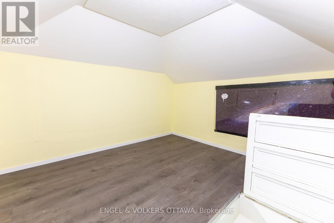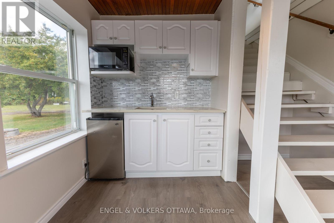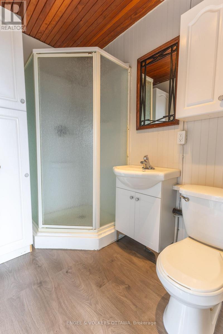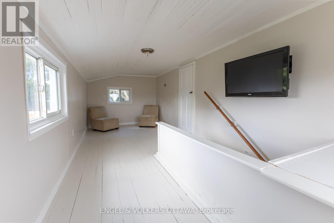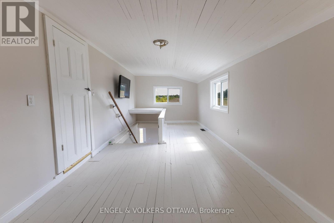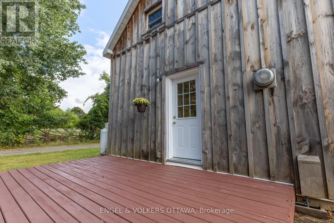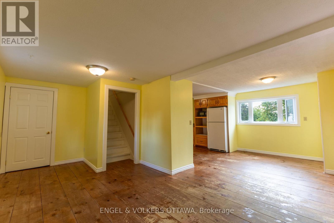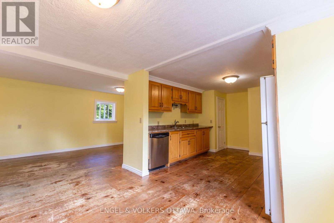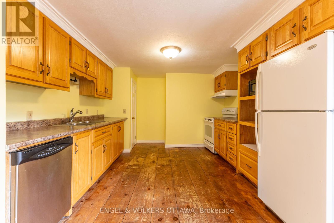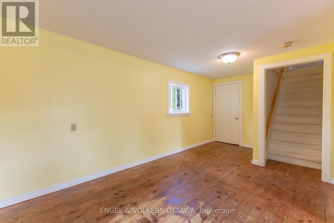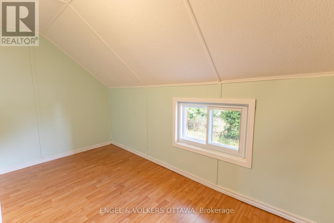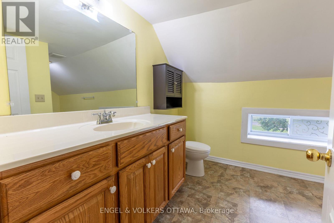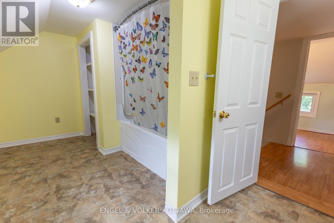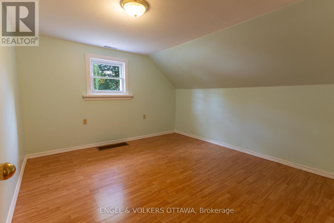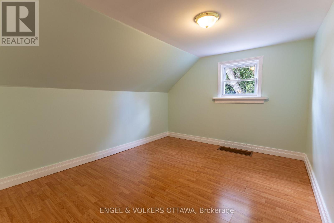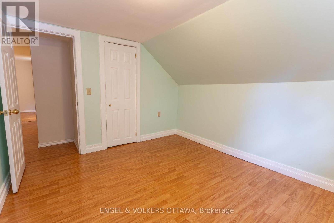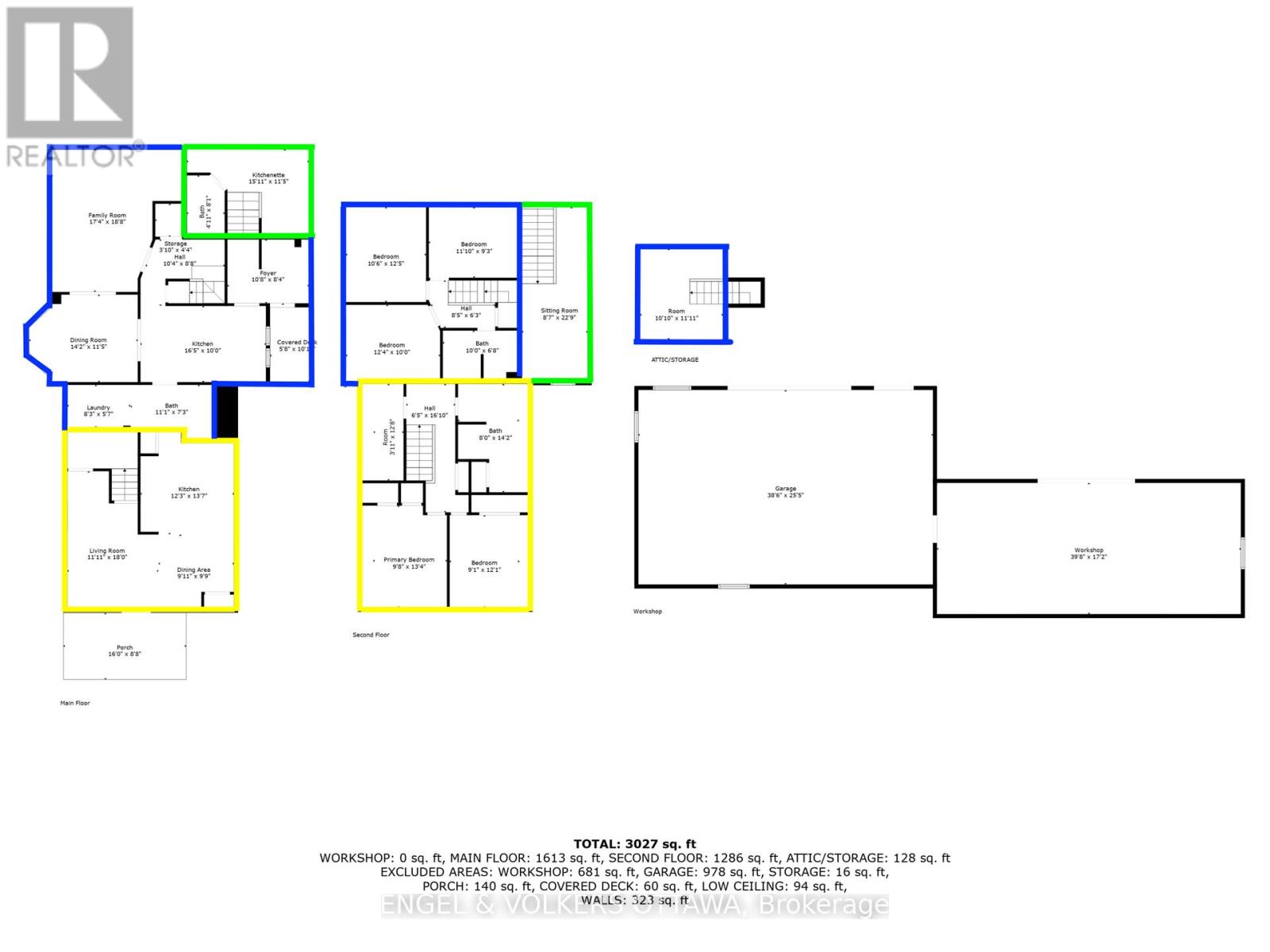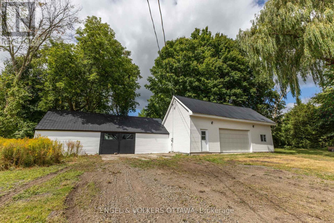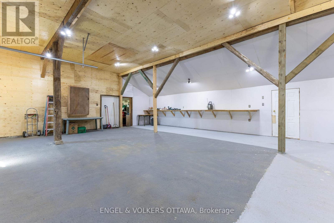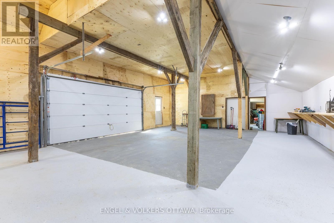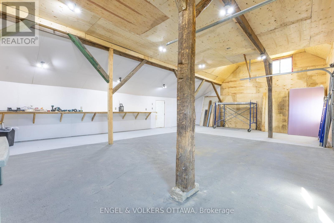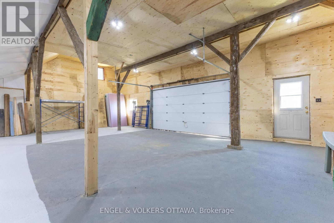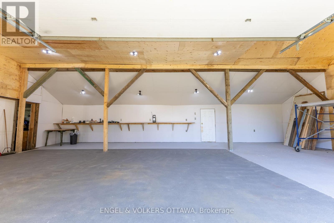3012 County 21 Road Edwardsburgh/cardinal, Ontario K0E 1X0
$549,900
Calling all Investors and Multi-Generational Families, presenting this exceptional rural property in the beautiful town of Spencerville, offering space, privacy, and versatility! This is the definition of a unicorn property, situated on 1.28 acres, with 3 separate living units, including the spacious main residence, with private in-law suite, and fully equipped secondary dwelling unit (SDU). The detached garage (38x 25ft) and workshop (39x 17ft) is perfect for small business owners or hobbyists. The main home boasts a warm and welcoming layout with 3 bedrooms and 2 full bathrooms, featuring a comfortable living area, updated kitchen, and large windows. Attached to the main home is a thoughtfully designed in-law suite with its own private entrance, kitchenette, laundry, and studio-style living area, ideal for multigenerational living or rental income. The separate SDU offers even more flexibility with a full kitchen, bathroom, laundry, 2 bedrooms + den, and living space, perfect for Airbnb, long-term rental opportunity, or a private home office. Notably, there are 3 separate hydro services including a 200 AMP service to the Garage which is also insulated with high ceilings and ample storage for tools, equipment, or recreational vehicles. Whether you're looking for income potential, multigenerational flexibility, or just a quiet retreat with room to grow this property has it all! 20 mins to Kemptville and Brockville and 45 mins to Ottawa, don't miss this rare opportunity to own a multi-faceted rural escape. (id:50886)
Property Details
| MLS® Number | X12383776 |
| Property Type | Single Family |
| Community Name | 807 - Edwardsburgh/Cardinal Twp |
| Equipment Type | Water Heater - Gas, Water Heater |
| Features | In-law Suite |
| Parking Space Total | 16 |
| Rental Equipment Type | Water Heater - Gas, Water Heater |
| Structure | Deck, Workshop |
Building
| Bathroom Total | 4 |
| Bedrooms Above Ground | 5 |
| Bedrooms Total | 5 |
| Amenities | Separate Electricity Meters |
| Appliances | Dishwasher, Dryer, Hood Fan, Water Heater, Microwave, Two Stoves, Washer, Refrigerator |
| Basement Type | Crawl Space |
| Construction Style Attachment | Detached |
| Cooling Type | Window Air Conditioner |
| Exterior Finish | Vinyl Siding, Wood |
| Foundation Type | Stone |
| Heating Fuel | Propane |
| Heating Type | Forced Air |
| Stories Total | 2 |
| Size Interior | 3,000 - 3,500 Ft2 |
| Type | House |
Parking
| Detached Garage | |
| Garage |
Land
| Acreage | No |
| Sewer | Septic System |
| Size Depth | 208 Ft ,1 In |
| Size Frontage | 290 Ft ,8 In |
| Size Irregular | 290.7 X 208.1 Ft |
| Size Total Text | 290.7 X 208.1 Ft |
Rooms
| Level | Type | Length | Width | Dimensions |
|---|---|---|---|---|
| Second Level | Bedroom | 3.6 m | 2.8 m | 3.6 m x 2.8 m |
| Second Level | Bedroom | 3.8 m | 3.2 m | 3.8 m x 3.2 m |
| Second Level | Primary Bedroom | 3.8 m | 3 m | 3.8 m x 3 m |
| Second Level | Bedroom | 2.9 m | 4.1 m | 2.9 m x 4.1 m |
| Second Level | Bedroom | 3.7 m | 2.8 m | 3.7 m x 2.8 m |
| Second Level | Bathroom | 3 m | 2 m | 3 m x 2 m |
| Second Level | Bathroom | 4.3 m | 2.4 m | 4.3 m x 2.4 m |
| Second Level | Den | 3.9 m | 1.2 m | 3.9 m x 1.2 m |
| Second Level | Other | 6.9 m | 2.6 m | 6.9 m x 2.6 m |
| Main Level | Kitchen | 4.9 m | 3.5 m | 4.9 m x 3.5 m |
| Main Level | Bathroom | 2.5 m | 1.5 m | 2.5 m x 1.5 m |
| Main Level | Family Room | 5.7 m | 5.3 m | 5.7 m x 5.3 m |
| Main Level | Kitchen | 5 m | 3 m | 5 m x 3 m |
| Main Level | Dining Room | 4.3 m | 3.5 m | 4.3 m x 3.5 m |
| Main Level | Bathroom | 3.4 m | 2.2 m | 3.4 m x 2.2 m |
| Main Level | Laundry Room | 2.5 m | 1.7 m | 2.5 m x 1.7 m |
| Main Level | Kitchen | 4.2 m | 3.7 m | 4.2 m x 3.7 m |
| Main Level | Dining Room | 3 m | 3 m | 3 m x 3 m |
| Main Level | Living Room | 5.5 m | 3.6 m | 5.5 m x 3.6 m |
Contact Us
Contact us for more information
Angela Brough
Salesperson
292 Somerset Street West
Ottawa, Ontario K2P 0J6
(613) 422-8688
(613) 422-6200
ottawacentral.evrealestate.com/

