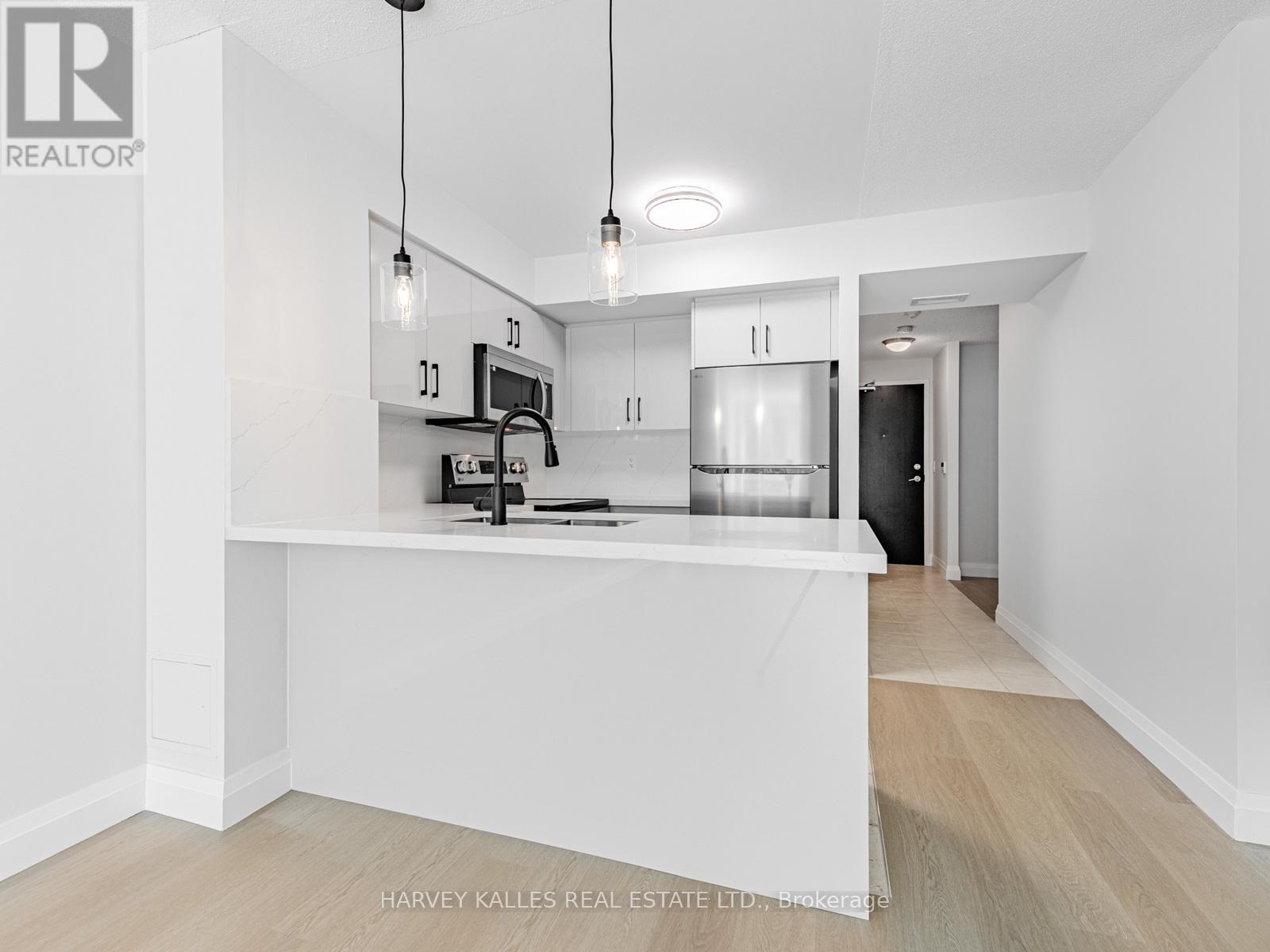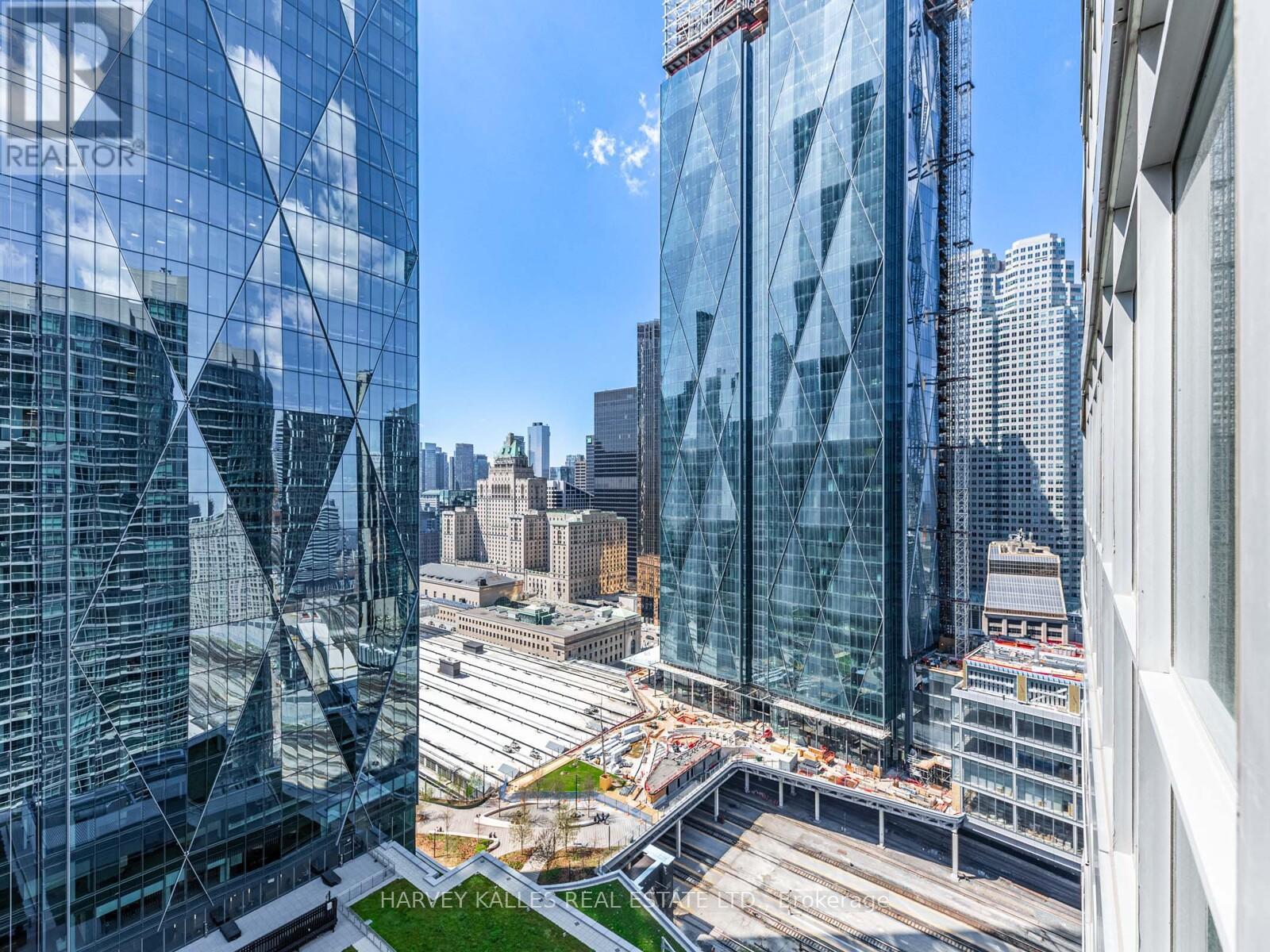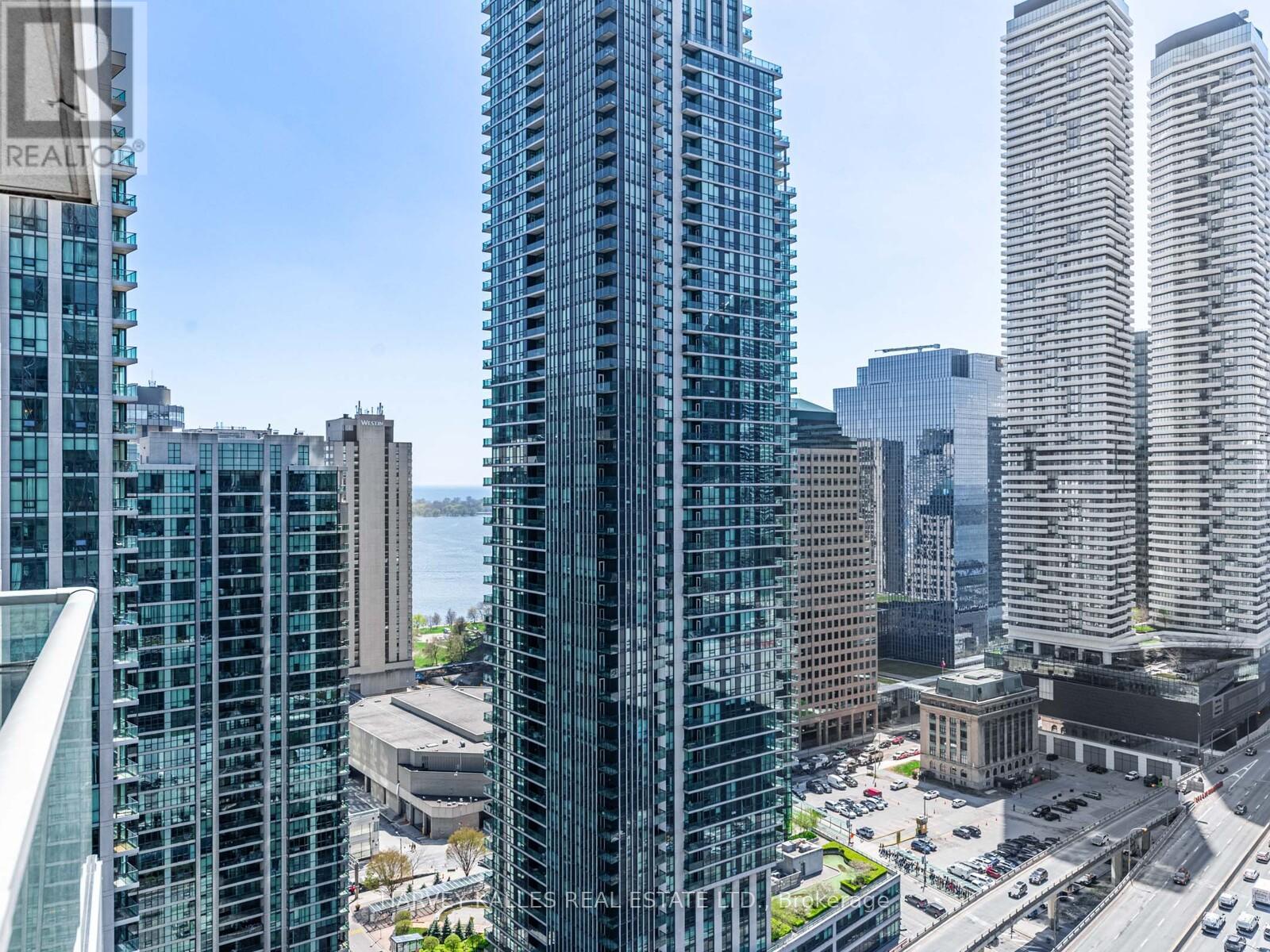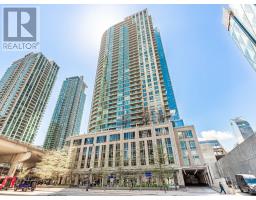3013 - 18 Yonge Street Toronto, Ontario M5E 1Z8
$669,000Maintenance, Common Area Maintenance, Heat, Insurance, Parking, Water
$605.47 Monthly
Maintenance, Common Area Maintenance, Heat, Insurance, Parking, Water
$605.47 MonthlyBeautiful spacious unit 738 sq.ft + balcony. Just freshly painted. Updated kitchen with new LG full size appliances. 1 bed + den (den can be used as a bedroom) with new flooring; 2 full baths. Bathrooms recently updated with new fixtures and vanity. Combined living/dining room feature west city night views and south lake views! Large bedroom comes with a walk-in closet and ensuite 4pc bath. Steps to Union, Up Express, Go Station, Harbourfront, Sugar Beach, Toronto Island Ferry, Scotiabank Arena, CN Tower, St Lawrence Market, Financial District, Rogers Centre and more. Building offers 24/7 concierge, visitor parking, pool, sauna, meeting rooms, and party room. Building amenities currently being upgraded. (id:50886)
Property Details
| MLS® Number | C12141688 |
| Property Type | Single Family |
| Community Name | Waterfront Communities C1 |
| Amenities Near By | Public Transit |
| Community Features | Pet Restrictions |
| Features | Balcony |
| Parking Space Total | 1 |
| Pool Type | Indoor Pool |
| View Type | City View, View Of Water |
Building
| Bathroom Total | 2 |
| Bedrooms Above Ground | 1 |
| Bedrooms Below Ground | 1 |
| Bedrooms Total | 2 |
| Age | 16 To 30 Years |
| Amenities | Security/concierge, Exercise Centre, Party Room, Sauna, Storage - Locker |
| Appliances | Dishwasher, Dryer, Microwave, Stove, Washer, Refrigerator |
| Cooling Type | Central Air Conditioning |
| Exterior Finish | Concrete |
| Flooring Type | Laminate, Ceramic |
| Heating Fuel | Natural Gas |
| Heating Type | Forced Air |
| Size Interior | 700 - 799 Ft2 |
| Type | Apartment |
Parking
| Underground | |
| Garage |
Land
| Acreage | No |
| Land Amenities | Public Transit |
Rooms
| Level | Type | Length | Width | Dimensions |
|---|---|---|---|---|
| Main Level | Living Room | 5.92 m | 3.3 m | 5.92 m x 3.3 m |
| Main Level | Dining Room | 5.92 m | 3.3 m | 5.92 m x 3.3 m |
| Main Level | Kitchen | 2.67 m | 2.13 m | 2.67 m x 2.13 m |
| Main Level | Primary Bedroom | 4.6 m | 2.39 m | 4.6 m x 2.39 m |
| Main Level | Den | 2.39 m | 2.39 m | 2.39 m x 2.39 m |
Contact Us
Contact us for more information
Karen Beth Marshall
Salesperson
2145 Avenue Road
Toronto, Ontario M5M 4B2
(416) 441-2888
www.harveykalles.com/



























































