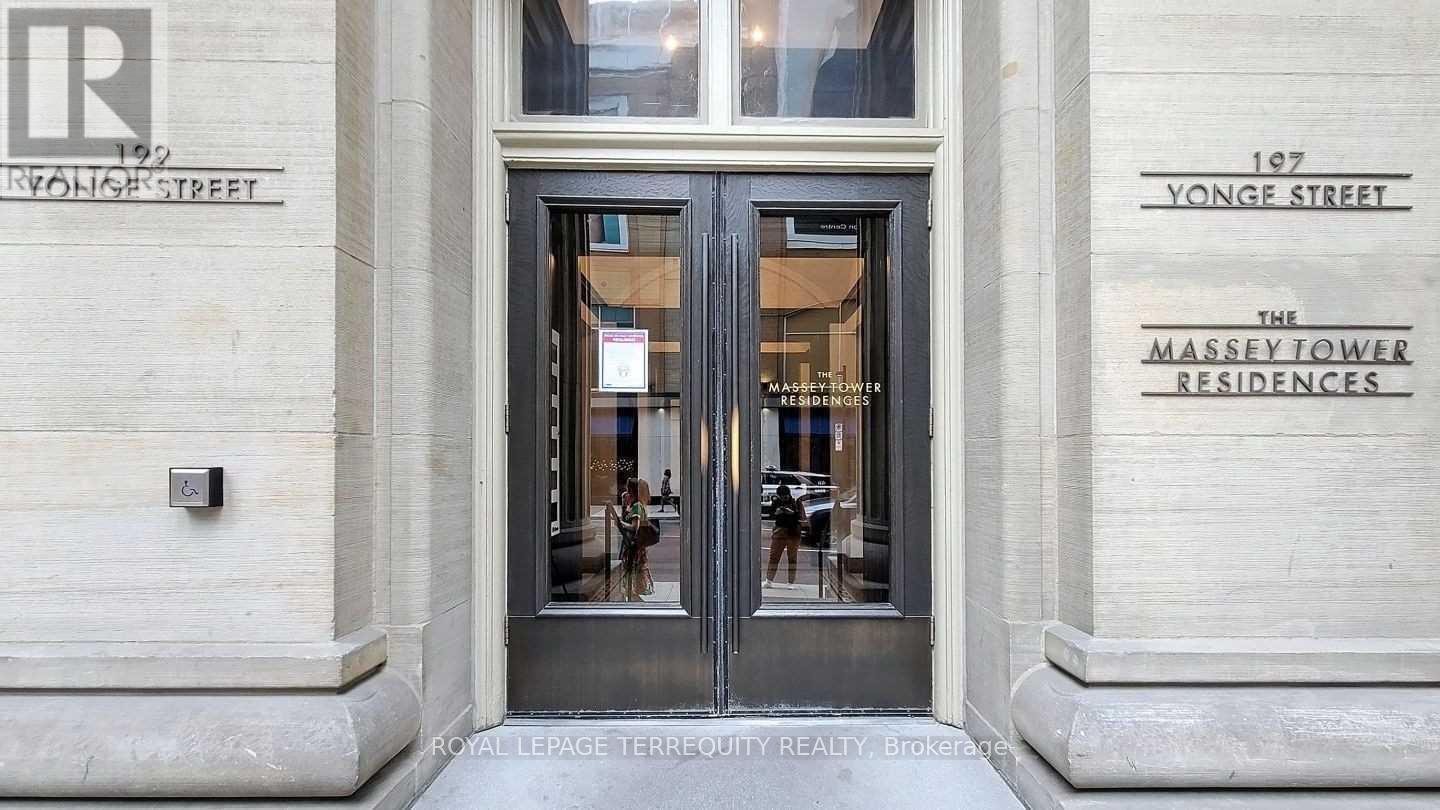3014 - 197 Yonge Street Toronto, Ontario M5B 0C1
$2,400 Monthly
Luxury Suite At The Massey Tower On 30th Floor W/unobstructed View Of The City. Suite Designed By Cecconi Simone, 9' Smooth-Finished Ceilings, Engineered Laminate Flooring. 1 Br + Den, Spacious & Bright Layout, Floor To Ceiling Windows. The Bright, Modern Kitchen is a Central Highlight, Complete with a Sleek Center Island that's Perfect for Cooking, Entertaining, or Casual Dining. This Suite is Ideally Located in one of Toronto's Most Vibrant Neighborhoods. The Queen subway station is just steps away, providing seamless connectivity to the entire city. For academics and professionals, the location couldn't be more ideal. Both Ryerson University and the University of Toronto are within easy walking distance, as is the Financial District, making this residence perfect for students, professors, and business professionals alike. The proximity to major hospitals adds another layer of convenience for healthcare workers or medical students. Entertainment options abound, with the vibrant Yonge Dundas Square and numerous cultural venues just minutes away. The area's perfect transit score means you're always connected to the best the city has to offer, whether you're heading to work, meeting friends, or exploring Toronto's diverse neighborhoods. (id:50886)
Property Details
| MLS® Number | C12049569 |
| Property Type | Single Family |
| Community Name | Church-Yonge Corridor |
| Amenities Near By | Hospital, Park, Place Of Worship, Public Transit, Schools |
| Community Features | Pets Not Allowed |
| Features | Elevator |
| View Type | View |
Building
| Bathroom Total | 1 |
| Bedrooms Above Ground | 1 |
| Bedrooms Total | 1 |
| Amenities | Security/concierge, Exercise Centre, Storage - Locker |
| Appliances | Oven - Built-in, Blinds, Cooktop, Dishwasher, Dryer, Sauna, Stove, Washer, Refrigerator |
| Cooling Type | Central Air Conditioning |
| Fire Protection | Alarm System, Smoke Detectors |
| Flooring Type | Laminate |
| Heating Fuel | Natural Gas |
| Heating Type | Forced Air |
| Size Interior | 600 - 699 Ft2 |
| Type | Apartment |
Parking
| Underground | |
| Garage |
Land
| Acreage | No |
| Land Amenities | Hospital, Park, Place Of Worship, Public Transit, Schools |
Rooms
| Level | Type | Length | Width | Dimensions |
|---|---|---|---|---|
| Flat | Living Room | 4.99 m | 3.43 m | 4.99 m x 3.43 m |
| Flat | Dining Room | 4.99 m | 3.43 m | 4.99 m x 3.43 m |
| Flat | Kitchen | Measurements not available | ||
| Flat | Primary Bedroom | 4.6 m | 2.7 m | 4.6 m x 2.7 m |
| Flat | Den | 2.8 m | 1.5 m | 2.8 m x 1.5 m |
Contact Us
Contact us for more information
Melina Lam
Salesperson
200 Consumers Rd Ste 100
Toronto, Ontario M2J 4R4
(416) 496-9220
(416) 497-5949
www.terrequity.com/

























