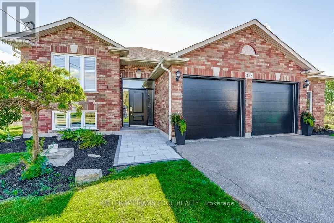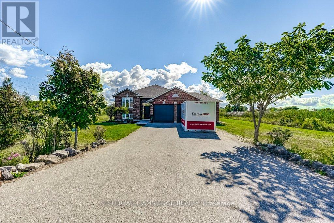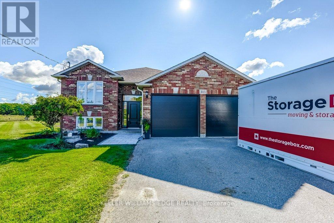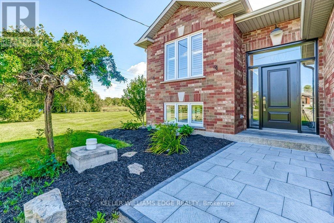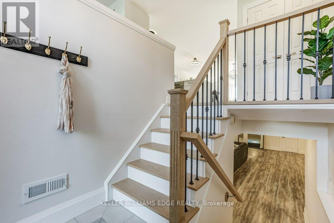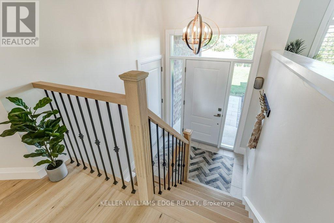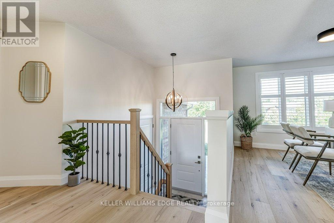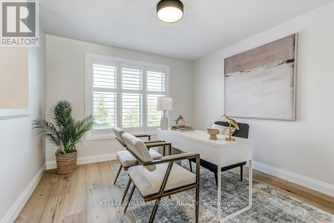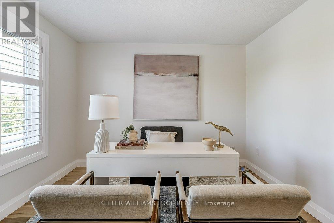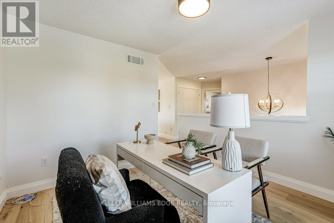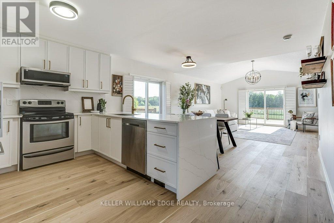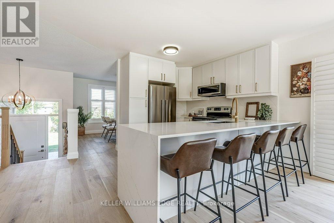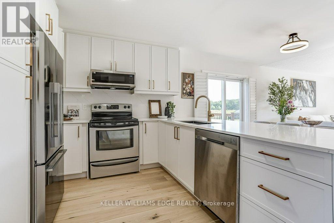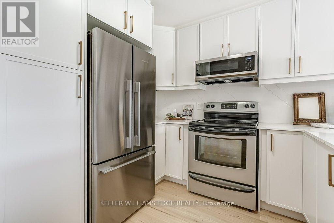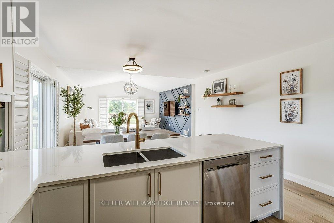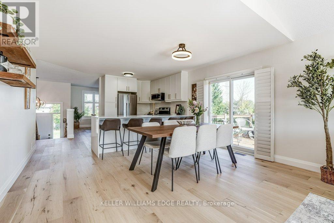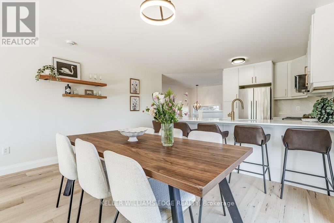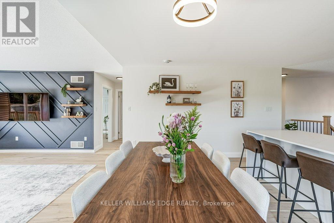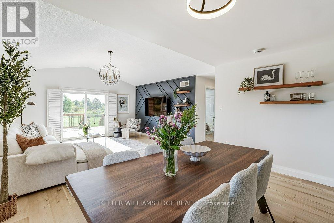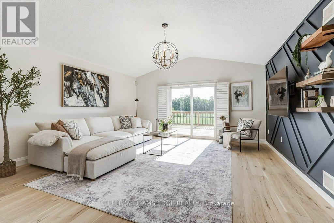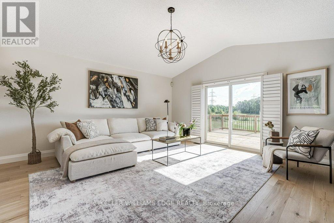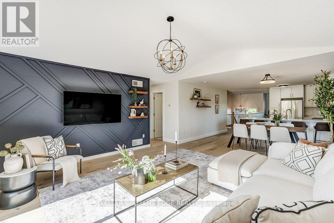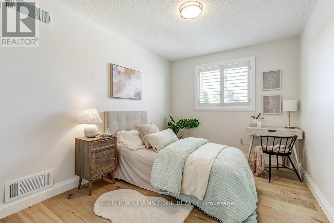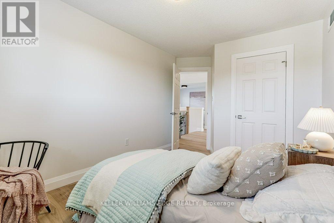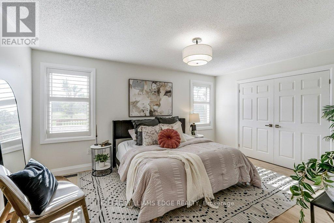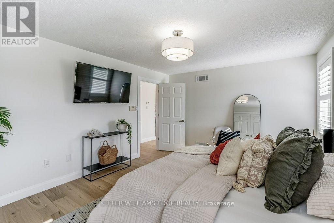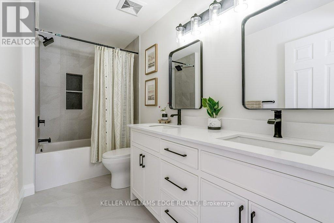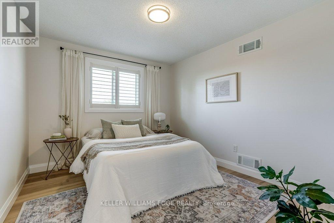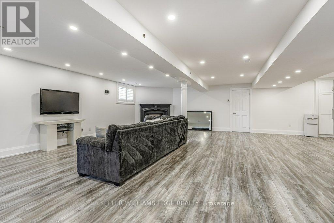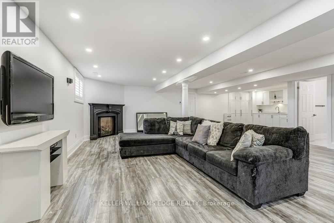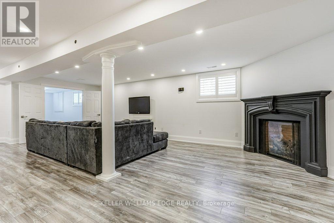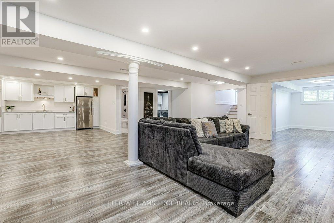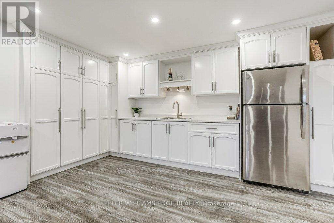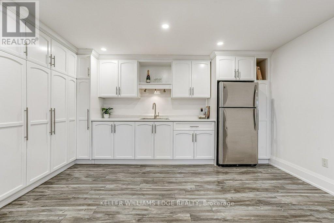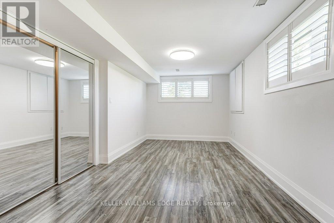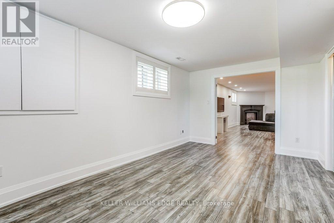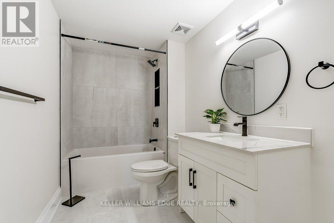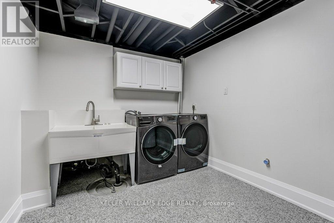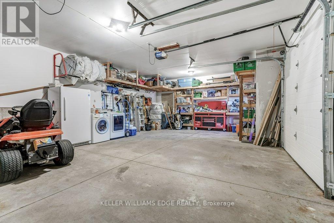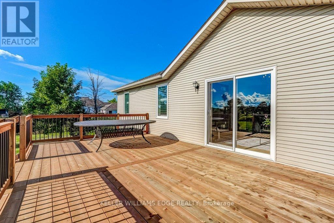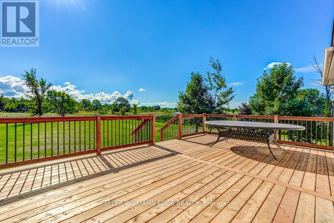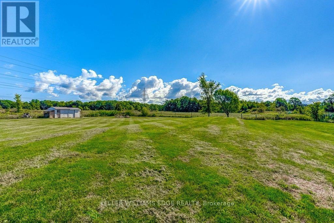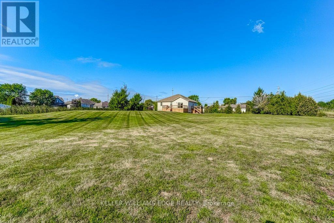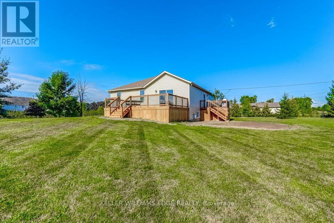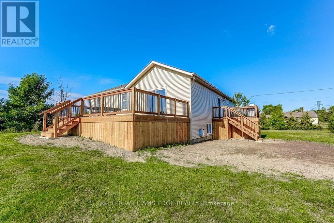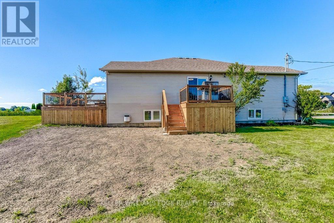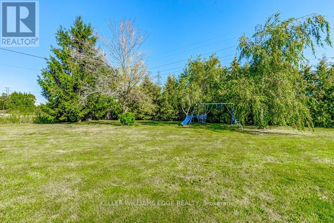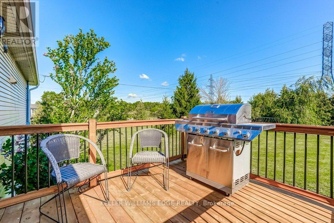3015 South Grimsby 18 Road West Lincoln, Ontario L0R 2A0
$1,375,000
Welcome to modern country living, close to everything! Approximately 10 minutes to all major amenities and highway access, this beautifully updated home offers the perfect blend of style, comfort, and function on a peaceful 1-acre lot. Through the new entry door and up the modern oak and iron design staircase, the open concept main level boasts 8 engineered hardwood floors throughout, a showpiece kitchen complete slim shaker cabinetry, rollout pantry, a waterfall quartz counter with matching backsplash, and updated appliances including a Fisher & Paykel fridge. The main level offers 3 bedrooms, an office (easily converted to a 4th bedroom) and an updated main bathroom with impressive 2x4 tiles, complimentary modern cabinetry and quartz counter. The versatile open concept lower level, offers an additional bedroom, plenty of floor space, gas fire place, updated kitchenette, remodelled full bath with 30x30 tiles, modern cabinetry and quartz counter, and a modern laundry room featuring epoxy floors, double sink tub, and brand-new washer/dryer. Enjoy the peaceful outdoors and morning sunrises or host friends and family on two new decks (22x14 and 12x10), or make use of the oversized 2.5-car garage with new, insulated 9x8 doors, shelving, slat wall, and man door. Additional upgrades and mentions include fresh paint, new trim, updated lighting and faucets, California wood shutters throughout, exterior windows and doors re-caulked, and a recently pumped septic (Aug 2025). Turnkey, stylish, and move-in readythis is the country home you've been waiting for. (id:50886)
Open House
This property has open houses!
2:00 pm
Ends at:4:00 pm
Property Details
| MLS® Number | X12374744 |
| Property Type | Single Family |
| Community Name | 056 - West Lincoln |
| Parking Space Total | 8 |
Building
| Bathroom Total | 2 |
| Bedrooms Above Ground | 3 |
| Bedrooms Below Ground | 1 |
| Bedrooms Total | 4 |
| Age | 16 To 30 Years |
| Amenities | Fireplace(s) |
| Appliances | Central Vacuum, Dishwasher, Dryer, Freezer, Garage Door Opener, Microwave, Stove, Washer, Window Coverings, Refrigerator |
| Architectural Style | Bungalow |
| Basement Development | Finished |
| Basement Type | Full (finished) |
| Construction Style Attachment | Detached |
| Cooling Type | Central Air Conditioning |
| Exterior Finish | Brick |
| Fireplace Present | Yes |
| Fireplace Total | 1 |
| Foundation Type | Concrete |
| Heating Fuel | Natural Gas |
| Heating Type | Forced Air |
| Stories Total | 1 |
| Size Interior | 1,100 - 1,500 Ft2 |
| Type | House |
Parking
| Attached Garage | |
| Garage |
Land
| Acreage | No |
| Sewer | Septic System |
| Size Depth | 272 Ft ,6 In |
| Size Frontage | 160 Ft |
| Size Irregular | 160 X 272.5 Ft |
| Size Total Text | 160 X 272.5 Ft |
Rooms
| Level | Type | Length | Width | Dimensions |
|---|---|---|---|---|
| Lower Level | Bedroom | 3.11 m | 5.07 m | 3.11 m x 5.07 m |
| Lower Level | Bathroom | 3.16 m | 1.85 m | 3.16 m x 1.85 m |
| Lower Level | Utility Room | 4.59 m | 2.69 m | 4.59 m x 2.69 m |
| Lower Level | Recreational, Games Room | 6.71 m | 9.58 m | 6.71 m x 9.58 m |
| Lower Level | Kitchen | 3.25 m | 4.12 m | 3.25 m x 4.12 m |
| Main Level | Living Room | 4.77 m | 4.79 m | 4.77 m x 4.79 m |
| Main Level | Dining Room | 4.27 m | 2.44 m | 4.27 m x 2.44 m |
| Main Level | Kitchen | 4.34 m | 3.45 m | 4.34 m x 3.45 m |
| Main Level | Primary Bedroom | 4.78 m | 3.66 m | 4.78 m x 3.66 m |
| Main Level | Bedroom | 4.2 m | 2.76 m | 4.2 m x 2.76 m |
| Main Level | Bedroom | 3.61 m | 3.09 m | 3.61 m x 3.09 m |
| Main Level | Office | 3.34 m | 3.46 m | 3.34 m x 3.46 m |
| Main Level | Bathroom | 1.59 m | 3.33 m | 1.59 m x 3.33 m |
Contact Us
Contact us for more information
Sarah Kiani
Broker
(905) 929-9171
www.youtube.com/embed/bHJ3Pf4ahSs
www.kianiandco.com/
www.facebook.com/kianihomes
x.com/KianiHomes
www.linkedin.com/in/sarah-kiani-b94b6b1b/
(905) 335-8808
(289) 288-0550
www.kellerwilliamsedge.com/

