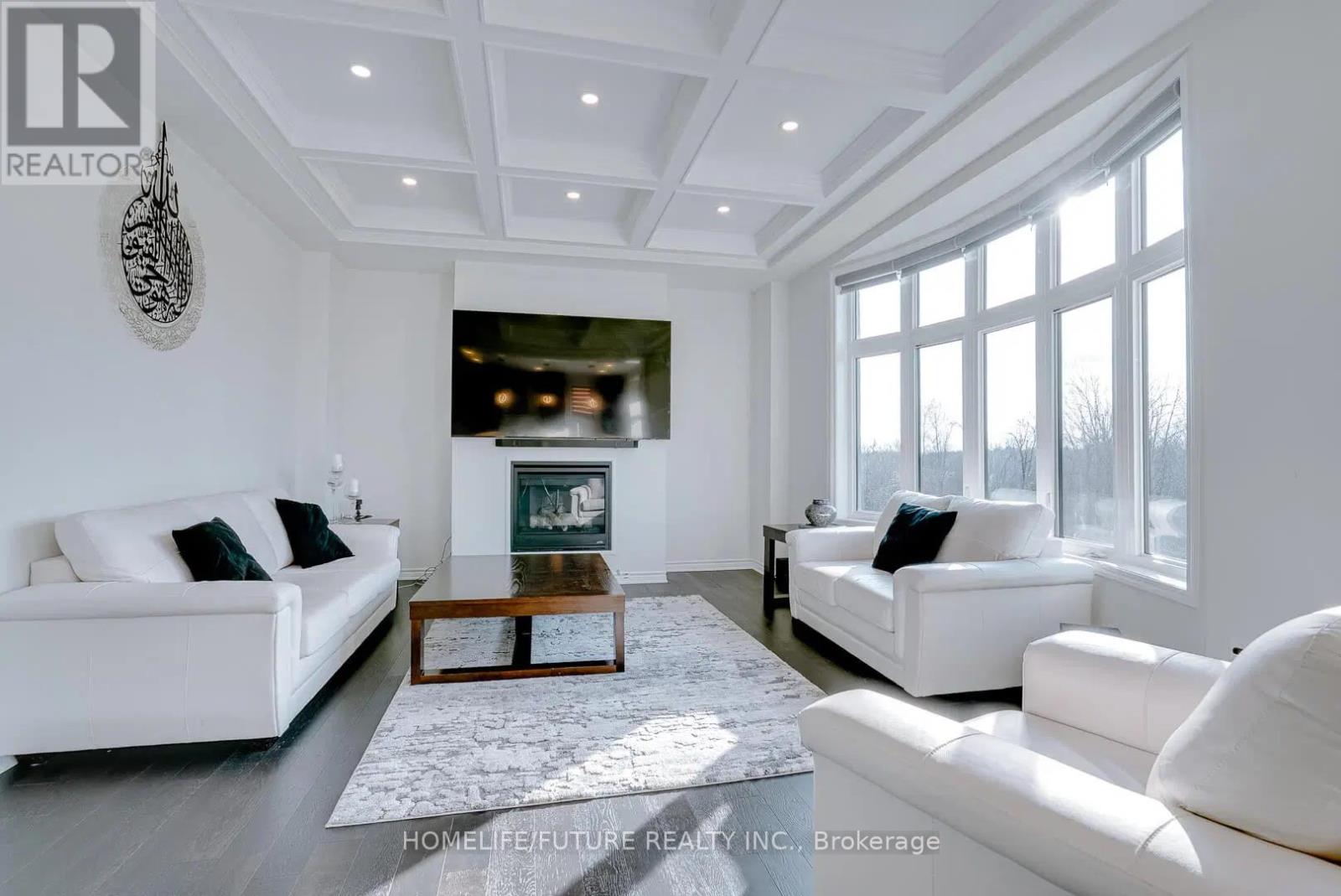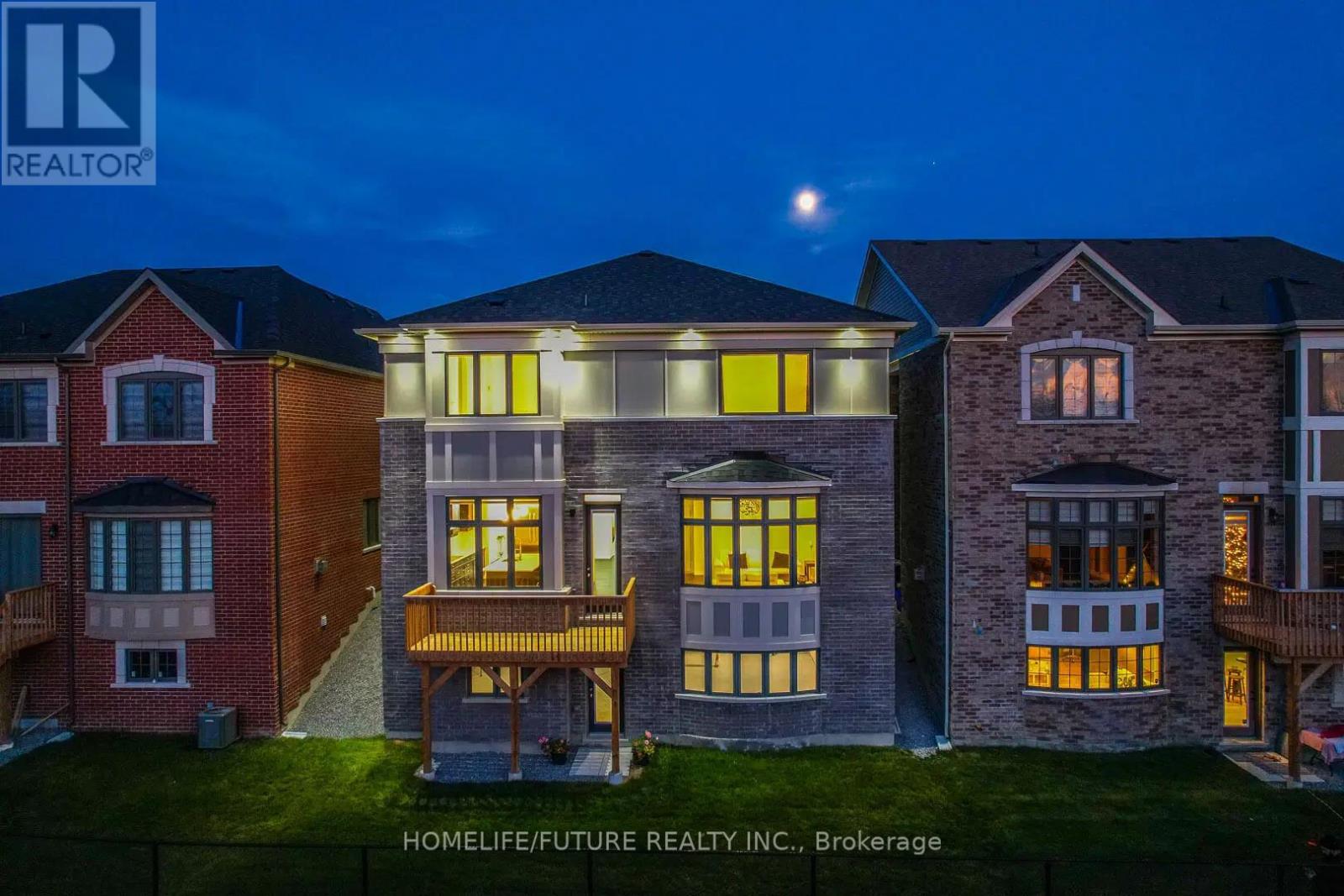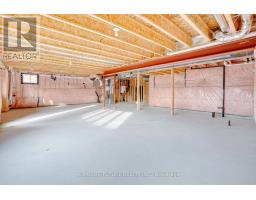3016 Hollyberry Trail Pickering, Ontario L1X 0N5
$1,649,998
Welcome To This Stunning Rosebank Model Home Located In The Desirable Area Of Whitevale. This Beautiful Property Offers Approximately 3300 Square Feet Of Luxurious Living Space With Numerous Upgrades And High-End Finishes Throughout. Featuring 10-Foot Ceilings That Create A Spacious And Airy Feel, This Home Is Perfect For Modern Living. Enjoy The Serene Views Of The Green Space From Your Backyard, Providing Privacy And Tranquility. The Walkout Basement Offers Additional Living Space And Easy Access To The Outdoors. The Kitchen Is Equipped With Top-Of-The-Line Bosh Appliances, Perfect For Cooking And Entertaining. This Home Is Ideal For Those Who Appreciate Quality Craftsmanship And Elegant Design. Don't Miss The Opportunity To Make This Exquisite Property Your Own! 24/7 Surveillance Cameras, Motorized Zebra Blinds, Pot Lights, Gas Line In Backyard. Garage Door Opener, Under Cabinet Lights. 8 Inch Custom Range Hood Opening. Bosh Appliances Kitchen. Upsized Middle Island In The Kitchen. Garage Pot Lights. (id:50886)
Property Details
| MLS® Number | E9512745 |
| Property Type | Single Family |
| Community Name | Rural Pickering |
| AmenitiesNearBy | Park |
| CommunityFeatures | School Bus |
| Features | Wooded Area, Ravine |
| ParkingSpaceTotal | 4 |
Building
| BathroomTotal | 4 |
| BedroomsAboveGround | 4 |
| BedroomsTotal | 4 |
| Appliances | Dishwasher, Dryer, Oven, Range, Refrigerator, Stove, Washer |
| BasementDevelopment | Unfinished |
| BasementFeatures | Walk Out |
| BasementType | N/a (unfinished) |
| ConstructionStyleAttachment | Detached |
| CoolingType | Central Air Conditioning |
| ExteriorFinish | Brick, Stone |
| FireplacePresent | Yes |
| FoundationType | Concrete |
| HalfBathTotal | 1 |
| HeatingFuel | Natural Gas |
| HeatingType | Heat Pump |
| StoriesTotal | 2 |
| SizeInterior | 2999.975 - 3499.9705 Sqft |
| Type | House |
| UtilityWater | Municipal Water |
Parking
| Garage |
Land
| Acreage | No |
| LandAmenities | Park |
| Sewer | Sanitary Sewer |
| SizeDepth | 91 Ft ,10 In |
| SizeFrontage | 43 Ft |
| SizeIrregular | 43 X 91.9 Ft |
| SizeTotalText | 43 X 91.9 Ft|under 1/2 Acre |
Rooms
| Level | Type | Length | Width | Dimensions |
|---|---|---|---|---|
| Second Level | Primary Bedroom | 4.87 m | 4.27 m | 4.87 m x 4.27 m |
| Second Level | Bedroom 2 | 3.96 m | 3.35 m | 3.96 m x 3.35 m |
| Second Level | Bedroom 3 | 3.84 m | 4.2 m | 3.84 m x 4.2 m |
| Second Level | Bedroom 4 | 3.65 m | 3.35 m | 3.65 m x 3.35 m |
| Main Level | Eating Area | 5.1 m | 2.86 m | 5.1 m x 2.86 m |
| Main Level | Dining Room | 3.65 m | 3.96 m | 3.65 m x 3.96 m |
| Main Level | Den | 5.1 m | 4.25 m | 5.1 m x 4.25 m |
| Main Level | Kitchen | 4.57 m | 4.2 m | 4.57 m x 4.2 m |
| Main Level | Great Room | 3.35 m | 3.65 m | 3.35 m x 3.65 m |
Utilities
| Cable | Available |
| Sewer | Installed |
https://www.realtor.ca/real-estate/27585706/3016-hollyberry-trail-pickering-rural-pickering
Interested?
Contact us for more information
Yama Samadi
Salesperson
7 Eastvale Drive Unit 205
Markham, Ontario L3S 4N8











































