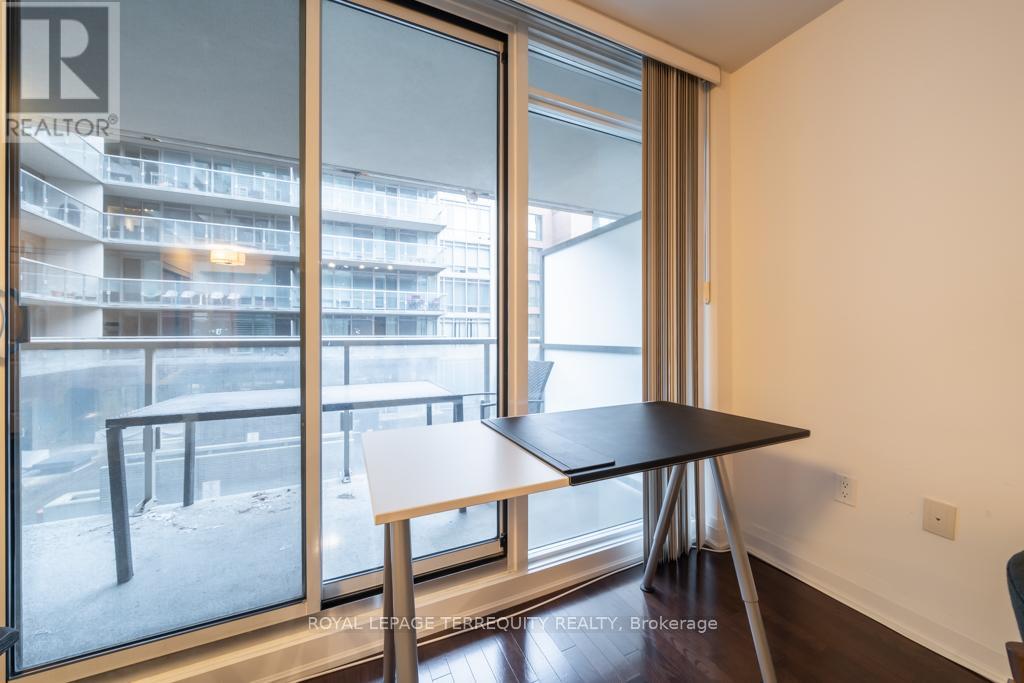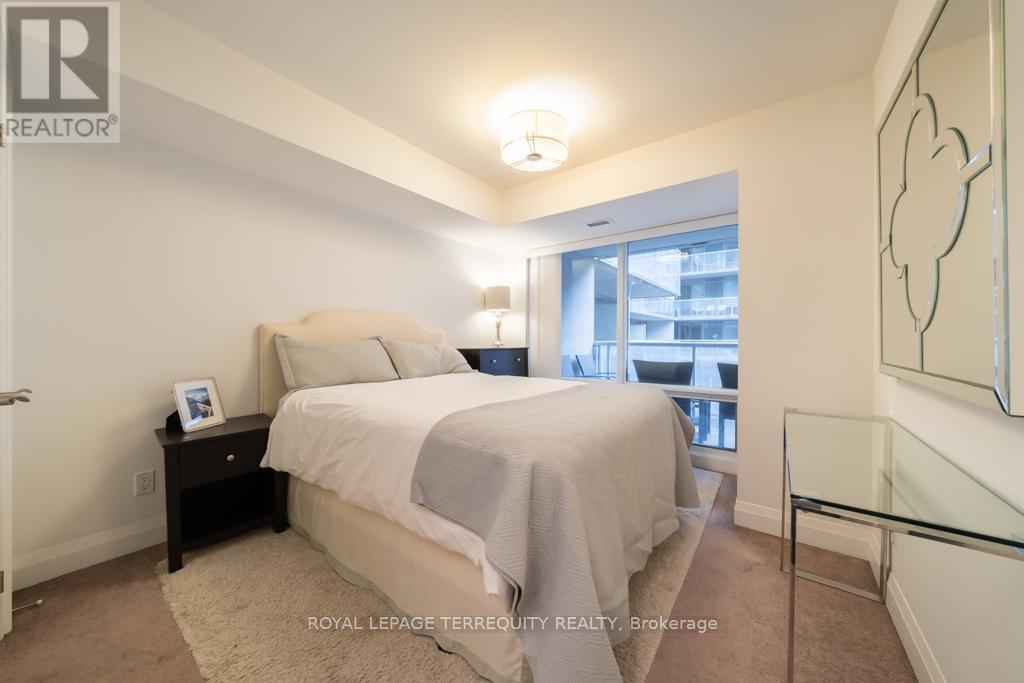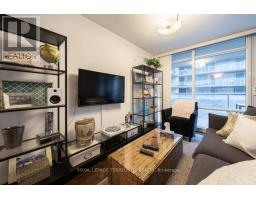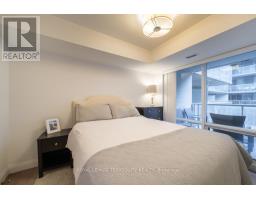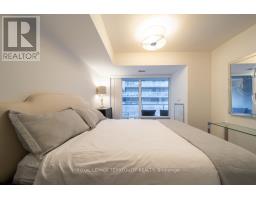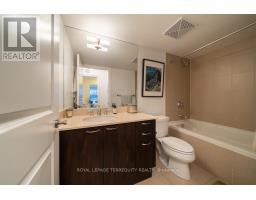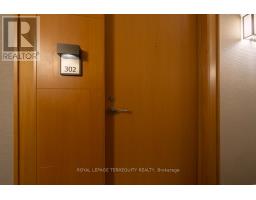302 - 1 Bedford Road Toronto, Ontario M5R 2J7
$2,995 Monthly
Welcome to One Bedford at Bloor! Suite 302 is a luxurious one-bedroom that features 9 Ft ceilings, and wall-to-wall & floor-to-ceiling windows, allowing for an abundance of natural light. The large balcony spans the entire width of the unit & overlooks the building's common courtyard! The modern kitchen has a lovely breakfast bar, integrated/stainless steel appliances, a double sink & granite countertops. The spacious bedroom has a walk-in closet. Efficient floor plan + prime location! Steps to the subway, University of Toronto, Varsity Centre, The ROM, minutes to the fabulous shops of Yorkville. One parking spot & one locker included! **** EXTRAS **** Building amenities include concierge, exercise room/gym, indoor pool + sauna, party room & terrace with BBQ's. (id:50886)
Property Details
| MLS® Number | C9513387 |
| Property Type | Single Family |
| Community Name | Annex |
| AmenitiesNearBy | Public Transit |
| CommunityFeatures | Pets Not Allowed |
| Features | Balcony |
| ParkingSpaceTotal | 1 |
| PoolType | Indoor Pool |
Building
| BathroomTotal | 1 |
| BedroomsAboveGround | 1 |
| BedroomsTotal | 1 |
| Amenities | Security/concierge, Exercise Centre, Party Room, Sauna, Storage - Locker |
| Appliances | Dishwasher, Dryer, Hood Fan, Microwave, Refrigerator, Stove, Washer |
| CoolingType | Central Air Conditioning |
| ExteriorFinish | Concrete |
| FlooringType | Carpeted, Tile |
| HeatingFuel | Natural Gas |
| HeatingType | Forced Air |
| SizeInterior | 599.9954 - 698.9943 Sqft |
| Type | Apartment |
Parking
| Underground |
Land
| Acreage | No |
| LandAmenities | Public Transit |
Rooms
| Level | Type | Length | Width | Dimensions |
|---|---|---|---|---|
| Main Level | Living Room | 5.1 m | 3.89 m | 5.1 m x 3.89 m |
| Main Level | Dining Room | 5.1 m | 3.89 m | 5.1 m x 3.89 m |
| Main Level | Kitchen | 3.89 m | 2.64 m | 3.89 m x 2.64 m |
| Main Level | Bedroom | 3.01 m | 3.54 m | 3.01 m x 3.54 m |
| Main Level | Bathroom | 2.77 m | 1.45 m | 2.77 m x 1.45 m |
https://www.realtor.ca/real-estate/27587177/302-1-bedford-road-toronto-annex-annex
Interested?
Contact us for more information
Rachel Currey
Broker
3082 Bloor St., W.
Toronto, Ontario M8X 1C8












