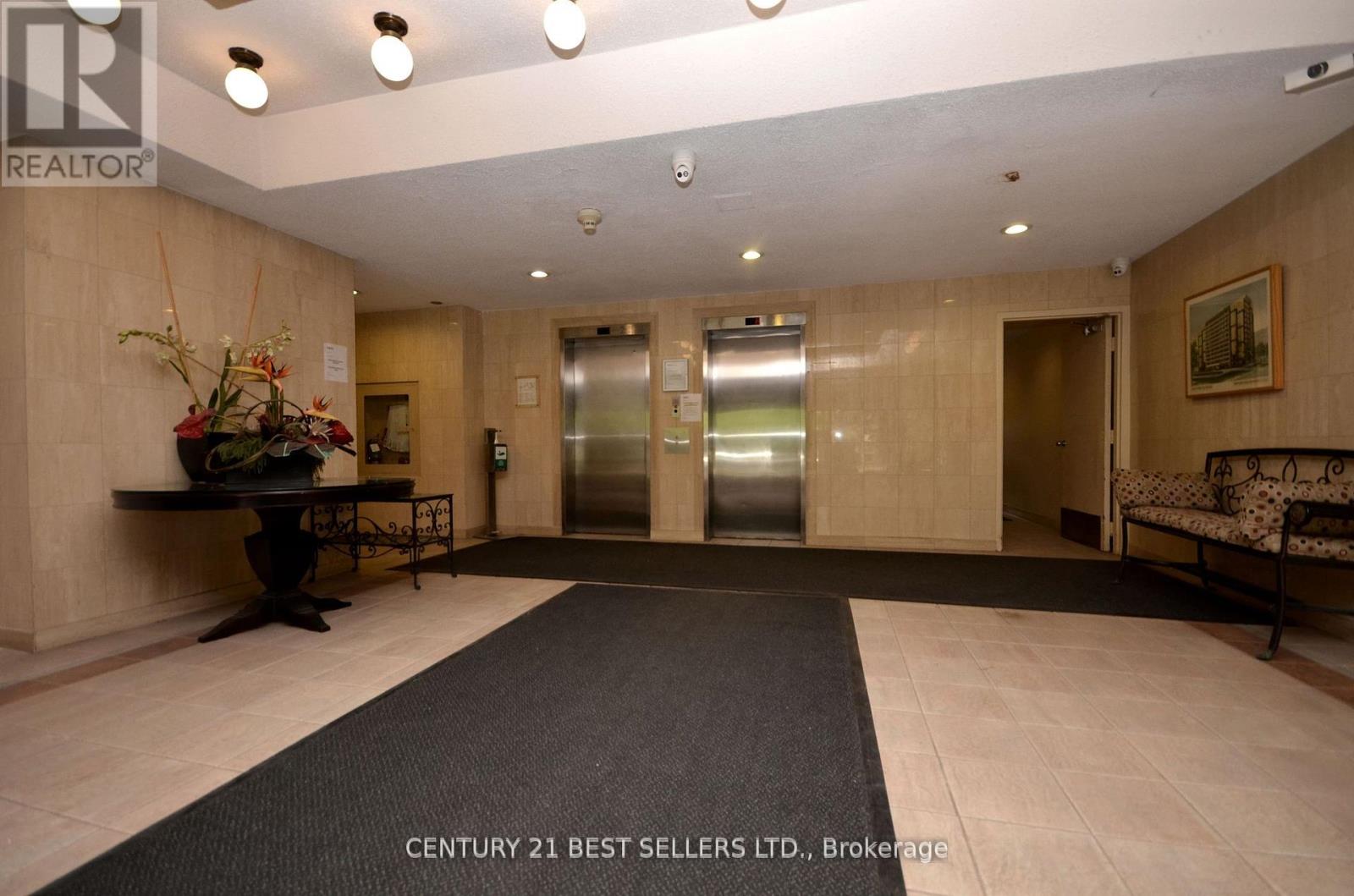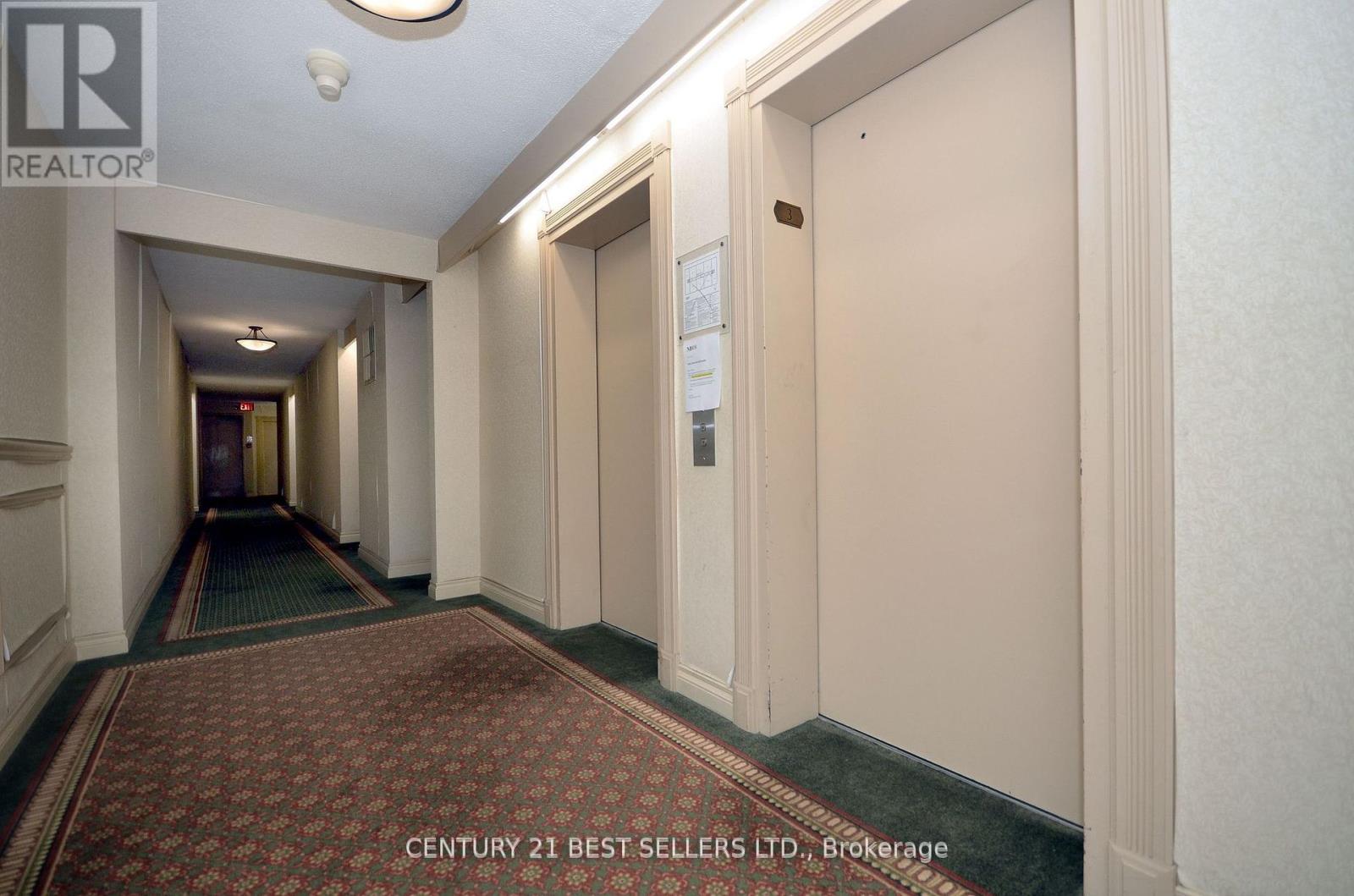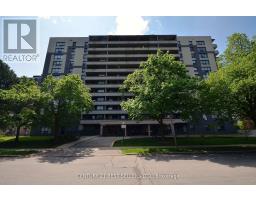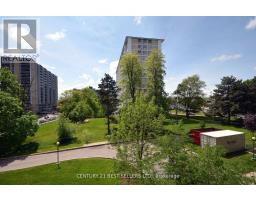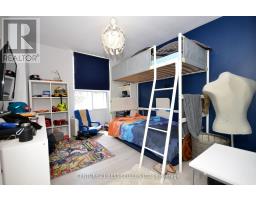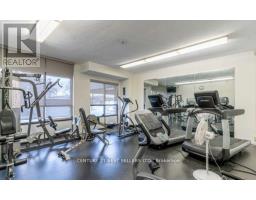302 - 100 Canyon Avenue Toronto, Ontario M3H 5T9
$699,900Maintenance, Heat, Electricity, Water, Cable TV, Common Area Maintenance, Insurance, Parking
$1,100 Monthly
Maintenance, Heat, Electricity, Water, Cable TV, Common Area Maintenance, Insurance, Parking
$1,100 MonthlyGorgeous Executive Unit with 2-bedroom + Den and 2 Full Washrooms located in a very desirable area of Toronto steps away from transit. This spacious home features an open concept layout with a Quartz Breakfast Island Over looking Dining and Living Area. This well designed floor plan ensures privacy with bedrooms on either side. The executive finishes include premium Quartz Countertops, Backsplash and Stainless Steel Appliances. The primary bedroom suite has a walk-in closet with Finger Recognition and a 4pc Bathroom with a Good Size second bedroom. This Gem also has an open balcony to retreat to and enjoy the outdoor space. This luxurious Unit and well maintained managed building offers top-tier amenities such as indoor pool, gym, sauna, party room, BBQ on your balcony, Security System and much more. Located steps from Transit, Shopping, Bank, major highways and various convenient restaurants. DEFINITELY A MUST SEE **** EXTRAS **** Stainless Steel Appliances, LG Fridge, Build-In Oven, Dishwasher, Wine Fridge, Range hood, Cook-Top, Microwave, Alexa Controlled Custom Window Coverings, Alexa Controlled Light Fixtures, Murphy Bed (id:50886)
Property Details
| MLS® Number | C9356870 |
| Property Type | Single Family |
| Community Name | Bathurst Manor |
| AmenitiesNearBy | Schools, Park, Place Of Worship, Public Transit |
| CommunityFeatures | Pet Restrictions, School Bus |
| Features | Balcony, In Suite Laundry |
| ParkingSpaceTotal | 2 |
| PoolType | Indoor Pool |
Building
| BathroomTotal | 2 |
| BedroomsAboveGround | 2 |
| BedroomsBelowGround | 1 |
| BedroomsTotal | 3 |
| Amenities | Exercise Centre, Party Room, Visitor Parking, Storage - Locker |
| CoolingType | Central Air Conditioning |
| ExteriorFinish | Concrete |
| FlooringType | Ceramic, Laminate |
| FoundationType | Concrete |
| HeatingFuel | Natural Gas |
| HeatingType | Forced Air |
| SizeInterior | 999.992 - 1198.9898 Sqft |
| Type | Apartment |
Parking
| Underground |
Land
| Acreage | No |
| LandAmenities | Schools, Park, Place Of Worship, Public Transit |
Rooms
| Level | Type | Length | Width | Dimensions |
|---|---|---|---|---|
| Main Level | Living Room | 7.4 m | 3.77 m | 7.4 m x 3.77 m |
| Main Level | Dining Room | 3.01 m | 2.5 m | 3.01 m x 2.5 m |
| Main Level | Kitchen | 2.77 m | 4.75 m | 2.77 m x 4.75 m |
| Main Level | Primary Bedroom | 4.51 m | 3.61 m | 4.51 m x 3.61 m |
| Main Level | Bedroom 2 | 3.663 m | 25.99 m | 3.663 m x 25.99 m |
| Main Level | Office | 3.23 m | 2.41 m | 3.23 m x 2.41 m |
Interested?
Contact us for more information
Fernando Aguilar
Salesperson
4 Robert Speck Pkwy #150
Mississauga, Ontario L4Z 1S1




