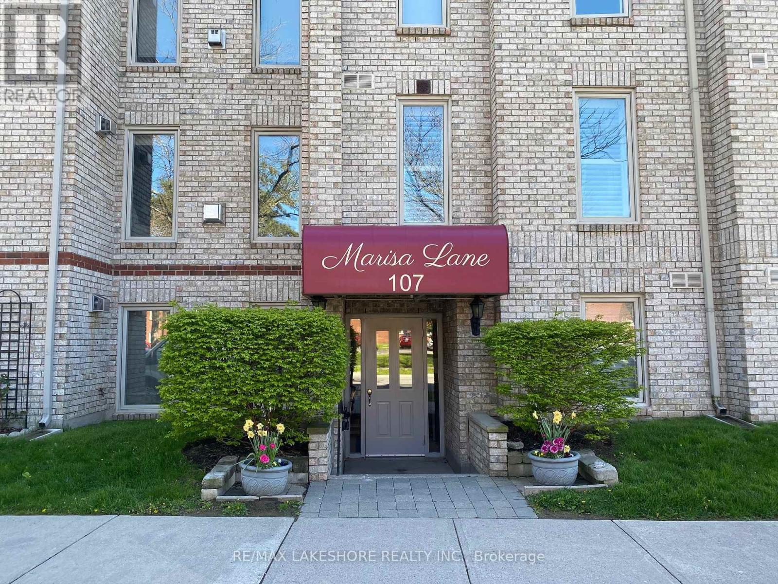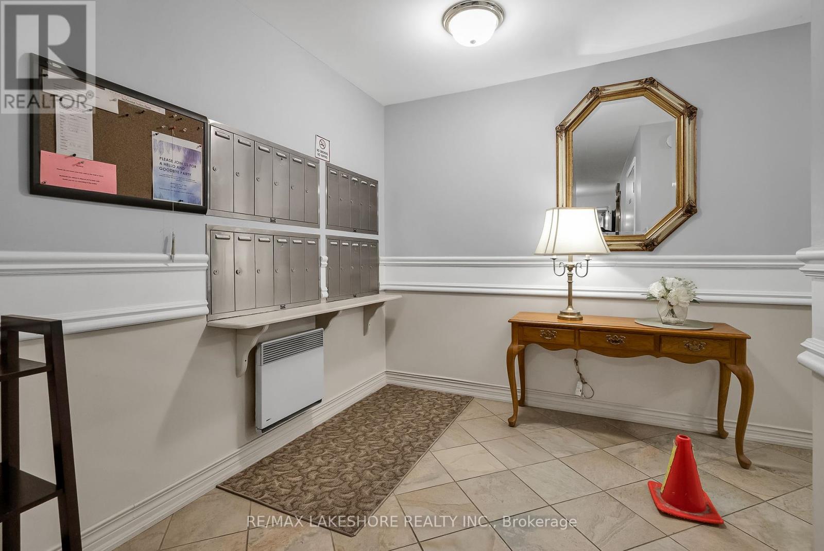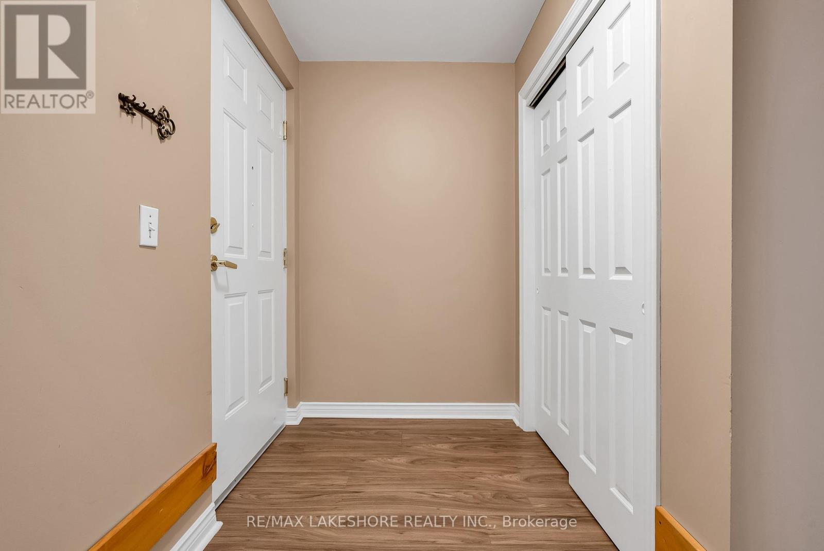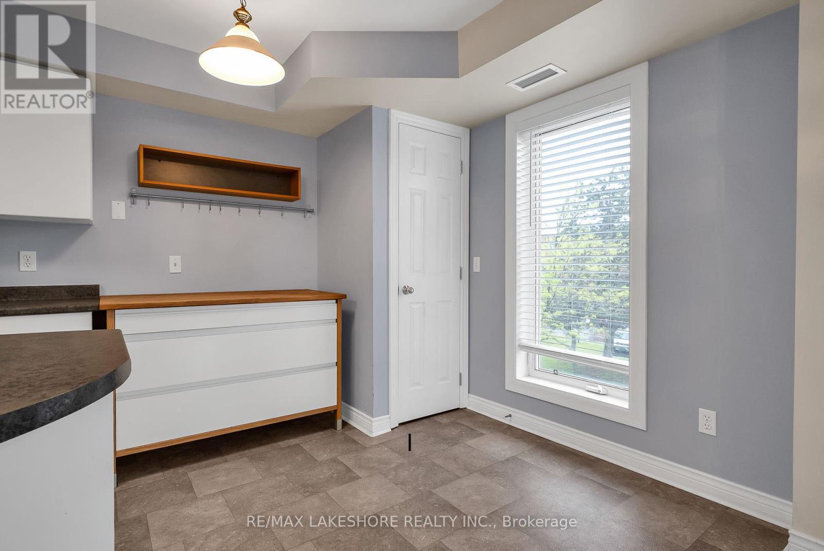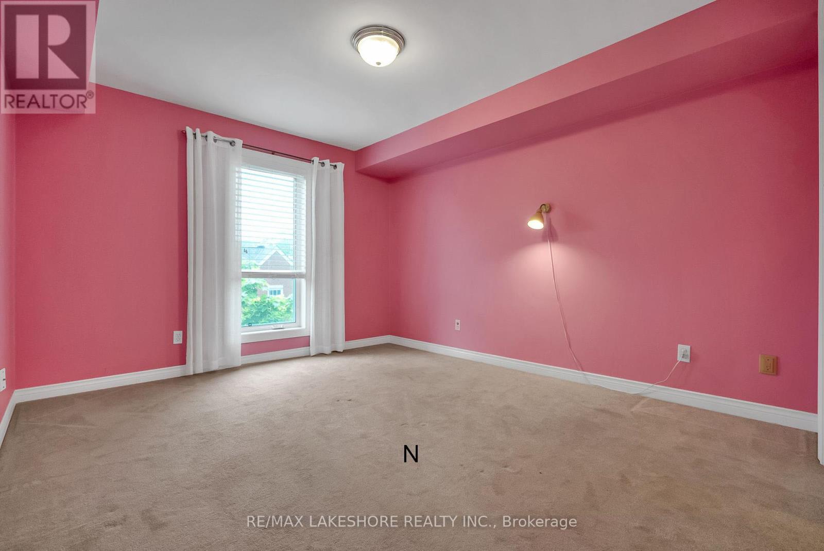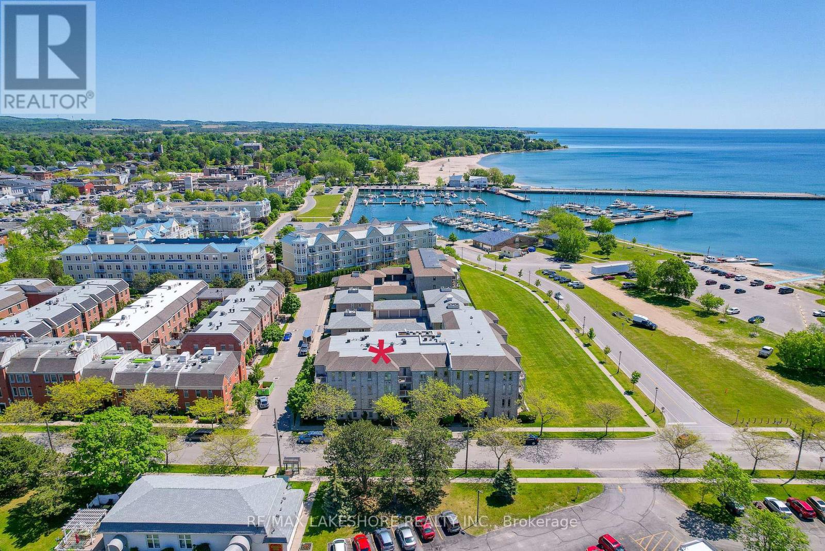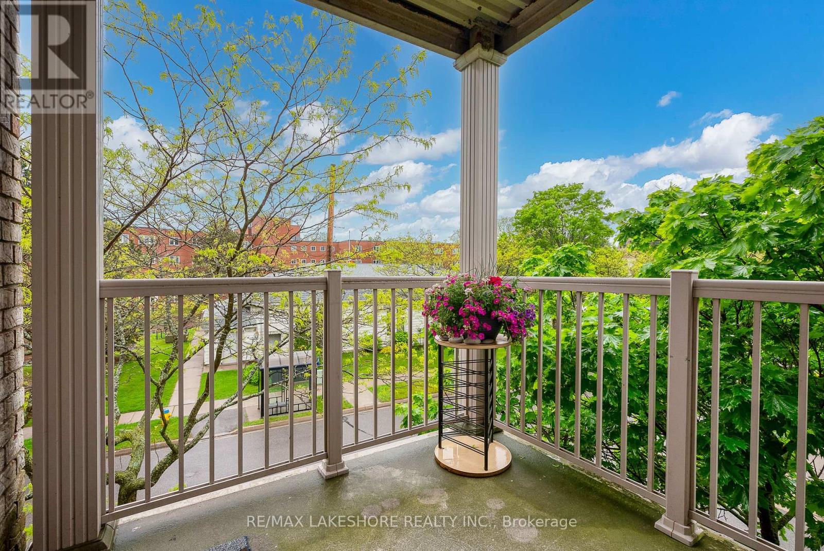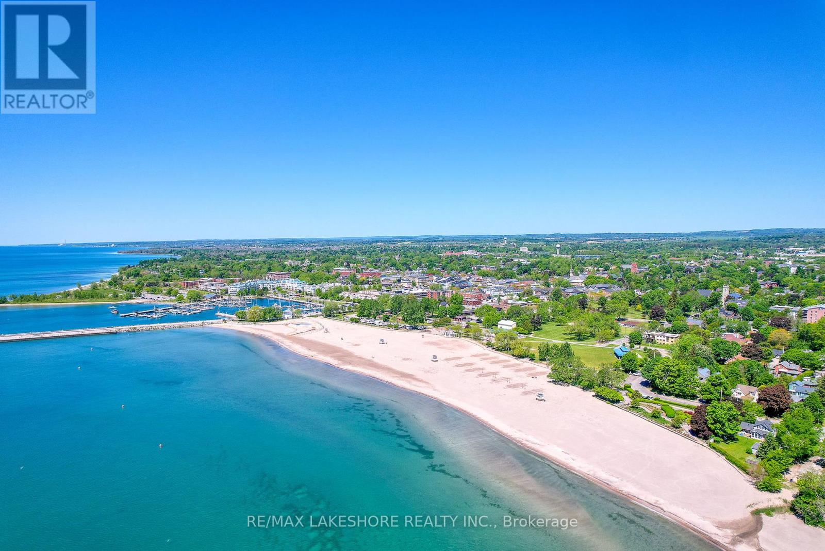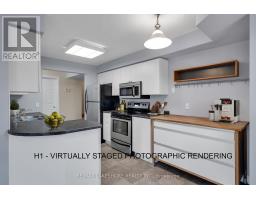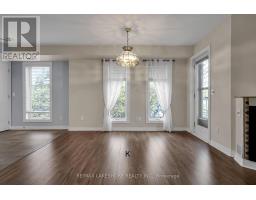302 - 107 Marisa Lane Cobourg, Ontario K9A 5N6
$525,000Maintenance, Water, Common Area Maintenance, Insurance, Parking
$751.19 Monthly
Maintenance, Water, Common Area Maintenance, Insurance, Parking
$751.19 MonthlyInviting and spacious, this condo is located within walking distance of the Heritage Harbour, beach and all the amenities offered by historic Cobourg's dynamic downtown. Situated on the third floor; the unit is easily accessed via a spacious foyer and elevator and featuring an open concept plan with 2 good sized bedrooms, 2 baths, a nicely appointed kitchen, a spacious living and dining area with an electric fireplace and a private balcony with western exposure. The unit also comes with one parking space in the detached garage. If youre searching for a special in-town residence this wonderful condo with its premium location has all it takes and then some. (id:50886)
Property Details
| MLS® Number | X8370180 |
| Property Type | Single Family |
| Community Name | Cobourg |
| AmenitiesNearBy | Beach, Marina, Park |
| CommunityFeatures | Pet Restrictions |
| Features | Balcony |
| ParkingSpaceTotal | 1 |
Building
| BathroomTotal | 2 |
| BedroomsAboveGround | 2 |
| BedroomsTotal | 2 |
| Appliances | Dishwasher, Dryer, Microwave, Refrigerator, Stove, Washer, Window Coverings |
| CoolingType | Central Air Conditioning |
| ExteriorFinish | Brick |
| FireplacePresent | Yes |
| HeatingFuel | Natural Gas |
| HeatingType | Forced Air |
| SizeInterior | 999.992 - 1198.9898 Sqft |
| Type | Row / Townhouse |
Land
| Acreage | No |
| LandAmenities | Beach, Marina, Park |
Rooms
| Level | Type | Length | Width | Dimensions |
|---|---|---|---|---|
| Main Level | Foyer | 2.77 m | 1.53 m | 2.77 m x 1.53 m |
| Main Level | Living Room | 6.07 m | 3.99 m | 6.07 m x 3.99 m |
| Main Level | Dining Room | 3.81 m | 2.01 m | 3.81 m x 2.01 m |
| Main Level | Kitchen | 2.9 m | 4.97 m | 2.9 m x 4.97 m |
| Main Level | Bedroom | 2.77 m | 3.81 m | 2.77 m x 3.81 m |
| Main Level | Primary Bedroom | 6.86 m | 3.6 m | 6.86 m x 3.6 m |
| Main Level | Bathroom | 1.5 m | 2.29 m | 1.5 m x 2.29 m |
| Main Level | Bathroom | 2.71 m | 1.86 m | 2.71 m x 1.86 m |
| Main Level | Laundry Room | 1.89 m | 1.83 m | 1.89 m x 1.83 m |
https://www.realtor.ca/real-estate/26940156/302-107-marisa-lane-cobourg-cobourg
Interested?
Contact us for more information
Tony Pulla
Broker
1011 Elgin Street West
Cobourg, Ontario K9A 5J4

