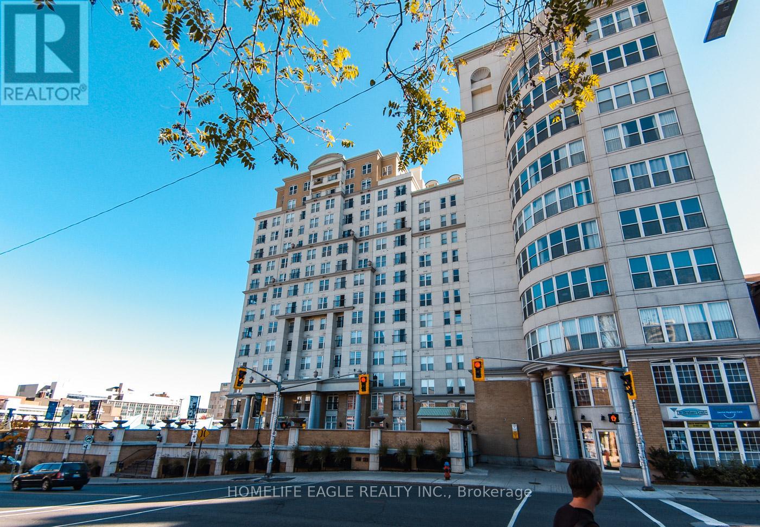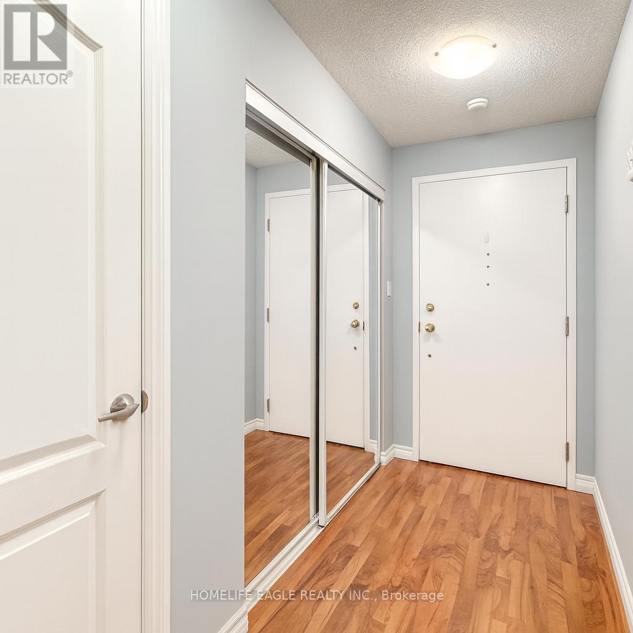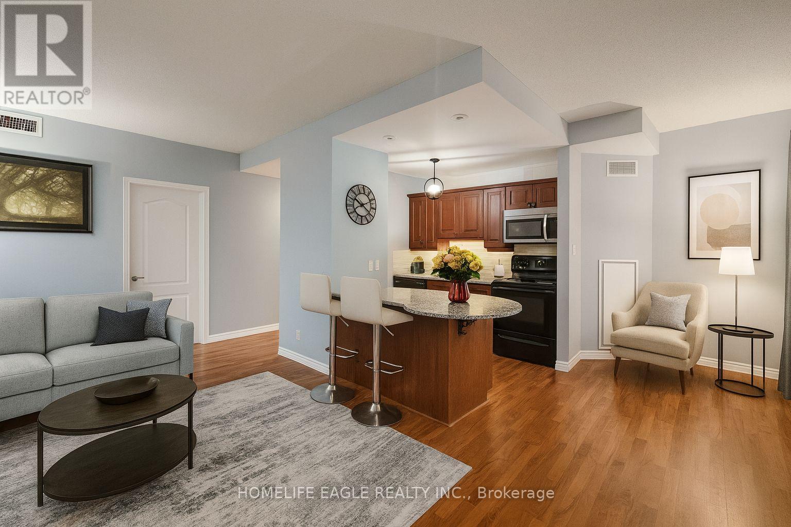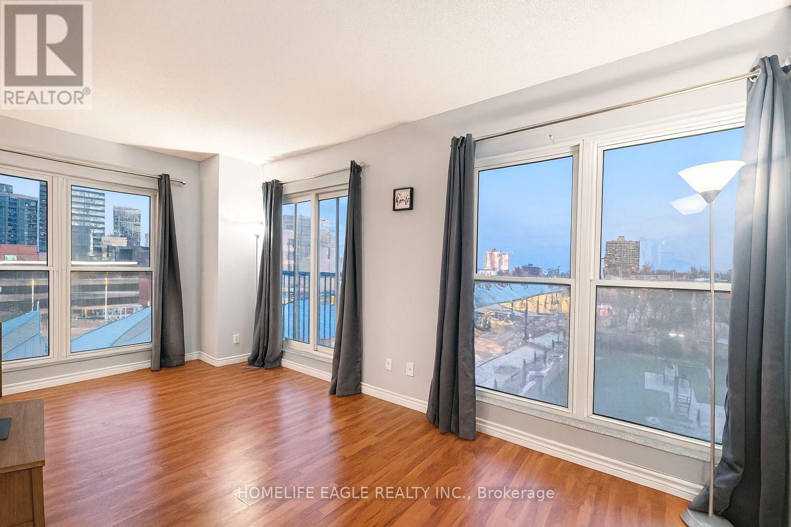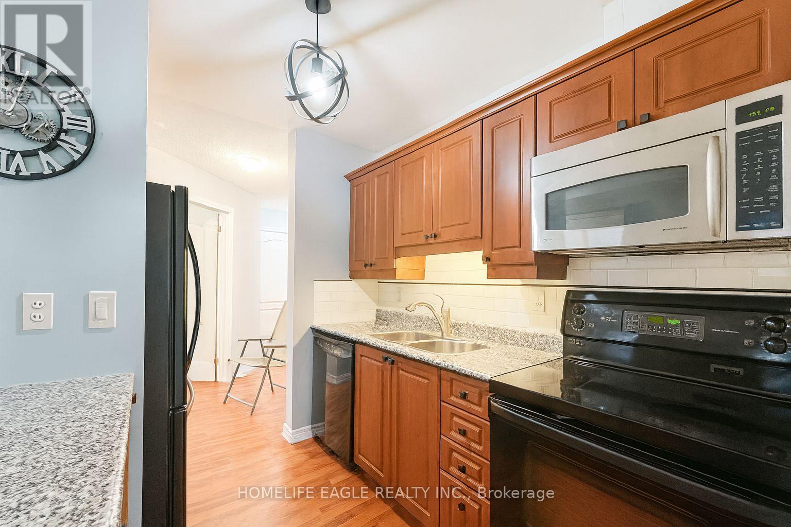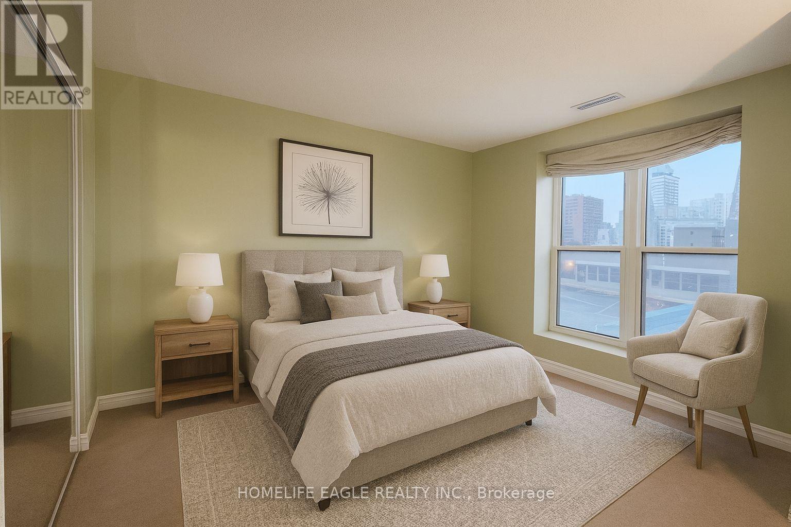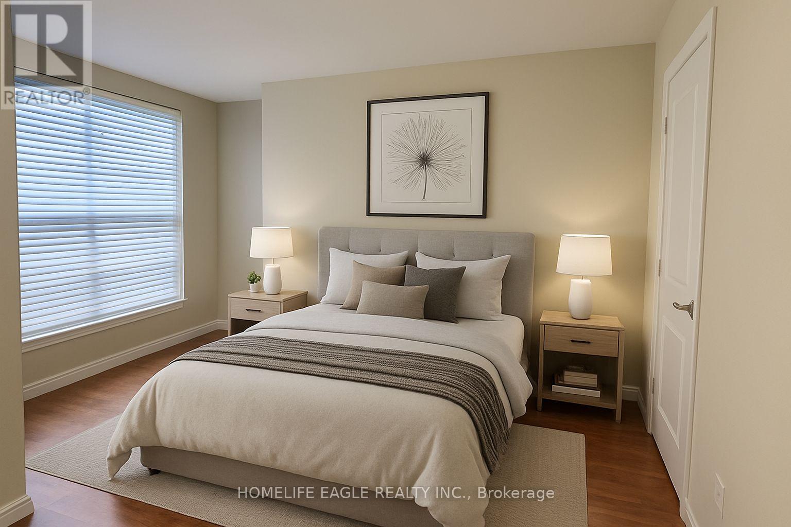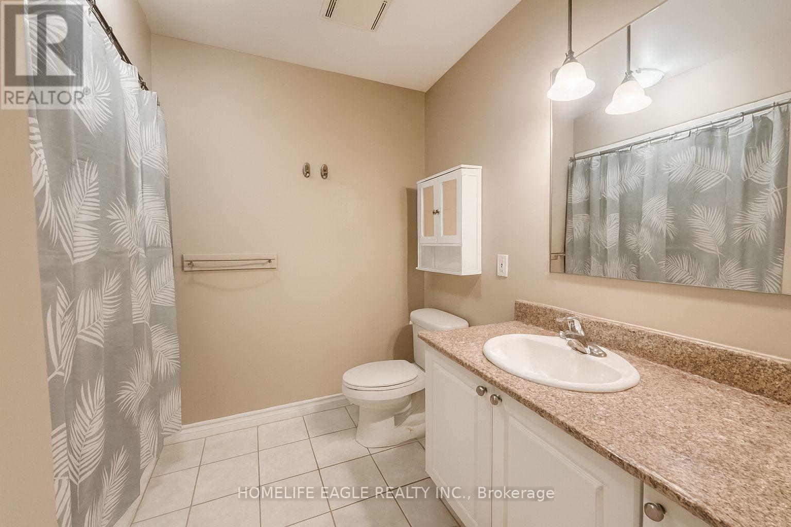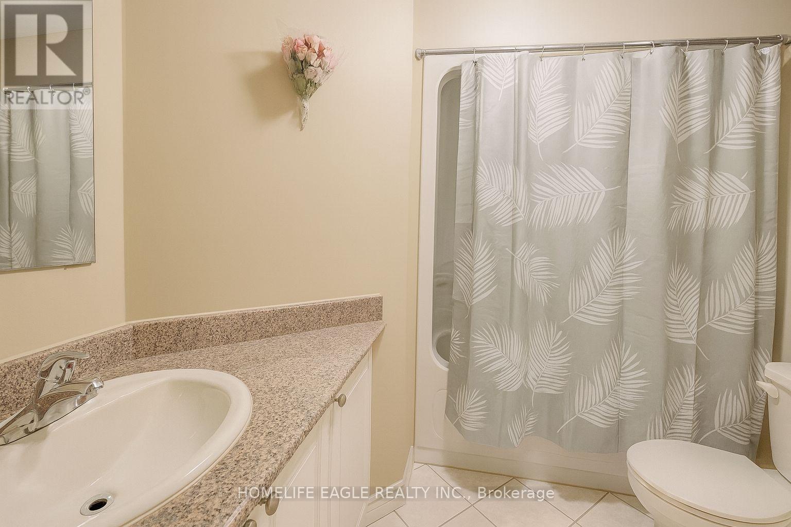302 - 135 James Street S Hamilton, Ontario L8P 2Z6
$2,400 Monthly
Perfect 2 Bedroom & 2 Bathroom Condo *1000 Sqft* W/ *1 Parking & Locker* Sunny East Exposures* Open Concept Floor Plan Offering Flexible Living* Easy To Furnish W/ Large Living Room &Plenty Space For An Office Or Dining* Kitchen Offers A Large Centre Island Comfortably Seats Four *Perfect For Entertaining* Granite Counters, Ample Cabinetry* 9ft Ceilings* Floor To Ceiling Windows* Primary Bedroom W/ 4 Pc Ensuite * Additional Storage In Hallway Space* Steps Away From the GO Bus & Train Station, St. Josephs Hospital, McMaster Medical Centre & Some of Hamilton's Best Dining, Shopping & Cafe Spots* Enjoy Premium Amenities, Including a Fully Equipped Fitness Centre, A Tranquil Rooftop Terrace With Panoramic City Views, Concierge Service & A Private Storage Locker* Must See, Don't Miss!!! Virtually Enhanced Photos! (id:50886)
Property Details
| MLS® Number | X12562002 |
| Property Type | Single Family |
| Community Name | Corktown |
| Amenities Near By | Hospital, Park, Public Transit, Schools |
| Community Features | Pets Allowed With Restrictions |
| Features | Elevator, Lighting, In Suite Laundry |
| Parking Space Total | 1 |
| View Type | View, City View |
Building
| Bathroom Total | 2 |
| Bedrooms Above Ground | 2 |
| Bedrooms Total | 2 |
| Amenities | Security/concierge, Exercise Centre, Party Room, Storage - Locker |
| Appliances | Garage Door Opener Remote(s), Range, Dryer, Washer |
| Basement Type | None |
| Cooling Type | Central Air Conditioning, Air Exchanger, Ventilation System |
| Exterior Finish | Concrete |
| Fire Protection | Smoke Detectors |
| Flooring Type | Laminate |
| Heating Fuel | Natural Gas |
| Heating Type | Forced Air |
| Size Interior | 1,000 - 1,199 Ft2 |
| Type | Apartment |
Parking
| Underground | |
| No Garage |
Land
| Acreage | No |
| Land Amenities | Hospital, Park, Public Transit, Schools |
Rooms
| Level | Type | Length | Width | Dimensions |
|---|---|---|---|---|
| Main Level | Living Room | 6 m | 3 m | 6 m x 3 m |
| Main Level | Dining Room | 3 m | 2 m | 3 m x 2 m |
| Main Level | Kitchen | 2.5 m | 2.4 m | 2.5 m x 2.4 m |
| Main Level | Primary Bedroom | 4 m | 3 m | 4 m x 3 m |
| Main Level | Bedroom 2 | 4 m | 3 m | 4 m x 3 m |
https://www.realtor.ca/real-estate/29121579/302-135-james-street-s-hamilton-corktown-corktown
Contact Us
Contact us for more information
Parsa Naghavi
Salesperson
www.facebook.com/profile.php?id=100071109100475
www.linkedin.com/in/parsa-naghavi-092570165/
13025 Yonge St Unit 202
Richmond Hill, Ontario L4E 1A5
(905) 773-7771
(905) 773-4869
www.homelifeeagle.com

